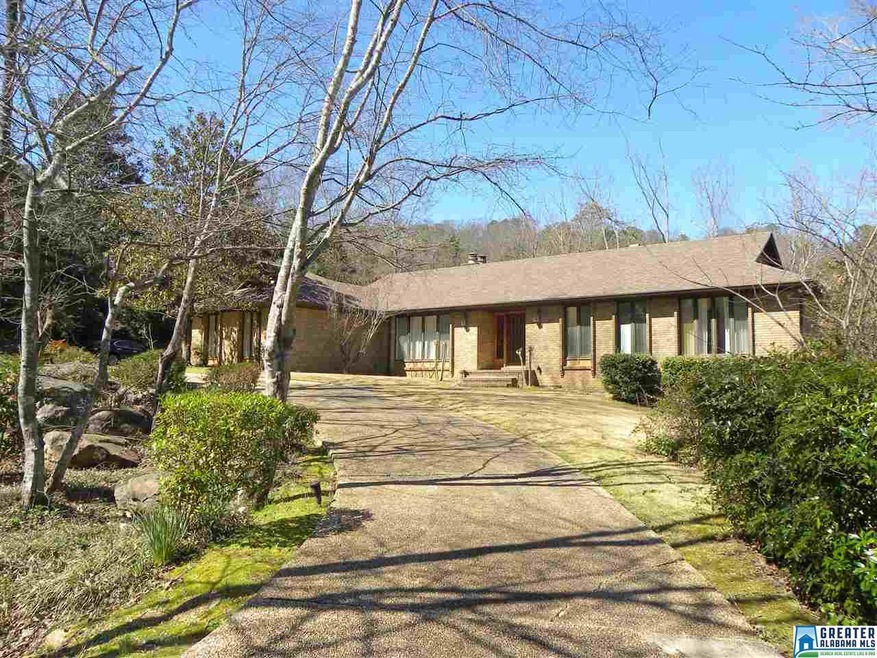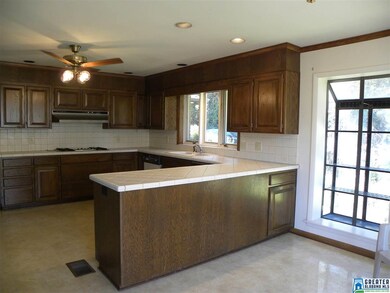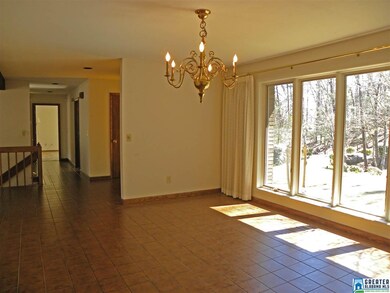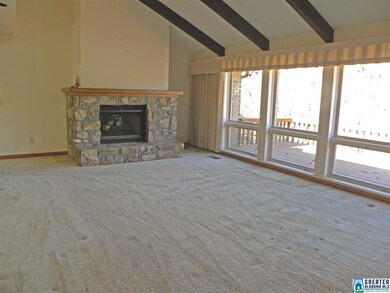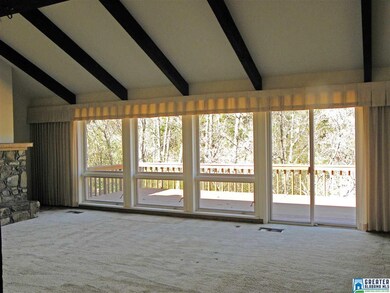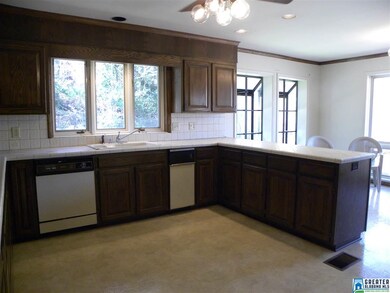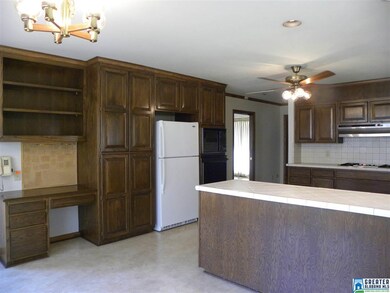
1512 Kestwick Dr Birmingham, AL 35226
Highlights
- Safe Room
- Deck
- Cathedral Ceiling
- Gwin Elementary School Rated A
- Family Room with Fireplace
- Wood Flooring
About This Home
As of June 2024This 1984, 4-BR one owner custom built home is "SOLID AS A ROCK" & is ready for a new family. The daylight lower level is finished in same quality as upper level & has an authentic Jack & Jill Bath. The large deck overlooks a wooded back yard where there is babbling brook below. There are large windows & glass doors along the back of the house so you can enjoy the beauty & privacy of the back yard. The laundry & parking are on main level for ultimate convenience. There is also a circle driveway in front for guest to enter. There are two bedrooms on main level & two below. The lower level has a beautiful playroom w/fireplace & another large bonus room. There is a utility room in the back of the lower level that houses the HVAC & water heater. There are built in shelves & this area would be perfect as a storm shelter. There are Pella storm windows & doors throughout the house plus a security system. The tax records reflect 1,886 SF on base area & 1,410 SF for finished lower level.con
Home Details
Home Type
- Single Family
Est. Annual Taxes
- $3,288
Year Built
- 1984
Parking
- 2 Car Garage
- Garage on Main Level
- Side Facing Garage
- Circular Driveway
Interior Spaces
- 1-Story Property
- Central Vacuum
- Smooth Ceilings
- Cathedral Ceiling
- Ceiling Fan
- Recessed Lighting
- Brick Fireplace
- Gas Fireplace
- Double Pane Windows
- Window Treatments
- French Doors
- Family Room with Fireplace
- 2 Fireplaces
- Breakfast Room
- Dining Room
- Den
- Recreation Room with Fireplace
- Bonus Room
- Play Room
- Utility Room Floor Drain
- Pull Down Stairs to Attic
Kitchen
- Dishwasher
- Kitchen Island
- Tile Countertops
- Disposal
Flooring
- Wood
- Carpet
- Tile
Bedrooms and Bathrooms
- 4 Bedrooms
- Walk-In Closet
- 3 Full Bathrooms
- Split Vanities
- Bathtub and Shower Combination in Primary Bathroom
- Garden Bath
- Separate Shower
- Linen Closet In Bathroom
Laundry
- Laundry Room
- Laundry on main level
- Sink Near Laundry
- Washer and Gas Dryer Hookup
Finished Basement
- Basement Fills Entire Space Under The House
- Bedroom in Basement
- Natural lighting in basement
Home Security
- Safe Room
- Home Security System
Utilities
- Central Heating and Cooling System
- Heating System Uses Gas
- Gas Water Heater
Additional Features
- Deck
- Sprinkler System
Listing and Financial Details
- Assessor Parcel Number 39-00-11-2-005-095.000
Ownership History
Purchase Details
Home Financials for this Owner
Home Financials are based on the most recent Mortgage that was taken out on this home.Purchase Details
Home Financials for this Owner
Home Financials are based on the most recent Mortgage that was taken out on this home.Purchase Details
Home Financials for this Owner
Home Financials are based on the most recent Mortgage that was taken out on this home.Purchase Details
Home Financials for this Owner
Home Financials are based on the most recent Mortgage that was taken out on this home.Similar Homes in Birmingham, AL
Home Values in the Area
Average Home Value in this Area
Purchase History
| Date | Type | Sale Price | Title Company |
|---|---|---|---|
| Warranty Deed | $484,900 | -- | |
| Warranty Deed | $484,900 | None Listed On Document | |
| Deed | $370,000 | -- | |
| Warranty Deed | $327,000 | -- |
Mortgage History
| Date | Status | Loan Amount | Loan Type |
|---|---|---|---|
| Open | $387,920 | New Conventional | |
| Previous Owner | $242,000 | New Conventional |
Property History
| Date | Event | Price | Change | Sq Ft Price |
|---|---|---|---|---|
| 06/27/2024 06/27/24 | Sold | $484,900 | 0.0% | $126 / Sq Ft |
| 05/10/2024 05/10/24 | For Sale | $484,900 | +31.1% | $126 / Sq Ft |
| 05/28/2020 05/28/20 | Sold | $370,000 | -1.3% | $96 / Sq Ft |
| 04/17/2020 04/17/20 | For Sale | $375,000 | +14.7% | $97 / Sq Ft |
| 05/09/2016 05/09/16 | Sold | $327,000 | -0.6% | $173 / Sq Ft |
| 03/19/2016 03/19/16 | Pending | -- | -- | -- |
| 03/13/2016 03/13/16 | For Sale | $329,000 | -- | $174 / Sq Ft |
Tax History Compared to Growth
Tax History
| Year | Tax Paid | Tax Assessment Tax Assessment Total Assessment is a certain percentage of the fair market value that is determined by local assessors to be the total taxable value of land and additions on the property. | Land | Improvement |
|---|---|---|---|---|
| 2024 | $3,288 | $46,020 | -- | -- |
| 2022 | $2,510 | $35,300 | $7,500 | $27,800 |
| 2021 | $2,510 | $35,300 | $7,500 | $27,800 |
| 2020 | $2,510 | $35,300 | $7,500 | $27,800 |
| 2019 | $2,510 | $35,300 | $0 | $0 |
| 2018 | $2,420 | $34,060 | $0 | $0 |
| 2017 | $2,420 | $34,060 | $0 | $0 |
| 2016 | $2,235 | $34,220 | $0 | $0 |
| 2015 | $2,235 | $34,220 | $0 | $0 |
| 2014 | $2,202 | $33,720 | $0 | $0 |
| 2013 | $2,202 | $33,720 | $0 | $0 |
Agents Affiliated with this Home
-
Blake Shultz

Seller's Agent in 2024
Blake Shultz
ARC Realty - Hoover
(205) 451-9858
57 in this area
254 Total Sales
-
Grace Anli Snyder

Buyer's Agent in 2024
Grace Anli Snyder
RealtySouth
(717) 961-9656
2 in this area
35 Total Sales
-
Ann March

Seller's Agent in 2020
Ann March
ARC Realty - Hoover
(205) 919-7927
11 in this area
75 Total Sales
-
Kim Maddox
K
Buyer's Agent in 2020
Kim Maddox
ARC Realty Vestavia
(205) 790-4044
2 in this area
31 Total Sales
-
Martha Gorham

Seller's Agent in 2016
Martha Gorham
RealtySouth
(205) 936-5005
1 in this area
12 Total Sales
Map
Source: Greater Alabama MLS
MLS Number: 743539
APN: 39-00-11-2-005-095.000
- 1516 Pavillon Dr
- 1521 Astre Cir
- 1608 Kestwick Dr
- 1437 Pavillon Dr Unit 14
- 3245 Verdure Dr Unit 23
- 507 Oneal Dr
- 313 E Stone Brook Place
- 522 Twin Branch Dr
- 1804 Cornwall Rd
- 3213 Burning Tree Dr
- 328 W Stone Brook Place
- 2649 Foothills Dr
- 2613 Swiss Ln
- 2345 Woodcreek Dr
- 1665 Patton Chapel Rd Unit B
- 502 Patton Chapel Way Unit 502
- 505 Patton Chapel Way Unit 505
- 3432 Ivy Chase Cir
- 3240 Mockingbird Ln
- 404 Patton Chapel Ln Unit 404
