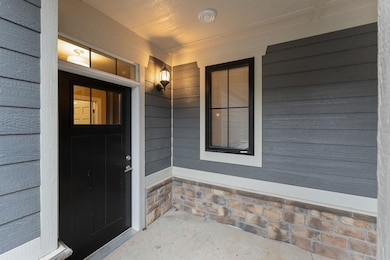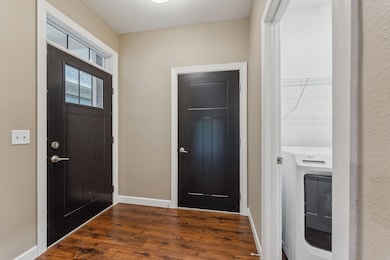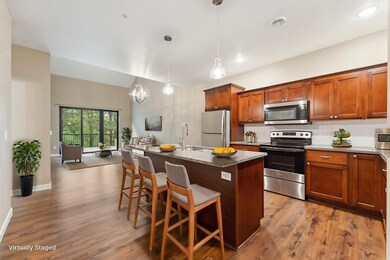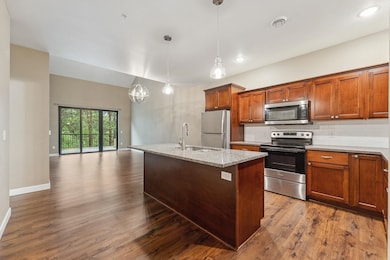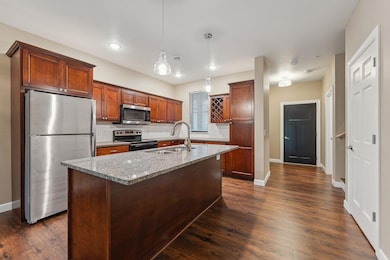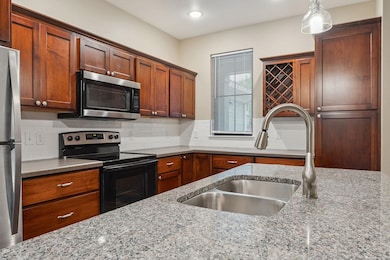
1512 Lake St Baraboo, WI 53913
Estimated payment $2,393/month
Highlights
- Very Popular Property
- Craftsman Architecture
- Bathtub
- On Golf Course
- 2 Car Attached Garage
- Forced Air Cooling System
About This Home
Welcome to easy living. Close to Devil's lake, a winery & brewery. This stunning 3-bedroom, 2-bath townhome is perfectly situated along the scenic Baraboo Golf Course, offering both peaceful views & modern convenience. Step inside to an open-concept floor plan filled with natural light—ideal for entertaining or simply relaxing in style. The main level features a primary suite complete with a private bath, plus convenient main floor laundry. The well-designed kitchen features a granite island & flows effortlessly into the dining & living areas, creating a warm & inviting space for everyday living. Upstairs, 2 additional bdrms provide room for family, guests, or a home office. 2 car attached garage Whether you are an avid golfer or just looking for a low-maintenance lifestyle, this is it!
Home Details
Home Type
- Single Family
Year Built
- Built in 2023
Lot Details
- 3,049 Sq Ft Lot
- On Golf Course
HOA Fees
- $18 Monthly HOA Fees
Home Design
- Craftsman Architecture
- Vinyl Siding
Interior Spaces
- 1,550 Sq Ft Home
- 2-Story Property
Kitchen
- Oven or Range
- Microwave
- Dishwasher
- Kitchen Island
Bedrooms and Bathrooms
- 3 Bedrooms
- 2 Full Bathrooms
- Bathtub
Laundry
- Laundry on main level
- Dryer
- Washer
Parking
- 2 Car Attached Garage
- Garage Door Opener
Outdoor Features
- Patio
Schools
- Call School District Elementary School
- Jack Young Middle School
- Baraboo High School
Utilities
- Forced Air Cooling System
- Cable TV Available
Map
Home Values in the Area
Average Home Value in this Area
Property History
| Date | Event | Price | Change | Sq Ft Price |
|---|---|---|---|---|
| 05/24/2025 05/24/25 | For Sale | $359,900 | -- | $232 / Sq Ft |
Similar Homes in Baraboo, WI
Source: South Central Wisconsin Multiple Listing Service
MLS Number: 2000655

