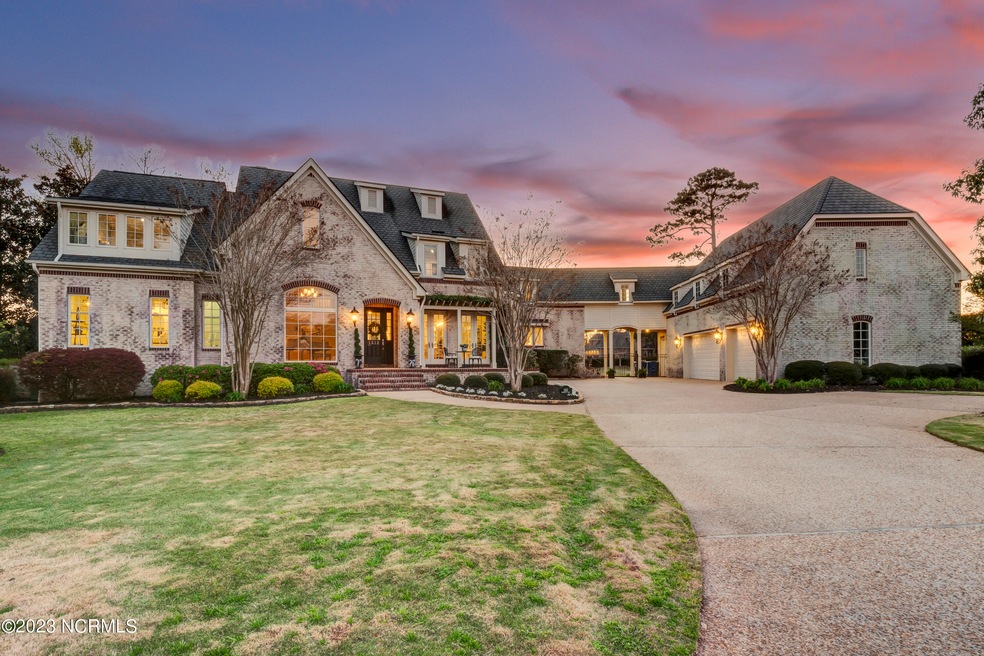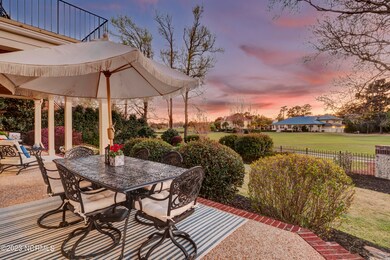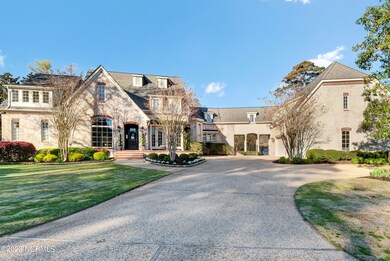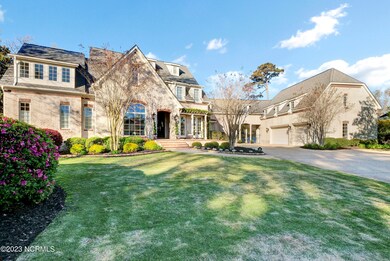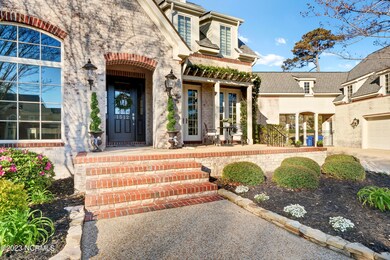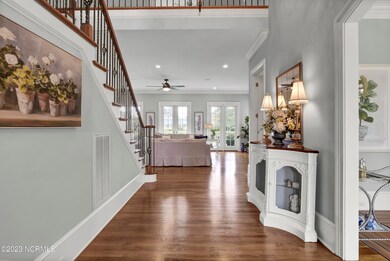
1512 Landalee Dr Wilmington, NC 28405
Landfall NeighborhoodHighlights
- On Golf Course
- Gated Community
- Wood Flooring
- Wrightsville Beach Elementary School Rated A-
- Lake View
- Main Floor Primary Bedroom
About This Home
As of April 20231512 Landalee Dr. is a star amongst stars within a picturesque gated golf course community near Wrightsville Beach; welcome home to the Country Club of Landfall. This French country style home has a timeless appeal which invites you into a light filled flowing floor plan. Downstairs offers formal dining and music rooms upon entry, leading to the family living room with stacked stone gas fireplace and renovated kitchen/breakfast, along with a generous primary suite. All of these rooms have access to the outdoor living terrace with sweeping golf course and lake views. Upstairs there are 4 additional bedrooms and 3 full baths (2 en suites.) Be sure to impress your guests or enjoy the sunset and coastal breezes from the new 5th bedroom/flex deck providing views of Pete Dye course holes 1,2,3,4 and the driving range in the distance! The home site is over 1/2 acre, fenced back yard, cul-de-sac street, natural gas connected, surround sound, all hardwood and tile floors, 3 car garage with workshop (huge walk in attic space above that is pre-plumbed and wired if more square footage is desired or for a nanny or private in law suite) updated interior paint, lighting, fans, the list goes on! Come see for yourself; you will fall in love!
Last Agent to Sell the Property
Intracoastal Realty Corp License #237055 Listed on: 03/13/2023

Last Buyer's Agent
Britt Allen
Ivester Jackson Coastal LLC License #286654

Home Details
Home Type
- Single Family
Est. Annual Taxes
- $8,586
Year Built
- Built in 2000
Lot Details
- 0.51 Acre Lot
- Lot Dimensions are 126x171x191x132
- Property fronts a private road
- On Golf Course
- Fenced Yard
- Irrigation
- Property is zoned R-20
HOA Fees
- $321 Monthly HOA Fees
Property Views
- Lake
- Golf Course
Home Design
- Brick Exterior Construction
- Wood Frame Construction
- Architectural Shingle Roof
- Stick Built Home
Interior Spaces
- 4,764 Sq Ft Home
- 2-Story Property
- Central Vacuum
- Ceiling height of 9 feet or more
- Ceiling Fan
- Gas Log Fireplace
- Thermal Windows
- Blinds
- Mud Room
- Entrance Foyer
- Living Room
- Formal Dining Room
- Home Office
- Workshop
- Crawl Space
- Fire and Smoke Detector
- Laundry Room
Kitchen
- Breakfast Area or Nook
- Built-In Double Oven
- Gas Cooktop
- Down Draft Cooktop
- Built-In Microwave
- Dishwasher
- Kitchen Island
- Disposal
Flooring
- Wood
- Tile
Bedrooms and Bathrooms
- 4 Bedrooms
- Primary Bedroom on Main
- Walk-In Closet
- Walk-in Shower
Attic
- Attic Floors
- Pull Down Stairs to Attic
- Permanent Attic Stairs
Parking
- 3 Car Attached Garage
- Driveway
Outdoor Features
- Balcony
- Covered patio or porch
Schools
- Wrightsville Beach Elementary School
- Noble Middle School
- New Hanover High School
Utilities
- Forced Air Heating and Cooling System
- Humidifier
- Heat Pump System
- Natural Gas Connected
- Tankless Water Heater
Additional Features
- Energy-Efficient Doors
- Property is near a golf course
Listing and Financial Details
- Tax Lot 63
- Assessor Parcel Number R05706-005-020-000
Community Details
Overview
- Landfall Coa
- Landfall Subdivision
- Maintained Community
Recreation
- Community Basketball Court
- Community Playground
- Trails
Security
- Security Service
- Resident Manager or Management On Site
- Gated Community
Ownership History
Purchase Details
Home Financials for this Owner
Home Financials are based on the most recent Mortgage that was taken out on this home.Purchase Details
Purchase Details
Home Financials for this Owner
Home Financials are based on the most recent Mortgage that was taken out on this home.Purchase Details
Home Financials for this Owner
Home Financials are based on the most recent Mortgage that was taken out on this home.Purchase Details
Home Financials for this Owner
Home Financials are based on the most recent Mortgage that was taken out on this home.Purchase Details
Home Financials for this Owner
Home Financials are based on the most recent Mortgage that was taken out on this home.Purchase Details
Home Financials for this Owner
Home Financials are based on the most recent Mortgage that was taken out on this home.Purchase Details
Home Financials for this Owner
Home Financials are based on the most recent Mortgage that was taken out on this home.Purchase Details
Home Financials for this Owner
Home Financials are based on the most recent Mortgage that was taken out on this home.Purchase Details
Purchase Details
Purchase Details
Purchase Details
Purchase Details
Purchase Details
Purchase Details
Similar Homes in Wilmington, NC
Home Values in the Area
Average Home Value in this Area
Purchase History
| Date | Type | Sale Price | Title Company |
|---|---|---|---|
| Warranty Deed | $1,725,000 | None Listed On Document | |
| Warranty Deed | -- | None Listed On Document | |
| Warranty Deed | $1,030,000 | None Available | |
| Interfamily Deed Transfer | -- | None Available | |
| Interfamily Deed Transfer | -- | None Available | |
| Interfamily Deed Transfer | -- | None Available | |
| Interfamily Deed Transfer | -- | None Available | |
| Interfamily Deed Transfer | -- | None Available | |
| Warranty Deed | $938,000 | None Available | |
| Deed | $925,000 | -- | |
| Deed | -- | -- | |
| Deed | $132,000 | -- | |
| Deed | $105,000 | -- | |
| Deed | -- | -- | |
| Deed | $72,500 | -- | |
| Deed | -- | -- |
Mortgage History
| Date | Status | Loan Amount | Loan Type |
|---|---|---|---|
| Open | $1,444,000 | New Conventional | |
| Previous Owner | $150,000 | New Conventional | |
| Previous Owner | $300,000 | New Conventional | |
| Previous Owner | $300,000 | New Conventional | |
| Previous Owner | $50,000 | Credit Line Revolving | |
| Previous Owner | $375,000 | New Conventional |
Property History
| Date | Event | Price | Change | Sq Ft Price |
|---|---|---|---|---|
| 04/18/2023 04/18/23 | Sold | $1,725,000 | +9.5% | $362 / Sq Ft |
| 03/16/2023 03/16/23 | Pending | -- | -- | -- |
| 03/16/2023 03/16/23 | For Sale | $1,574,900 | +52.9% | $331 / Sq Ft |
| 05/23/2019 05/23/19 | Sold | $1,030,000 | -1.0% | $216 / Sq Ft |
| 05/20/2019 05/20/19 | Pending | -- | -- | -- |
| 04/01/2019 04/01/19 | For Sale | $1,040,000 | -- | $218 / Sq Ft |
Tax History Compared to Growth
Tax History
| Year | Tax Paid | Tax Assessment Tax Assessment Total Assessment is a certain percentage of the fair market value that is determined by local assessors to be the total taxable value of land and additions on the property. | Land | Improvement |
|---|---|---|---|---|
| 2023 | $9,721 | $1,010,100 | $311,300 | $698,800 |
| 2022 | $8,586 | $1,010,100 | $311,300 | $698,800 |
| 2021 | $8,644 | $1,010,100 | $311,300 | $698,800 |
| 2020 | $10,261 | $974,100 | $269,000 | $705,100 |
| 2019 | $10,236 | $971,700 | $269,000 | $702,700 |
| 2018 | $10,236 | $971,700 | $269,000 | $702,700 |
| 2017 | $10,236 | $971,700 | $269,000 | $702,700 |
| 2016 | $10,209 | $921,400 | $179,300 | $742,100 |
| 2015 | $9,758 | $921,400 | $179,300 | $742,100 |
| 2014 | $9,343 | $921,400 | $179,300 | $742,100 |
Agents Affiliated with this Home
-
Amber;Hamm Harris

Seller's Agent in 2023
Amber;Hamm Harris
Intracoastal Realty Corp
(910) 200-3723
13 in this area
348 Total Sales
-
B
Buyer's Agent in 2023
Britt Allen
Ivester Jackson Coastal LLC
-
Carla Lewis

Seller's Agent in 2019
Carla Lewis
Intracoastal Realty Corp
(910) 509-7065
21 in this area
355 Total Sales
-
R
Buyer's Agent in 2019
Rob Hunoval
Gulf Stream Realty
Map
Source: Hive MLS
MLS Number: 100373918
APN: R05706-005-020-000
- 1310 Regatta Dr
- 2000 Spinnaker Place
- 1408 Quadrant Cir
- 2021 Seawind Ln
- 1401 Regatta Dr
- 1228 Arboretum Dr
- 1830 Senova Trace
- 1846 Senova Trace
- 1957 Prestwick Ln
- 1409 Landfall Dr
- 1606 Landfall Dr
- 1806 Odyssey Dr
- 1905 Staunton Ct
- 1706 Pope Ct
- 1714 Signature Place Unit 35AR
- 1821 Glen Eagles Ln
- 2000 Marsh Harbor Place
- 200 Beech St
- 1900 Inverness Ln
- 1824 Starfix Terrace
