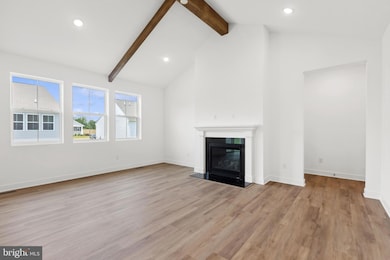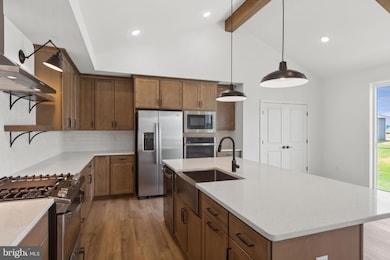1512 Lesterfield Way Middletown, DE 19709
Odessa NeighborhoodEstimated payment $3,930/month
Highlights
- New Construction
- Craftsman Architecture
- Community Pool
- Active Adult
- Cathedral Ceiling
- Fireplace
About This Home
Brand New 55+ Community in Middletown, DE
Welcome to the Aberdeen II EA – Where Modern Farmhouse Charm Meets Effortless Living
Available for settlement in Summer 2025, this beautifully designed 3-bedroom, 2-bath home is a stunning example of open-concept living blended with timeless farmhouse elegance. From the moment you enter, you'll be greeted by the warmth of a cathedral ceiling adorned with stained wood beams, creating a grand yet cozy atmosphere in the heart of the home.
Situated on a .25-acre lot, this home offers both indoor and outdoor spaces ideal for entertaining and relaxing. Enjoy peaceful mornings and breezy evenings on your screened deck, or gather around the fireplace in the spacious great room.
The gourmet kitchen is a chef’s dream, featuring Profile appliances, quartz countertops, and luxury vinyl plank flooring that flows seamlessly through the kitchen, dining area, great room, and halls.
Retreat to the spa-inspired primary bath complete with a large walk-in shower and multiple shower heads—a true sanctuary at the end of your day.
Additional highlights include a 2-car garage, thoughtful finishes throughout, and a layout designed for both function and flow.
For a full list of features and options, please contact our sales representatives today.
*Photos are for display purposes only and may reflect a different home layout. Please contact Sales Consultant for more details.
Listing Agent
(302) 378-9510 bheilman@yourdehome.com Delaware Homes Inc License #RB-0002882 Listed on: 04/21/2025
Home Details
Home Type
- Single Family
Lot Details
- 0.25 Acre Lot
- Property is in excellent condition
HOA Fees
- $225 Monthly HOA Fees
Parking
- 2 Car Attached Garage
- 2 Driveway Spaces
- Oversized Parking
- Front Facing Garage
Home Design
- New Construction
- Craftsman Architecture
- Vinyl Siding
- Passive Radon Mitigation
- Concrete Perimeter Foundation
- Stick Built Home
Interior Spaces
- 2,148 Sq Ft Home
- Property has 1 Level
- Cathedral Ceiling
- Fireplace
- Unfinished Basement
- Sump Pump
Bedrooms and Bathrooms
- 3 Main Level Bedrooms
- 2 Full Bathrooms
Outdoor Features
- Screened Patio
Utilities
- 90% Forced Air Heating and Cooling System
- Programmable Thermostat
- Tankless Water Heater
Listing and Financial Details
- Assessor Parcel Number 1300930106
Community Details
Overview
- Active Adult
- Senior Community | Residents must be 55 or older
- Built by K. Hovnanian Homes
- Four Seasons At Pennfield Subdivision, Aberdeen II Floorplan
Recreation
- Community Pool
Map
Home Values in the Area
Average Home Value in this Area
Property History
| Date | Event | Price | Change | Sq Ft Price |
|---|---|---|---|---|
| 08/27/2025 08/27/25 | Sold | $589,900 | 0.0% | $275 / Sq Ft |
| 08/22/2025 08/22/25 | Off Market | $589,900 | -- | -- |
| 08/06/2025 08/06/25 | Price Changed | $589,900 | -0.8% | $275 / Sq Ft |
| 07/20/2025 07/20/25 | Price Changed | $594,900 | -0.8% | $277 / Sq Ft |
| 06/26/2025 06/26/25 | For Sale | $599,900 | -- | $279 / Sq Ft |
Source: Bright MLS
MLS Number: DENC2080134
- 1514 Lesterfield Way
- 1422 Pennfield Dr
- 1517 Lesterfield Way
- 1518 Lesterfield Way
- 1416 Pennfield Dr
- 1521 Lesterfield Way
- Kerr Plan at K. Hovnanian’s® Four Seasons at Pennfield
- Aberdeen II Plan at K. Hovnanian’s® Four Seasons at Pennfield
- Carver Plan at K. Hovnanian’s® Four Seasons at Pennfield
- Morse Plan at K. Hovnanian’s® Four Seasons at Pennfield
- Asheville Plan at K. Hovnanian’s® Four Seasons at Pennfield
- 0 Port Penn Rd
- 305 White Pine Dr
- 301 White Pine Dr
- 467 Hyetts Corner Rd
- 107 Pine Valley Dr
- 133 Pine Valley Dr
- 218 Rossnakill Rd
- 1049 Wickersham Way
- 1239 N Olmsted Pkwy







