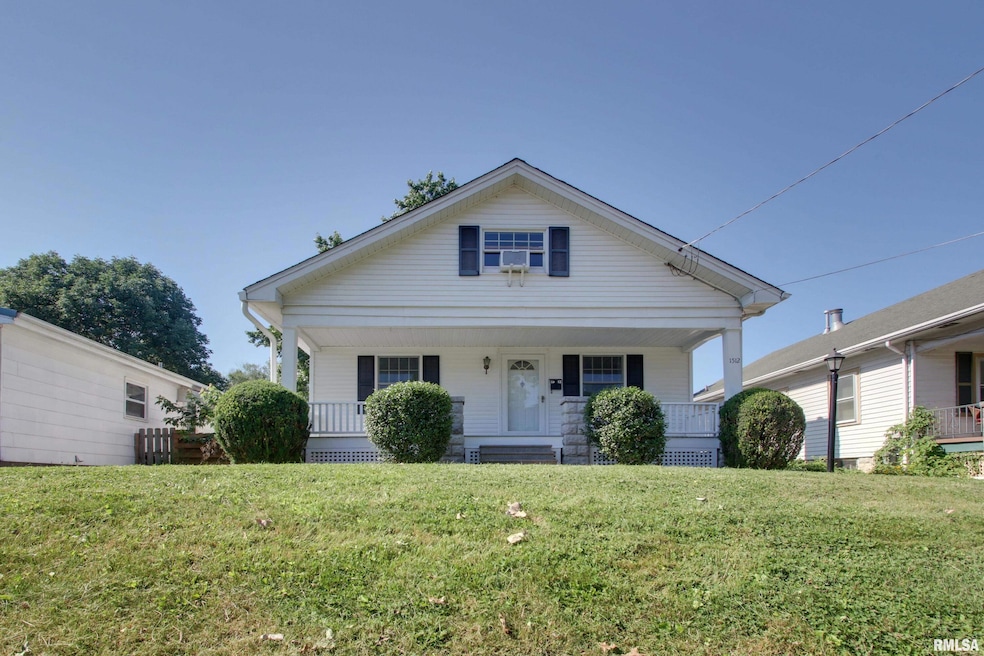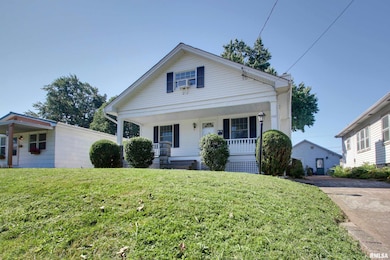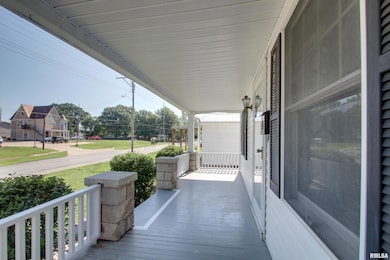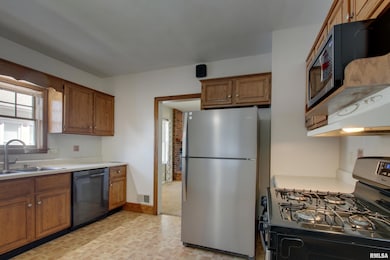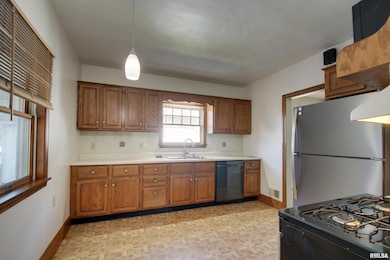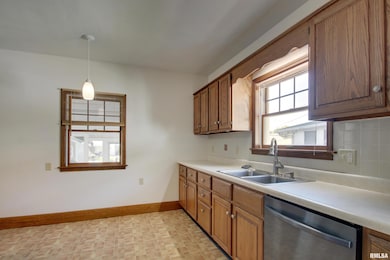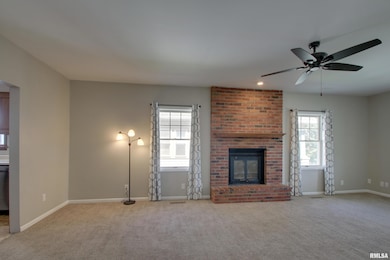1512 Locust St Quincy, IL 62301
Estimated payment $989/month
Highlights
- 1 Car Detached Garage
- Eat-In Kitchen
- Laundry Room
- Porch
- Screened Patio
- Bungalow
About This Home
Charming 3-bedroom, 1.5-bath bungalow full of character and cozy spaces! Enjoy mornings on the inviting front porch and evenings on the large screened-in back porch overlooking the fenced yard—perfect for relaxing or entertaining. The home features a warm and welcoming living room with a wood-burning fireplace, ideal for chilly nights. The laundry room includes a convenient walk-in shower, adding extra functionality. A 1-car detached garage sits off the shared driveway. Don’t miss this opportunity to own a classic home with thoughtful details and great outdoor living spaces!
Listing Agent
Farlow Real Estate Experts Brokerage Phone: 217-641-2995 License #475210501 Listed on: 07/03/2025
Home Details
Home Type
- Single Family
Est. Annual Taxes
- $1,857
Lot Details
- 6,534 Sq Ft Lot
- Lot Dimensions are 41x157
- Fenced
- Level Lot
Parking
- 1 Car Detached Garage
- Shared Driveway
Home Design
- Bungalow
- Shingle Roof
- Vinyl Siding
Interior Spaces
- 1,990 Sq Ft Home
- Ceiling Fan
- Wood Burning Fireplace
- Blinds
- Living Room with Fireplace
- Partially Finished Basement
- Basement Fills Entire Space Under The House
Kitchen
- Eat-In Kitchen
- Range
- Microwave
- Dishwasher
Bedrooms and Bathrooms
- 3 Bedrooms
Laundry
- Laundry Room
- Dryer
- Washer
Outdoor Features
- Screened Patio
- Shed
- Porch
Schools
- ILES Elementary School
- Quincy Jr High Middle School
- Quincy School District #172 High School
Utilities
- Forced Air Heating and Cooling System
- Window Unit Heating System
- Heating System Uses Natural Gas
- Gas Water Heater
- High Speed Internet
Listing and Financial Details
- Assessor Parcel Number 23-4-2264-000-00
Map
Home Values in the Area
Average Home Value in this Area
Tax History
| Year | Tax Paid | Tax Assessment Tax Assessment Total Assessment is a certain percentage of the fair market value that is determined by local assessors to be the total taxable value of land and additions on the property. | Land | Improvement |
|---|---|---|---|---|
| 2024 | $1,857 | $28,480 | $2,890 | $25,590 |
| 2023 | $1,748 | $26,420 | $2,680 | $23,740 |
| 2022 | $1,653 | $24,670 | $2,500 | $22,170 |
| 2021 | $1,666 | $24,170 | $2,450 | $21,720 |
| 2020 | $1,556 | $22,560 | $2,380 | $20,180 |
| 2019 | $1,526 | $22,310 | $2,350 | $19,960 |
| 2018 | $1,984 | $28,670 | $2,300 | $26,370 |
| 2017 | $378 | $28,390 | $2,280 | $26,110 |
| 2016 | $379 | $27,240 | $2,190 | $25,050 |
| 2015 | $3,805,400 | $27,240 | $2,190 | $25,050 |
| 2012 | $454 | $26,330 | $2,120 | $24,210 |
Property History
| Date | Event | Price | List to Sale | Price per Sq Ft |
|---|---|---|---|---|
| 10/24/2025 10/24/25 | Price Changed | $158,000 | -1.2% | $79 / Sq Ft |
| 08/13/2025 08/13/25 | Price Changed | $159,900 | -3.0% | $80 / Sq Ft |
| 07/28/2025 07/28/25 | Price Changed | $164,900 | -2.7% | $83 / Sq Ft |
| 07/03/2025 07/03/25 | For Sale | $169,500 | -- | $85 / Sq Ft |
Purchase History
| Date | Type | Sale Price | Title Company |
|---|---|---|---|
| Warranty Deed | $67,000 | Adams County Abstract & Title |
Source: RMLS Alliance
MLS Number: CA1037626
APN: 23-4-2264-000-00
- 1615 Maple St
- 1431 Spruce St
- 1421 N 13th St
- 1400 N 12th St
- 1229 Spruce St
- 2527 Cedar St
- 1605 Cherry St
- 1823 Highland Dr N
- 1424 N 20th St
- 1318 N 10th St
- 1512 Chestnut St
- 1516 Chestnut St
- 1346 Chestnut St
- 2048 Locust St
- 1324 N 9th St
- 1029 N 11th St
- 1129 N 10th St
- 1312 Lind St
- 2200 Spruce St
- 812 N 12th St
