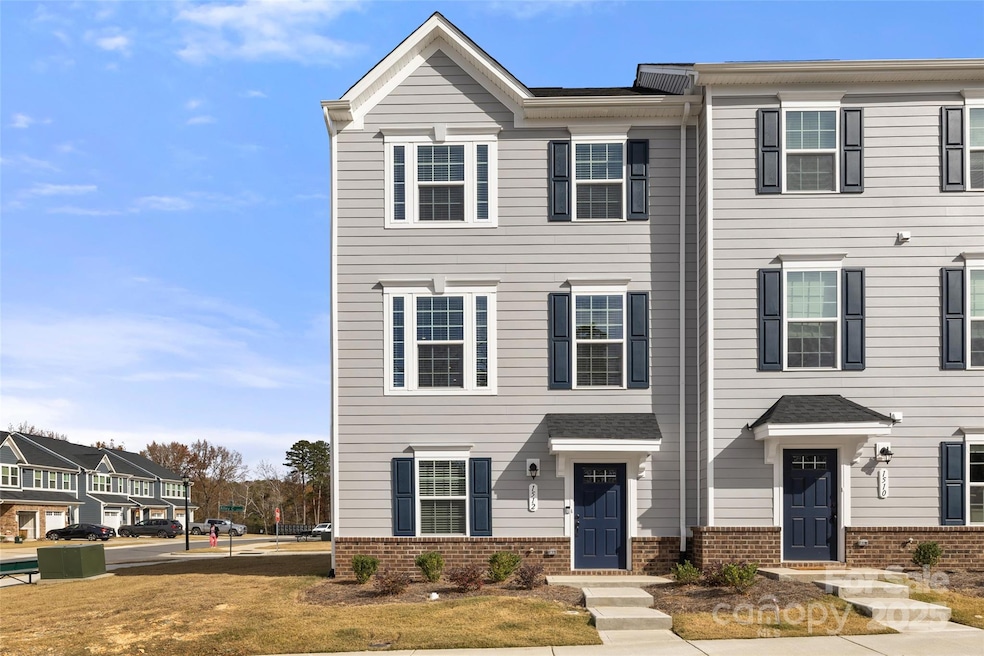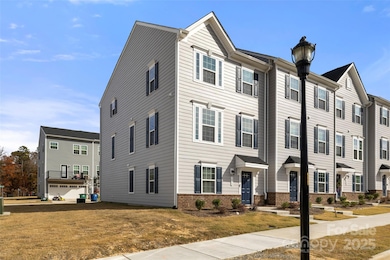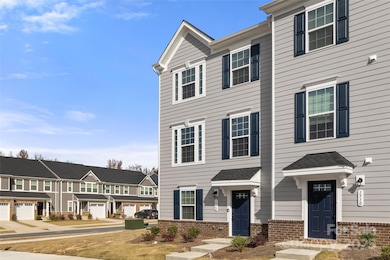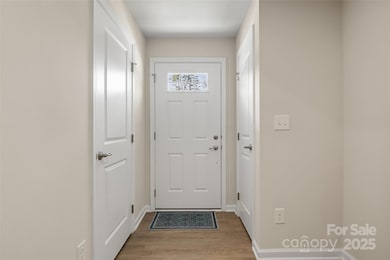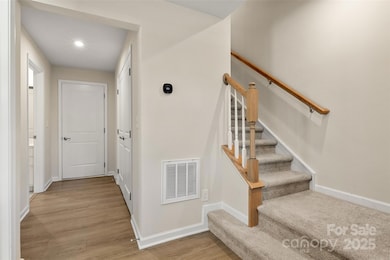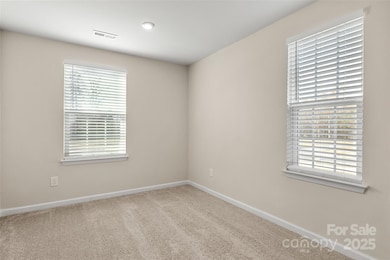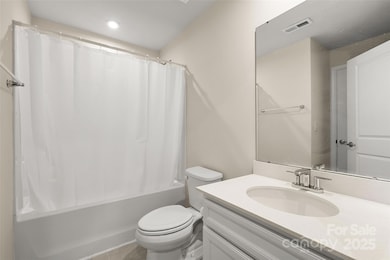1512 May Apple Dr Stallings, NC 28104
Estimated payment $2,400/month
Highlights
- Corner Lot
- Balcony
- Electric Vehicle Home Charger
- Stallings Elementary School Rated A
- 2 Car Attached Garage
- Community Playground
About This Home
A must-see corner-lot townhouse featuring 4-bedrooms, 3.5-baths townhouse and a 2-car garage.
This home features quartz countertops throughout, including in the full bathrooms and kitchen, as well as an electric car charging outlet in the garage. On the main entrance level, you'll find a bedroom with a full bathroom and lots of storage. The second level includes a spacious kitchen with a large island and ample cabinetry, opening to a dining and living room filled with abundant natural light making it perfect for gatherings. The third level offers three generously sized bedrooms, including a luxurious primary bedroom with a tray ceiling, two closets, and a spa-inspired bathroom complete with a soaking tub and a separate shower with a seat. All bedrooms boast plenty of closet space. A laundry closet with additional storage, along with washer and dryer is also included. This move-in ready townhouse provides a comfortable layout with modern, upgraded finishes and convenient features throughout. The community includes playground, fire pit, dog park and picnic area, with easy access to I-485, Hw-74 and Independence Blvd for a quick route to Uptown Charlotte. Close to shopping, dining and outdoor parks. Schedule a showing today and be the next owner of this beautiful home!
Listing Agent
NorthGroup Real Estate LLC Brokerage Email: betanialuna18@gmail.com License #352322 Listed on: 11/17/2025

Townhouse Details
Home Type
- Townhome
Est. Annual Taxes
- $376
Year Built
- Built in 2025
HOA Fees
- $155 Monthly HOA Fees
Parking
- 2 Car Attached Garage
- Electric Vehicle Home Charger
- Rear-Facing Garage
- Garage Door Opener
Home Design
- Entry on the 3rd floor
- Brick Exterior Construction
- Slab Foundation
- Vinyl Siding
Interior Spaces
- 3-Story Property
Kitchen
- Electric Range
- Microwave
- Dishwasher
- Disposal
Bedrooms and Bathrooms
- 4 Bedrooms | 1 Main Level Bedroom
Laundry
- Laundry Room
- Washer and Dryer
Schools
- Stallings Elementary School
- Porter Ridge Middle School
- Porter Ridge High School
Additional Features
- Balcony
- Central Heating and Cooling System
Listing and Financial Details
- Assessor Parcel Number 07099446
Community Details
Overview
- Real Manage Association, Phone Number (886) 919-5696
- Stone Creek Townhomes Subdivision
- Mandatory home owners association
Amenities
- Picnic Area
Recreation
- Community Playground
- Dog Park
Map
Home Values in the Area
Average Home Value in this Area
Tax History
| Year | Tax Paid | Tax Assessment Tax Assessment Total Assessment is a certain percentage of the fair market value that is determined by local assessors to be the total taxable value of land and additions on the property. | Land | Improvement |
|---|---|---|---|---|
| 2024 | $376 | $43,800 | $43,800 | $0 |
Property History
| Date | Event | Price | List to Sale | Price per Sq Ft |
|---|---|---|---|---|
| 11/17/2025 11/17/25 | For Sale | $420,000 | -- | $197 / Sq Ft |
Purchase History
| Date | Type | Sale Price | Title Company |
|---|---|---|---|
| Special Warranty Deed | $380,000 | None Listed On Document |
Mortgage History
| Date | Status | Loan Amount | Loan Type |
|---|---|---|---|
| Open | $341,730 | New Conventional |
Source: Canopy MLS (Canopy Realtor® Association)
MLS Number: 4322223
APN: 07-099-446
- 1409 May Apple Dr
- 2108 Trout Lily Ln Unit 198
- 2108 Stallings Rd
- 0000 White Oak Ln
- 315 Tamarack Dr
- 1208 Stallings Rd
- 1202 Flowe Dr
- 132 Greenbriar Dr
- 2131 Stevens Mill Rd
- 15108 Castlebridge Ln
- 2343 Mount Harmony Church Rd
- 3130 Glenn Hope Way
- 812 Dogwood Creek Ln
- 3319 Glenn Hope Way
- 4006 Scarlet Dr Unit 29
- 1847 Yellow Daisy Dr
- 14601 Phillips Rd
- 185 Marron Dr
- 145 Marron Dr
- 4023 Lawrence Daniel Dr
- 1409 May Apple Dr
- 319 Cedarwood Ln
- 3511 Glenn Hope Way
- 3204 Glenn Hope Way
- 3319 Glenn Hope Way
- 3209 Glenn Hope Way
- 2103 Autumn Olive Ln
- 807 Autumn Sage Dr
- 14843 Middlesborough Dr
- 1748 Marglyn Dr Unit Sweetgrass
- 1748 Marglyn Dr Unit Cardinal
- 1748 Marglyn Dr
- 1512 Sunflower Field Place
- 4105 Lawrence Daniel Dr
- 14625 Phillips Rd Unit 1
- 336 Chestnut Pkwy
- 4101 Glenloch Cir Unit A3
- 4101 Glenloch Cir Unit A2
- 4101 Glenloch Cir Unit B1
- 4505 Lawrence Daniel Dr
