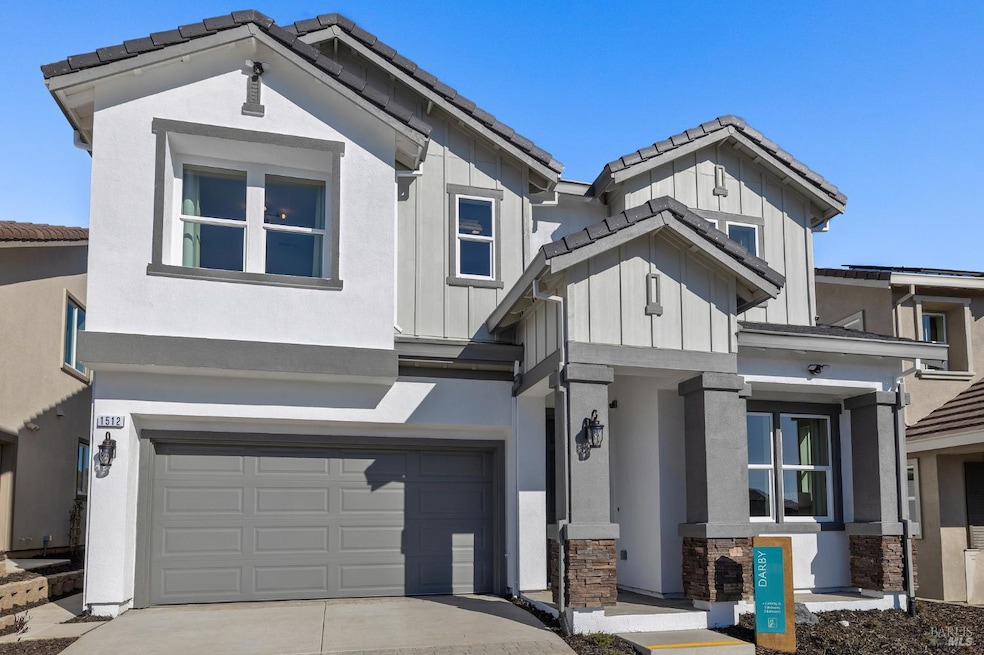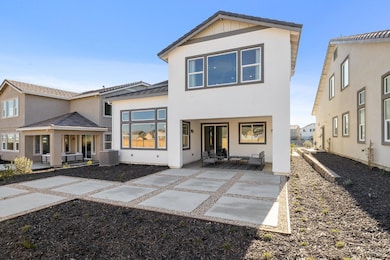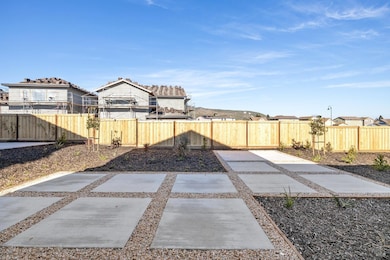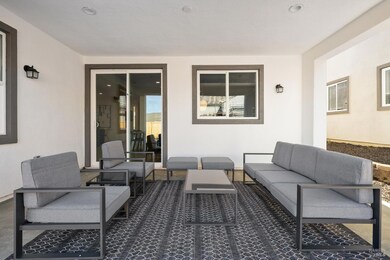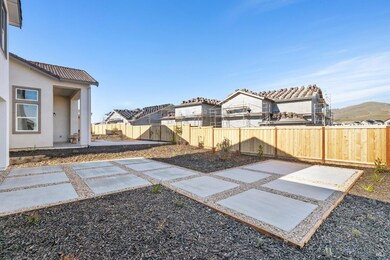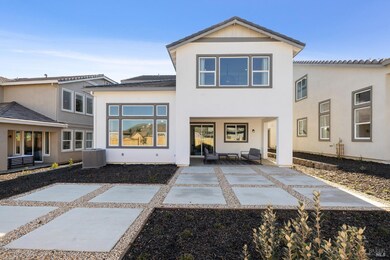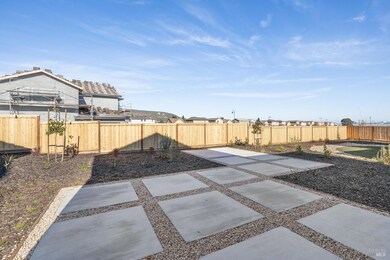1512 Millennium Way Fairfield, CA 94533
Estimated payment $5,726/month
Highlights
- Under Construction
- Green Roof
- Cathedral Ceiling
- Solar Power System
- Contemporary Architecture
- Main Floor Primary Bedroom
About This Home
Own a completely finished Model Home!.. New Construction and No HOA! Meet the Darby floor plan, where both traditional and modern design elements come together in the perfectly sized home. The Darby comes complete with a huge open kitchen, a separate private dining area, a bright family room with soaring ceilings, and a downstairs bedroom with a full bathroom. This is our Home of the Week and includes $147,310 in design center selections, a finished private backyard, and the solar system is included! Please visit our sales office at 1504 Millennium Way, Fairfield today and experience why Discovery Homes are among the best built homes in the area!
Home Details
Home Type
- Single Family
Est. Annual Taxes
- $5,788
Year Built
- Built in 2025 | Under Construction
Lot Details
- 4,994 Sq Ft Lot
- Wood Fence
- Back Yard Fenced
- Landscaped
- Front Yard Sprinklers
Parking
- 2 Car Attached Garage
- Electric Vehicle Home Charger
- Garage Door Opener
- Driveway
- Secured Garage or Parking
Home Design
- Contemporary Architecture
- Entry on the 2nd floor
- Slab Foundation
- Tile Roof
- Stucco
Interior Spaces
- 2,818 Sq Ft Home
- 2-Story Property
- Cathedral Ceiling
- Ceiling Fan
- Gas Log Fireplace
- Double Pane Windows
- ENERGY STAR Qualified Windows with Low Emissivity
- Family Room Downstairs
- Loft
Kitchen
- Walk-In Pantry
- Free-Standing Gas Oven
- Free-Standing Gas Range
- Microwave
- Dishwasher
- Kitchen Island
- Stone Countertops
- Disposal
Flooring
- Carpet
- Tile
Bedrooms and Bathrooms
- 5 Bedrooms
- Primary Bedroom on Main
- Walk-In Closet
- 4 Full Bathrooms
- Secondary Bathroom Double Sinks
- Bathtub with Shower
- Separate Shower
Laundry
- Laundry on main level
- Laundry Cabinets
- Gas Dryer Hookup
Home Security
- Carbon Monoxide Detectors
- Fire and Smoke Detector
- Fire Sprinkler System
Accessible Home Design
- Accessible Full Bathroom
- Handicap Shower
- Accessible Kitchen
- Low Kitchen Cabinetry
- Accessible Parking
Eco-Friendly Details
- Green Roof
- Energy-Efficient Appliances
- Energy-Efficient Construction
- Energy-Efficient Lighting
- Energy-Efficient Insulation
- ENERGY STAR Qualified Equipment for Heating
- Energy-Efficient Thermostat
- Solar Power System
- Solar owned by seller
Utilities
- Zoned Heating and Cooling
- Cooling System Powered By Renewable Energy
- Underground Utilities
- 220 Volts
- Tankless Water Heater
- Gas Water Heater
- High Speed Internet
- Cable TV Available
Community Details
- No Home Owners Association
- Built by Discovery Homes
- Summerwalk Subdivision, Darby Floorplan
Listing and Financial Details
- Home warranty included in the sale of the property
- Assessor Parcel Number 0170-392-480
Map
Home Values in the Area
Average Home Value in this Area
Tax History
| Year | Tax Paid | Tax Assessment Tax Assessment Total Assessment is a certain percentage of the fair market value that is determined by local assessors to be the total taxable value of land and additions on the property. | Land | Improvement |
|---|---|---|---|---|
| 2025 | $5,788 | $187,514 | $187,514 | -- |
| 2024 | $5,788 | $183,838 | $183,838 | -- |
| 2023 | $4,181 | $45,700 | $45,700 | $0 |
| 2022 | $4,069 | $44,804 | $44,804 | $0 |
| 2021 | $4,069 | $43,926 | $43,926 | -- |
Property History
| Date | Event | Price | List to Sale | Price per Sq Ft |
|---|---|---|---|---|
| 10/31/2025 10/31/25 | For Sale | $995,000 | -- | $353 / Sq Ft |
Source: MetroList
MLS Number: 325097208
APN: 0170-392-480
- 1508 Millennium Way
- 1516 Millennium Way
- 1532 Millennium Way
- 2538 Aspire Way
- 1540 Millennium Way
- 1552 Millennium Way
- 1401 Jamboree Dr
- 1588 Nightfall Ln
- 1336 Renewal Ln
- 2915 Shaver St
- 1336 Jamboree Dr
- 1480 Monument Ln
- 1468 Monument Ln
- 1481 Monument Ln
- 1465 Monument Ln
- Begonia Plan at Villages at Fairfield - Melrose at the Villages
- Carnation Plan at Villages at Fairfield - Melrose at the Villages
- Azalea Plan at Villages at Fairfield - Melrose at the Villages
- 1328 Horizon Cir
- 1575 Feast Ct
- 2505 Pemberton Ct
- 2751 Peppertree Dr
- 2113 Merritt Place
- 2000 Clay Bank Rd
- 1127 Cormorant Place
- 2478 Baltic Dr
- 850 Thetford Place
- 101 Villa Cir
- 1910 Grande Cir Unit 113
- 2884 Sequoia Place
- 1970 Grande Cir Unit 16
- 1925 Grande Cir Unit 10
- 1925 Grande Cir
- 1930 Grande Cir
- 195 Del Sur Ct Unit 195
- 1955 Grande Cir
- 1955 Grande Cir Unit O
- 1955 Grande Cir Unit E
- 1400 Humphrey Dr
- 766 E Tabor Ave Unit 8
