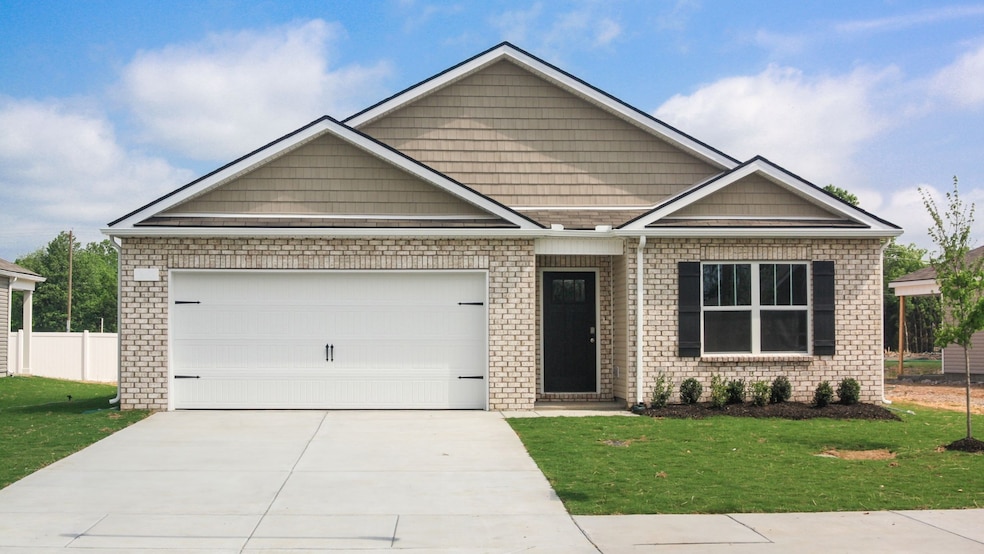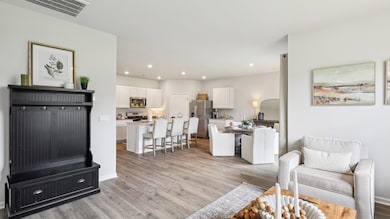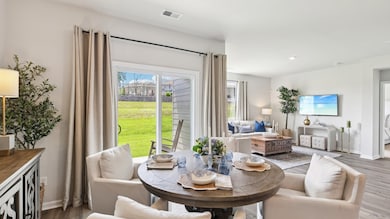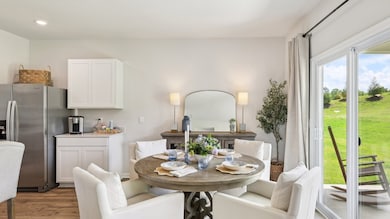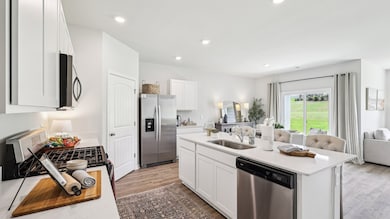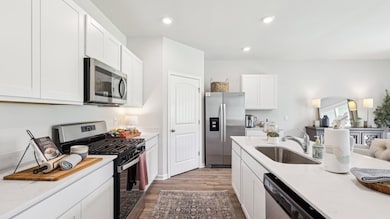1512 Mountain View Dr Lebanon, TN 37090
Estimated payment $2,587/month
Highlights
- Traditional Architecture
- Community Pool
- 2 Car Attached Garage
- Gladeville Elementary School Rated A
- Walk-In Pantry
- Double Vanity
About This Home
Cali plan- 4 bedrooms, 2 full ba. Ranch home. Open-concept, 9’ ceilings, quartz countertops in the kitchen and bathrooms, and Whirlpool stainless steel appliances. The kitchen features a large island, walk-in pantry, and ample cabinet space. The dining and living rooms flow seamlessly to a covered porch, ideal for relaxing or entertaining. The private primary suite fits a king bed and includes a double vanity, large walk-in closet, and linen closet. A laundry room and extra storage closet sit off the front hallway near the garage. Smart home features let you control lights, temperature, and more from your device whether home or away. No pricey upgrades, everything is inlcuded!!! No more stairs, all one level! Woodbridge Glen is a quiet beauty with rolling hills and lots of green space. Conveniently located 1 mi from I-40, halfway between both Mt. Juliet and Lebanon. The neighborhood features a beautiful pool, 2 spacious dog parks, playground, and a trail to the natural duck pond and pavilion. Amazing interest rates and incentives! Call today to schedule your visit!
Listing Agent
D.R. Horton Brokerage Phone: 6154610501 License # 335480 Listed on: 11/03/2025

Open House Schedule
-
Sunday, November 16, 20251:00 to 3:30 pm11/16/2025 1:00:00 PM +00:0011/16/2025 3:30:00 PM +00:00Please call/ text Brandon (615) 461-0501 to unlock and schedule visit.Add to Calendar
-
Tuesday, November 18, 202510:30 am to 3:30 pm11/18/2025 10:30:00 AM +00:0011/18/2025 3:30:00 PM +00:00Please call/ text Brandon (615) 461-0501 to unlock and schedule visit.Add to Calendar
Home Details
Home Type
- Single Family
Est. Annual Taxes
- $3,241
Year Built
- Built in 2025
HOA Fees
- $51 Monthly HOA Fees
Parking
- 2 Car Attached Garage
- Front Facing Garage
- Garage Door Opener
Home Design
- Traditional Architecture
- Frame Construction
- Shingle Roof
Interior Spaces
- 1,774 Sq Ft Home
- Property has 1 Level
- Laminate Flooring
- Laundry Room
Kitchen
- Walk-In Pantry
- Gas Oven
- Gas Range
- Microwave
- Dishwasher
- Disposal
Bedrooms and Bathrooms
- 4 Main Level Bedrooms
- Walk-In Closet
- 2 Full Bathrooms
- Double Vanity
Home Security
- Smart Lights or Controls
- Smart Thermostat
- Fire and Smoke Detector
Schools
- Southside Elementary
- Wilson Central High School
Utilities
- Central Air
- Floor Furnace
- Heating System Uses Natural Gas
- Underground Utilities
- High Speed Internet
Listing and Financial Details
- Property Available on 1/16/26
Community Details
Overview
- Woodbridge Glen Subdivision
Recreation
- Community Playground
- Community Pool
Map
Home Values in the Area
Average Home Value in this Area
Property History
| Date | Event | Price | List to Sale | Price per Sq Ft |
|---|---|---|---|---|
| 11/04/2025 11/04/25 | Price Changed | $429,990 | +1.7% | $242 / Sq Ft |
| 11/01/2025 11/01/25 | Price Changed | $422,990 | -1.6% | $238 / Sq Ft |
| 10/10/2025 10/10/25 | Price Changed | $429,990 | -5.1% | $242 / Sq Ft |
| 09/26/2025 09/26/25 | For Sale | $452,990 | -- | $255 / Sq Ft |
Source: Realtracs
MLS Number: 3038982
- 1511 Mountain View Dr
- 1513 Mountain View Dr
- 1208 Bufflehead Way
- 1520 Mountain View Dr
- 1520 Mountain View
- 1516 Mountain View
- 1506 Mountain View
- 3029 Mallard Dr
- 1510 Mountain View Dr
- 1500 Mountain View Dr
- 1517 Mountain View
- 1504 Mountain View Dr
- 3024 Mallard Dr
- 1516 Mountain View Dr
- 1508 Mountain View Dr
- 1514 Mountain View Dr
- 3057 Mallard Dr
- 3053 Mallard Dr
- 1506 Mountain View Dr
- 1317 Ruddy Way
- 1225 Bufflehead Way
- 923 Shorttail Ln
- 635 Woodall Ridge Dr
- 448 Waterfowl Way
- 281 Redhead Ln
- 2972 Mallard Dr
- 1000 Venue Cir
- 1209 Dutch Peak
- 106 Brighton Ln
- 13105 Central Pike
- 217 Gershon Way
- 216 Gershon Way
- 144 Wendell K Rd
- 1125 Amberly Way
- 3002 Lucky Ln
- 902 Tanager Ct
- 422 Butler Rd
- 1538 Stone Hill Rd
- 838 Dean Dr
- 1334 Beasley Blvd
