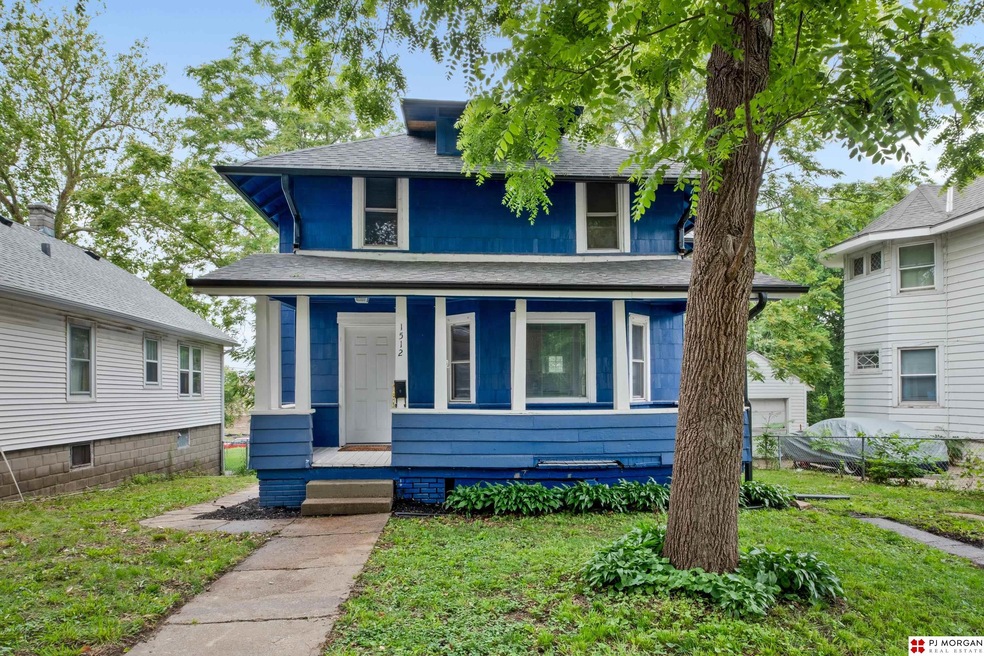1512 N 41st Ave Omaha, NE 68111
Orchard Hill NeighborhoodEstimated payment $1,172/month
Highlights
- Senior Community
- 1 Fireplace
- Enclosed Patio or Porch
- 0.41 Acre Lot
- No HOA
- Forced Air Heating and Cooling System
About This Home
This home has space, style, & all the right updates! From the charming covered porch to the original hardwood floors, character runs throughout. The updated kitchen stands out with all-new cabinets, quartz countertops, stainless steel appliances, modern lighting, & LVP flooring. Fresh paint inside & out gives it a crisp, clean feel. Upstairs, you’ll find spacious bedrooms & a fully remodeled bathroom bringing a sleek, modern touch. Outside you'll find a designated parking spot, along with a generous lot, and the backyard is perfect for hosting, playing, or relaxing. Brand new roof helps with insurance premiums & gives you total peace of mind. Schedule your showing & come take a look — this home is ready to welcome you in!
Home Details
Home Type
- Single Family
Est. Annual Taxes
- $2,714
Year Built
- Built in 1912
Lot Details
- 0.41 Acre Lot
- Lot Dimensions are 46 x 134 x 46 x 134
- Partially Fenced Property
Parking
- No Garage
Home Design
- Block Foundation
Interior Spaces
- 1,330 Sq Ft Home
- 2-Story Property
- 1 Fireplace
- Unfinished Basement
- Walk-Out Basement
Kitchen
- Oven
- Microwave
- Dishwasher
Bedrooms and Bathrooms
- 3 Bedrooms
- 1 Full Bathroom
Laundry
- Dryer
- Washer
Schools
- Walnut Hill Elementary School
- Lewis And Clark Middle School
- Benson High School
Additional Features
- Enclosed Patio or Porch
- Forced Air Heating and Cooling System
Community Details
- Senior Community
- No Home Owners Association
- Orchard Hill Subdivision
Listing and Financial Details
- Assessor Parcel Number 1722390000
Map
Home Values in the Area
Average Home Value in this Area
Tax History
| Year | Tax Paid | Tax Assessment Tax Assessment Total Assessment is a certain percentage of the fair market value that is determined by local assessors to be the total taxable value of land and additions on the property. | Land | Improvement |
|---|---|---|---|---|
| 2021 | $1,473 | $69,600 | $14,800 | $54,800 |
Property History
| Date | Event | Price | Change | Sq Ft Price |
|---|---|---|---|---|
| 06/09/2025 06/09/25 | Pending | -- | -- | -- |
| 06/07/2025 06/07/25 | For Sale | $179,000 | +7.8% | $135 / Sq Ft |
| 08/31/2023 08/31/23 | Sold | $166,000 | -7.3% | $125 / Sq Ft |
| 08/04/2023 08/04/23 | Price Changed | $179,000 | 0.0% | $135 / Sq Ft |
| 07/25/2023 07/25/23 | Pending | -- | -- | -- |
| 07/19/2023 07/19/23 | Price Changed | $179,000 | -5.3% | $135 / Sq Ft |
| 07/06/2023 07/06/23 | For Sale | $189,000 | +105.4% | $142 / Sq Ft |
| 07/07/2022 07/07/22 | Sold | $92,000 | +2.2% | $69 / Sq Ft |
| 06/27/2022 06/27/22 | Pending | -- | -- | -- |
| 06/21/2022 06/21/22 | For Sale | $90,000 | -- | $68 / Sq Ft |
Source: Great Plains Regional MLS
MLS Number: 22515649
APN: 1722-3900-00
- 1320 N 41st St
- 4038 Seward St
- 4019 Seward St
- 1314 N 41st St
- 4032 Seward St
- 1320 N 40th St
- 3850 Hamilton St
- 4008 Decatur St
- 4374 Lafayette Ave
- 3837 Decatur St
- 3824 Franklin St
- 914 N 40th St
- 1315 N 38th St
- 3809 Decatur St
- 3941 Blondo St
- 4251 Patrick Ave
- 3946 Blondo St
- 4508 Izard St
- 4548 Seward St
- 4558 Charles St







