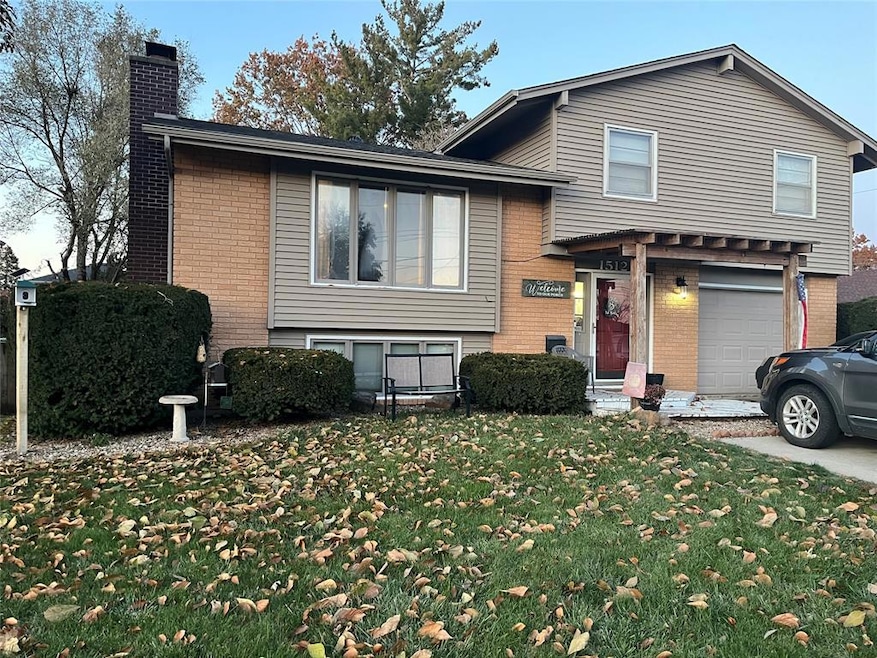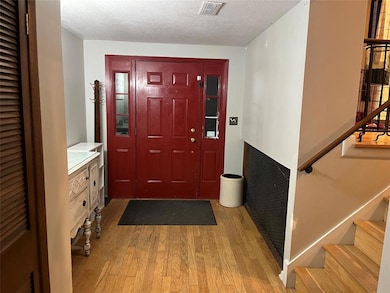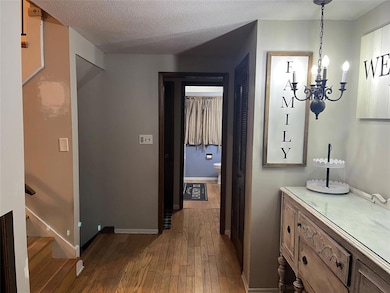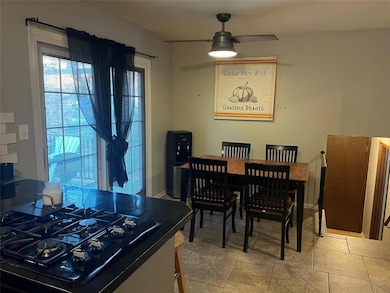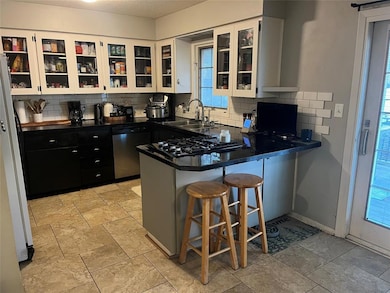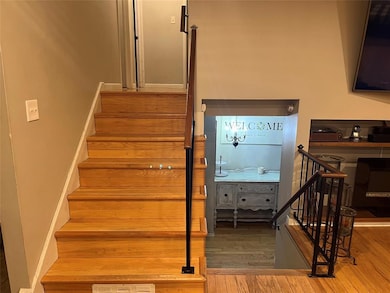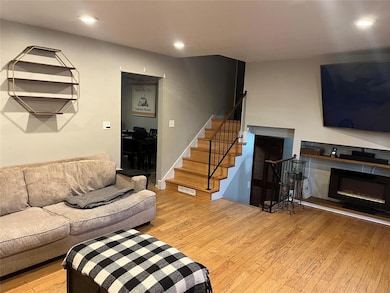1512 N 5th Ave E Newton, IA 50208
Estimated payment $1,419/month
Highlights
- Basketball Court
- Deck
- No HOA
- Above Ground Pool
- Wood Flooring
- Cul-De-Sac
About This Home
Welcome Home! This inviting 3-bedroom, 1.5-bath split-level home offers over 1,800 sq. ft. of comfortable living space, combining charm, functionality, and plenty of room to make memories.
Nestled on a quiet cul-de-sac and high near Berg Middle School, this home offers both privacy and convenience for families. Step inside to find beautiful hardwood floors flowing throughout the main level, leading you into a spacious living room filled with natural light, perfect for relaxing or entertaining guests. The bright eat-in kitchen features convenient access to the second-floor deck, ideal for outdoor dining or morning coffee while overlooking the backyard.
The finished walk out basement with daylight windows provides even more space to spread out perfect for a family room, play area, or home office. With direct access to the backyard, it’s a great setup for gatherings or a comfortable retreat for everyday living.
Outside, the large fenced backyard offers room to play and entertain, complete with a basketball court and an above-ground pool for summertime fun. Out front, the deck with a cozy pergola creates a welcoming space to sit back, relax, and enjoy the neighborhood.
Additional highlights include a 1 car garage, plenty of storage, and a versatile layout designed for both comfort and convenience.
With a prime culdesac location, family friendly surroundings, and so many indoor and outdoor features, this home truly has something for everyone.
Home Details
Home Type
- Single Family
Est. Annual Taxes
- $3,462
Year Built
- Built in 1966
Lot Details
- 7,980 Sq Ft Lot
- Cul-De-Sac
- Property is Fully Fenced
- Wood Fence
Home Design
- Split Level Home
- Brick Exterior Construction
- Asphalt Shingled Roof
- Vinyl Siding
Interior Spaces
- 1,356 Sq Ft Home
- Wood Burning Fireplace
- Screen For Fireplace
- Finished Basement
- Walk-Out Basement
- Fire and Smoke Detector
Kitchen
- Eat-In Kitchen
- Built-In Oven
- Stove
- Cooktop
- Microwave
- Dishwasher
Flooring
- Wood
- Tile
Bedrooms and Bathrooms
- 3 Bedrooms
Laundry
- Dryer
- Washer
Parking
- 1 Car Attached Garage
- Driveway
Outdoor Features
- Above Ground Pool
- Basketball Court
- Deck
- Outdoor Storage
Utilities
- Forced Air Heating and Cooling System
Community Details
- No Home Owners Association
Listing and Financial Details
- Assessor Parcel Number 08.26.382.009
Map
Home Values in the Area
Average Home Value in this Area
Tax History
| Year | Tax Paid | Tax Assessment Tax Assessment Total Assessment is a certain percentage of the fair market value that is determined by local assessors to be the total taxable value of land and additions on the property. | Land | Improvement |
|---|---|---|---|---|
| 2025 | $3,462 | $203,210 | $27,270 | $175,940 |
| 2024 | $3,462 | $193,020 | $27,270 | $165,750 |
| 2023 | $3,636 | $193,020 | $27,270 | $165,750 |
| 2022 | $3,372 | $162,810 | $27,270 | $135,540 |
| 2021 | $3,242 | $151,600 | $27,270 | $124,330 |
| 2020 | $3,242 | $138,250 | $24,730 | $113,520 |
| 2019 | $3,012 | $124,710 | $0 | $0 |
| 2018 | $3,012 | $124,710 | $0 | $0 |
| 2017 | $2,808 | $124,710 | $0 | $0 |
| 2016 | $2,808 | $124,710 | $0 | $0 |
| 2015 | $2,736 | $110,410 | $0 | $0 |
| 2014 | $2,504 | $110,410 | $0 | $0 |
Property History
| Date | Event | Price | List to Sale | Price per Sq Ft | Prior Sale |
|---|---|---|---|---|---|
| 12/04/2025 12/04/25 | Price Changed | $215,000 | -1.4% | $159 / Sq Ft | |
| 11/22/2025 11/22/25 | Price Changed | $218,000 | -3.1% | $161 / Sq Ft | |
| 11/12/2025 11/12/25 | Price Changed | $225,000 | +80.0% | $166 / Sq Ft | |
| 11/12/2025 11/12/25 | For Sale | $125,000 | -19.4% | $92 / Sq Ft | |
| 06/05/2020 06/05/20 | Sold | $155,000 | 0.0% | $86 / Sq Ft | View Prior Sale |
| 06/05/2020 06/05/20 | Sold | $155,000 | -6.5% | $86 / Sq Ft | View Prior Sale |
| 04/22/2020 04/22/20 | Pending | -- | -- | -- | |
| 04/22/2020 04/22/20 | Pending | -- | -- | -- | |
| 04/01/2020 04/01/20 | For Sale | $165,777 | 0.0% | $92 / Sq Ft | |
| 03/17/2020 03/17/20 | For Sale | $165,777 | +29.5% | $92 / Sq Ft | |
| 11/03/2017 11/03/17 | Sold | $128,000 | -5.1% | $94 / Sq Ft | View Prior Sale |
| 11/03/2017 11/03/17 | Pending | -- | -- | -- | |
| 09/19/2017 09/19/17 | For Sale | $134,900 | -- | $99 / Sq Ft |
Purchase History
| Date | Type | Sale Price | Title Company |
|---|---|---|---|
| Warranty Deed | $155,000 | None Available | |
| Deed | -- | -- | |
| Warranty Deed | $109,000 | United Land Title Co |
Mortgage History
| Date | Status | Loan Amount | Loan Type |
|---|---|---|---|
| Open | $132,275 | FHA | |
| Previous Owner | $121,600 | No Value Available | |
| Previous Owner | -- | No Value Available | |
| Previous Owner | $103,550 | New Conventional |
Source: Des Moines Area Association of REALTORS®
MLS Number: 730208
APN: 08-26-382-009
- 1439 N 6th Ave E
- 501 E 17th St N
- 1433 N 7th Ave E
- 317 E 15th St N
- 314 E 14th St N
- 1325 N 4th Ave E
- 205 E 17th Street Place N
- 330 E 13th St N
- 1326 Crescent Dr
- 307 E 19th St N
- 217 E 14th St N
- 315 E 13th St N
- 836 E 17th St N
- 2275 N 9th Avenue Place E
- 926 E 15th St N
- 306 E 20th St N
- 1108 N 6th Ave E
- 1315 1st Ave E
- 201 E 13th St N
- 2024 N 4th Ave E
- 1453 N 11th Ave E
- 500 E 17th St S
- 220 E 28th St N
- 105 N 2nd Ave E
- 320 W 3rd St N
- 821 S 13th Ave E
- 605 W 4th St N Unit ID1352443P
- 604 W 4th St N Unit ID1352444P
- 403 W 4th St N Unit ID1352442P
- 403 W 4th St N Unit ID1352446P
- 515 W 4th St
- 1800 W 4th St N
- 500 W 7th St N Unit ID1352445P
- 103 N Oak Park Ave Unit A
- 703 W Pleasant St
- 406 N Main St Unit 1
- 303 S Madison St
- 214 4th Ave W
- 223 4th Ave W
- 401 Washington Ave
