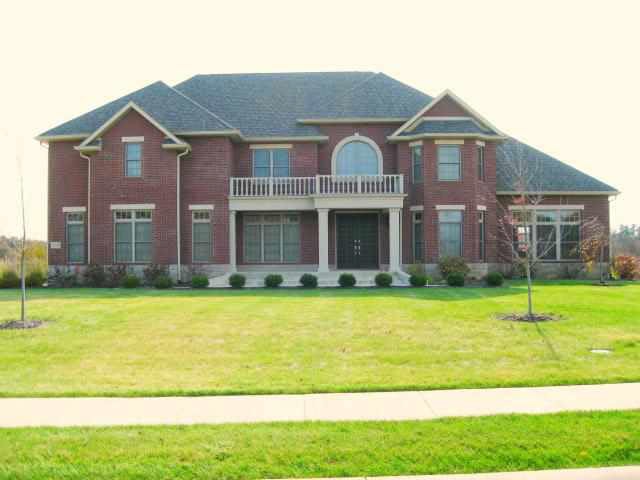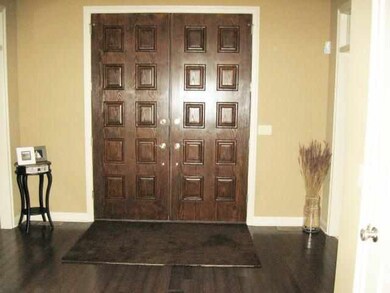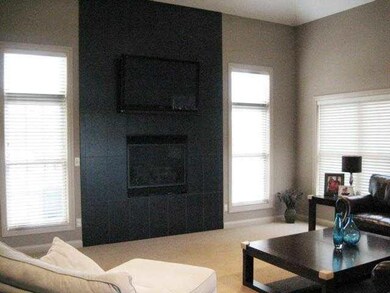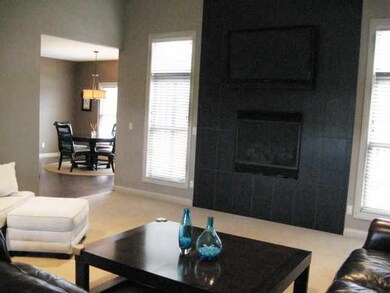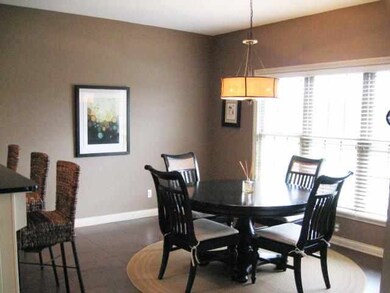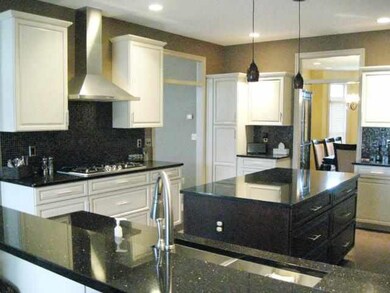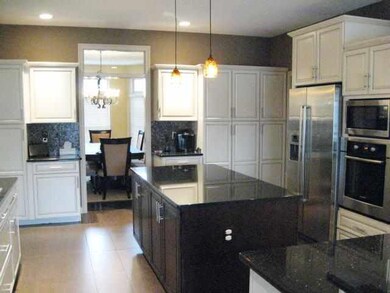
1512 N Regency Pkwy Muncie, IN 47304
Highlights
- Fireplace in Bedroom
- 3 Car Attached Garage
- Patio
- Lake, Pond or Stream
- Double Pane Windows
- Forced Air Heating and Cooling System
About This Home
As of August 2022This 5 BR, 4.5 BA 2-story w/walkout bsmt is impressive. The 2 story entry has bamboo hdwd floor & chandelier that is motorized for easy cleaning. The LR & DR have transom windows for addl lighting The bay window in the DR extends the space. Granite countertops, an island, 5-burner cook top, breakfast bar & eating area, & porcelain flooring make the kit. a cooks delight. The adjacent FR has a gas log frpl surrounded by a floor to ceiling porcelain clad surround w/a flat screen TV. Pocket doors connect the FR to an office. The master suite has a dbl sided frpl, a Maax jet air tub, spacious shower & separate vanities. The guest room has a connecting BA & the other two BRs have a Jack & Jill BA w/separate vanities. The laundry rm is also on the 2nd floor. On the lower level is a game rm w/a wet bar area, a 5th BR w/connecting BA, & a theatre/exercise rm. Andersen windows, 2 HVAC units, a re-circulating water system, & a deck & patio which overlook the pond are just a few addl feature.
Last Agent to Sell the Property
Nancee Kinghorn
Coldwell Banker Real Estate Group Listed on: 10/20/2012
Last Buyer's Agent
Nancee Kinghorn
Coldwell Banker Real Estate Group Listed on: 10/20/2012
Home Details
Home Type
- Single Family
Est. Annual Taxes
- $5,258
Year Built
- Built in 2008
Lot Details
- 0.61 Acre Lot
- Lot Dimensions are 125x211
- Level Lot
HOA Fees
- $67 Monthly HOA Fees
Parking
- 3 Car Attached Garage
- Driveway
Home Design
- Brick Exterior Construction
- Shingle Roof
Interior Spaces
- Fireplace in Bedroom
- 2-Story Property
- Gas Log Fireplace
- Double Pane Windows
- Walk-Out Basement
- Disposal
- Washer Hookup
Outdoor Features
- Lake, Pond or Stream
- Patio
Utilities
- Forced Air Heating and Cooling System
- Heating System Uses Gas
Listing and Financial Details
- Assessor Parcel Number 1107104009000
Ownership History
Purchase Details
Home Financials for this Owner
Home Financials are based on the most recent Mortgage that was taken out on this home.Purchase Details
Purchase Details
Home Financials for this Owner
Home Financials are based on the most recent Mortgage that was taken out on this home.Purchase Details
Home Financials for this Owner
Home Financials are based on the most recent Mortgage that was taken out on this home.Similar Homes in Muncie, IN
Home Values in the Area
Average Home Value in this Area
Purchase History
| Date | Type | Sale Price | Title Company |
|---|---|---|---|
| Warranty Deed | -- | Springdale Title | |
| Interfamily Deed Transfer | -- | -- | |
| Warranty Deed | -- | Youngs Title | |
| Warranty Deed | -- | None Available |
Mortgage History
| Date | Status | Loan Amount | Loan Type |
|---|---|---|---|
| Open | $630,000 | New Conventional | |
| Previous Owner | $50,000 | New Conventional | |
| Previous Owner | $388,000 | New Conventional | |
| Previous Owner | $87,900 | Unknown | |
| Previous Owner | $405,196 | New Conventional | |
| Previous Owner | $21,000 | Future Advance Clause Open End Mortgage | |
| Previous Owner | $417,000 | New Conventional | |
| Previous Owner | $135,300 | Adjustable Rate Mortgage/ARM |
Property History
| Date | Event | Price | Change | Sq Ft Price |
|---|---|---|---|---|
| 08/23/2022 08/23/22 | Sold | $638,750 | -3.9% | $108 / Sq Ft |
| 07/13/2022 07/13/22 | Pending | -- | -- | -- |
| 07/05/2022 07/05/22 | Price Changed | $665,000 | -3.6% | $112 / Sq Ft |
| 06/13/2022 06/13/22 | Price Changed | $689,900 | -3.5% | $117 / Sq Ft |
| 06/01/2022 06/01/22 | For Sale | $714,900 | +47.4% | $121 / Sq Ft |
| 06/13/2013 06/13/13 | Sold | $485,000 | -13.2% | $89 / Sq Ft |
| 05/23/2013 05/23/13 | Pending | -- | -- | -- |
| 10/20/2012 10/20/12 | For Sale | $559,000 | -- | $102 / Sq Ft |
Tax History Compared to Growth
Tax History
| Year | Tax Paid | Tax Assessment Tax Assessment Total Assessment is a certain percentage of the fair market value that is determined by local assessors to be the total taxable value of land and additions on the property. | Land | Improvement |
|---|---|---|---|---|
| 2024 | $5,399 | $528,100 | $65,400 | $462,700 |
| 2023 | $5,028 | $491,000 | $65,400 | $425,600 |
| 2022 | $5,126 | $500,800 | $65,400 | $435,400 |
| 2021 | $4,763 | $464,500 | $65,400 | $399,100 |
| 2020 | $4,808 | $469,000 | $65,400 | $403,600 |
| 2019 | $4,767 | $464,900 | $56,800 | $408,100 |
Agents Affiliated with this Home
-
Dustin Ford

Seller's Agent in 2022
Dustin Ford
RE/MAX
(765) 428-6800
153 Total Sales
-
Rebekah Hanna

Buyer's Agent in 2022
Rebekah Hanna
RE/MAX
(765) 760-4556
419 Total Sales
-
N
Seller's Agent in 2013
Nancee Kinghorn
Coldwell Banker Real Estate Group
Map
Source: Indiana Regional MLS
MLS Number: 20070268
APN: 18-11-07-104-009.003-003
- 1213 N Regency Pkwy
- 1408 N Regency Pkwy
- 4601 W Legacy Dr
- 4313 W Hummingbird Way
- 4204 W Blue Heron Ct
- 901 N Clarkdale Dr
- 4305 W Coyote Run Ct
- Lot 76 Timber Mill Way
- 3608 W Torquay Rd
- 4208 W University Ave
- 3541 W Johnson Cir
- 901 N Greenbriar Rd
- 3705 W Pettigrew Dr
- 1303 N Brentwood Ln
- 3400 W Petty Rd
- 3313 W Torquay Rd
- 3308 W Amherst Rd
- 3305 W Petty Rd
- 309 N Taft Rd
- 2305 N Kensington Way
