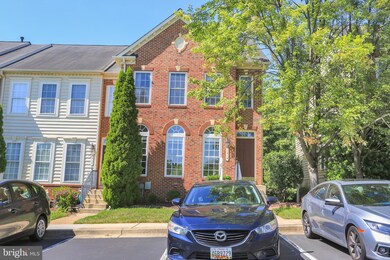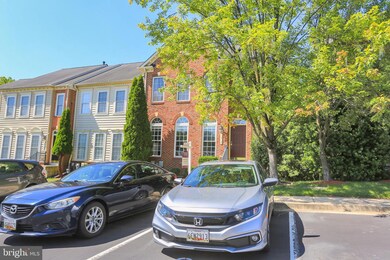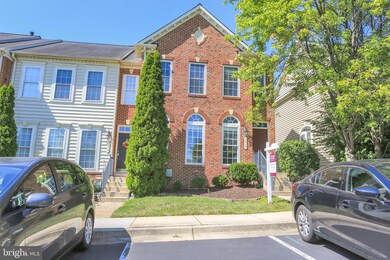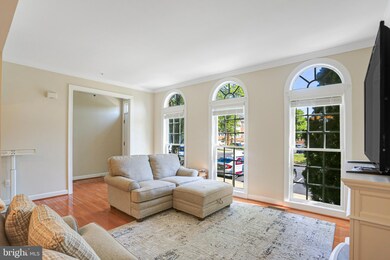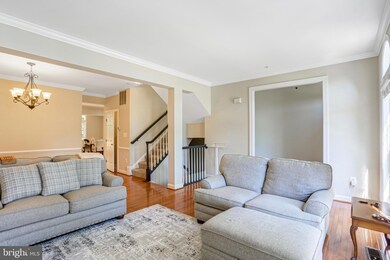
1512 Penzance Way Hanover, MD 21076
About This Home
As of September 2024This beautiful end unit townhome is in a great location and neighborhood. This very spacious home has a lot of open and livable space throughout all three floors. When you enter this home, you are met with an open floor layout all the way through the kitchen. The kitchen leads out to the deck as well as a half bath right on the main floor. Upstairs has 2 large bedrooms for kids, guestroom or even an office. There is also a full bath for these two rooms at the top of the steps. The primary bedroom is a very large room with space for a wide variety of bedroom sets, its as large as your imagination can be! The primary bedroom has a large walk in closet with plenty of space for all of your clothes and shoes. The basement is a full basement that has been partially finished. There is already a cutout to add another bathroom in the basement and to finish off the rest of the floor. This home is ready for you and any kind of decorations you have in mind! Don't miss out and come see it before it is gone!
Last Agent to Sell the Property
Bryce Speert
Berkshire Hathaway HomeServices Homesale Realty License #RSR004760 Listed on: 08/20/2024
Townhouse Details
Home Type
- Townhome
Est. Annual Taxes
- $4,985
Year Built
- Built in 2005
Lot Details
- 2,000 Sq Ft Lot
HOA Fees
- $114 Monthly HOA Fees
Home Design
- Colonial Architecture
- Brick Exterior Construction
Interior Spaces
- Property has 3 Levels
Bedrooms and Bathrooms
- 3 Bedrooms
Partially Finished Basement
- Heated Basement
- Walk-Out Basement
- Rough-In Basement Bathroom
- Basement Windows
Utilities
- Forced Air Heating and Cooling System
- Natural Gas Water Heater
- Public Septic
Community Details
- Hanover Subdivision
Listing and Financial Details
- Tax Lot 28
- Assessor Parcel Number 020488490218388
Ownership History
Purchase Details
Home Financials for this Owner
Home Financials are based on the most recent Mortgage that was taken out on this home.Purchase Details
Home Financials for this Owner
Home Financials are based on the most recent Mortgage that was taken out on this home.Purchase Details
Home Financials for this Owner
Home Financials are based on the most recent Mortgage that was taken out on this home.Similar Homes in the area
Home Values in the Area
Average Home Value in this Area
Purchase History
| Date | Type | Sale Price | Title Company |
|---|---|---|---|
| Deed | $520,000 | Cardinal Title | |
| Deed | $475,000 | Crown Title | |
| Deed | $390,725 | -- |
Mortgage History
| Date | Status | Loan Amount | Loan Type |
|---|---|---|---|
| Open | $364,000 | New Conventional | |
| Previous Owner | $325,000 | Balloon | |
| Previous Owner | $268,500 | Adjustable Rate Mortgage/ARM | |
| Previous Owner | $296,000 | New Conventional | |
| Previous Owner | $50,000 | Credit Line Revolving | |
| Previous Owner | $302,400 | Adjustable Rate Mortgage/ARM | |
| Previous Owner | $45,000 | Credit Line Revolving | |
| Closed | -- | No Value Available |
Property History
| Date | Event | Price | Change | Sq Ft Price |
|---|---|---|---|---|
| 09/17/2024 09/17/24 | Sold | $520,000 | +4.0% | $188 / Sq Ft |
| 08/24/2024 08/24/24 | Pending | -- | -- | -- |
| 08/20/2024 08/20/24 | For Sale | $499,999 | +5.3% | $181 / Sq Ft |
| 07/22/2022 07/22/22 | Sold | $475,000 | 0.0% | $172 / Sq Ft |
| 06/19/2022 06/19/22 | Pending | -- | -- | -- |
| 06/16/2022 06/16/22 | For Sale | $475,000 | 0.0% | $172 / Sq Ft |
| 06/08/2022 06/08/22 | Price Changed | $475,000 | -- | $172 / Sq Ft |
Tax History Compared to Growth
Tax History
| Year | Tax Paid | Tax Assessment Tax Assessment Total Assessment is a certain percentage of the fair market value that is determined by local assessors to be the total taxable value of land and additions on the property. | Land | Improvement |
|---|---|---|---|---|
| 2025 | $6,547 | $469,600 | $140,000 | $329,600 |
| 2024 | $6,547 | $445,667 | $0 | $0 |
| 2023 | $4,605 | $421,733 | $0 | $0 |
| 2022 | $5,448 | $397,800 | $140,000 | $257,800 |
| 2021 | $10,752 | $395,600 | $0 | $0 |
| 2020 | $5,205 | $393,400 | $0 | $0 |
| 2019 | $10,027 | $391,200 | $130,000 | $261,200 |
| 2018 | $3,918 | $386,433 | $0 | $0 |
| 2017 | $4,797 | $381,667 | $0 | $0 |
| 2016 | -- | $376,900 | $0 | $0 |
| 2015 | -- | $369,500 | $0 | $0 |
| 2014 | -- | $362,100 | $0 | $0 |
Agents Affiliated with this Home
-
B
Seller's Agent in 2024
Bryce Speert
Berkshire Hathaway HomeServices Homesale Realty
-
Ryan Westerlund

Buyer's Agent in 2024
Ryan Westerlund
Samson Properties
(240) 372-3643
7 in this area
79 Total Sales
-
Bob Lucido

Seller's Agent in 2022
Bob Lucido
Keller Williams Lucido Agency
(410) 979-6024
56 in this area
2,993 Total Sales
-
Tracy Lucido

Seller Co-Listing Agent in 2022
Tracy Lucido
Keller Williams Lucido Agency
(410) 802-2567
17 in this area
842 Total Sales
-
D
Buyer's Agent in 2022
Douglas Crawley
Douglas Realty, LLC
Map
Source: Bright MLS
MLS Number: MDAA2091624
APN: 04-884-90218388
- 7296 Dorchester Woods Ln
- 7143 Wright Rd
- 7151 Wright Rd
- Parcel 325 Wright Rd
- Parcel 271 Wright Rd
- Parcel 265 Wright Rd
- Parcel 316-7147 Wright Rd
- 0 Wright Rd Unit 19332844
- 7019 Hickory Ct
- 7106 River Birch Dr
- 7135 Wright Rd
- 1417 Hawthorn Dr
- 7131 Wright Rd
- 1761 Winsford Ct
- 7591 Taunton Ct
- 7490 Race Rd
- 7432 Race Rd
- 7147 Wedmore Ct
- 7719 Rotherham Dr
- 7305 Wisteria Point Dr

