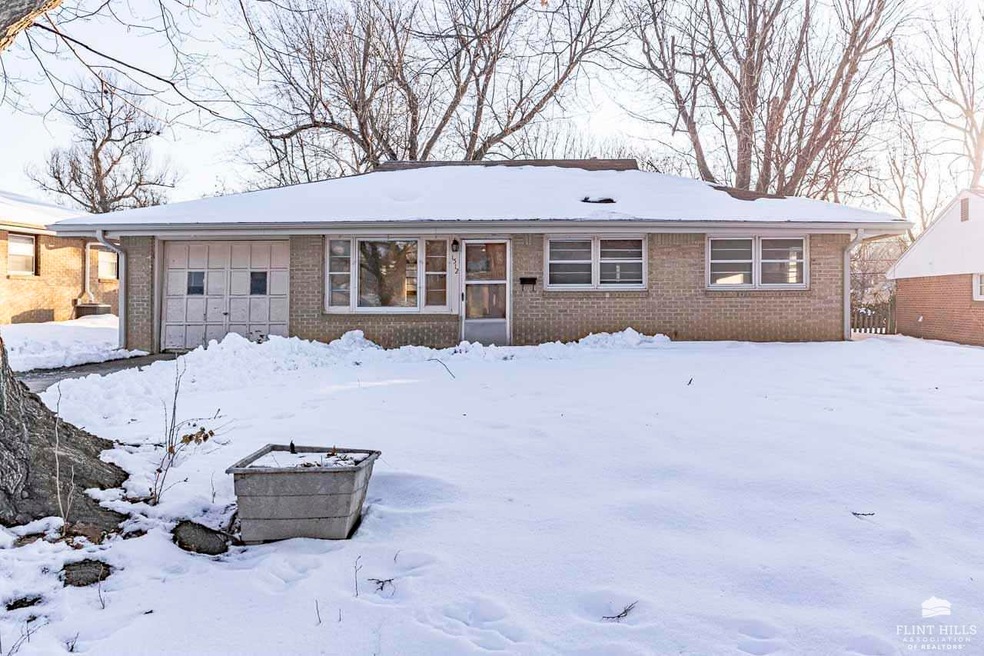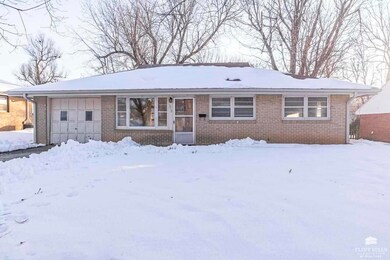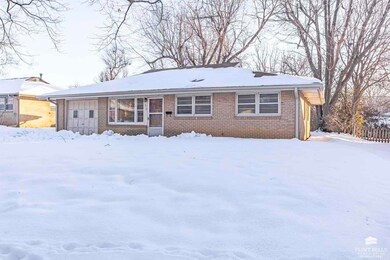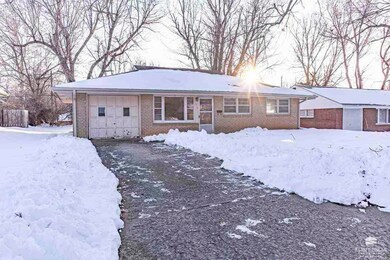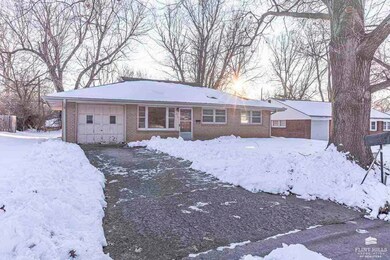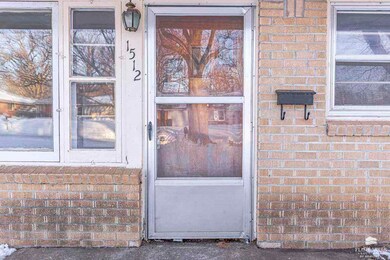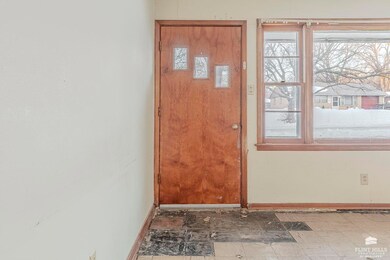
1512 Pipher Ln Manhattan, KS 66502
West Campus NeighborhoodHighlights
- Ranch Style House
- No HOA
- Living Room
- Lee Elementary School Rated A-
- Brick Veneer
- Laundry Room
About This Home
As of May 2025Calling all investors ready to take on a new project. The home offers 3 bedroom 1 bath, and a one car attached garage. Large backyard that is fenced, brick exterior, and walking distance from Kstate. Would serve as a great student rental. It's being sold AS-IS and priced bellow county assessed value. Come take a look or call Anushka Karote with Keller William OLP LLC for a showing 785-340-2275.
Last Agent to Sell the Property
K.W. One Legacy Partners License #SP00239822 Listed on: 01/15/2025
Home Details
Home Type
- Single Family
Est. Annual Taxes
- $2,484
Year Built
- Built in 1953
Parking
- 1 Car Garage
Home Design
- Ranch Style House
- Brick Veneer
- Slab Foundation
- Composition Roof
Interior Spaces
- 1,065 Sq Ft Home
- Living Room
- Dining Room
- Laundry Room
Bedrooms and Bathrooms
- 3 Main Level Bedrooms
- 1 Full Bathroom
Additional Features
- Storage Shed
- 7,644 Sq Ft Lot
- Forced Air Heating and Cooling System
Community Details
- No Home Owners Association
Similar Homes in Manhattan, KS
Home Values in the Area
Average Home Value in this Area
Mortgage History
| Date | Status | Loan Amount | Loan Type |
|---|---|---|---|
| Closed | $88,000 | New Conventional | |
| Closed | $88,000 | New Conventional |
Property History
| Date | Event | Price | Change | Sq Ft Price |
|---|---|---|---|---|
| 05/14/2025 05/14/25 | Sold | -- | -- | -- |
| 04/15/2025 04/15/25 | Pending | -- | -- | -- |
| 04/11/2025 04/11/25 | For Sale | $189,950 | +61.0% | $178 / Sq Ft |
| 02/21/2025 02/21/25 | Sold | -- | -- | -- |
| 01/20/2025 01/20/25 | Pending | -- | -- | -- |
| 01/15/2025 01/15/25 | For Sale | $118,000 | -- | $111 / Sq Ft |
Tax History Compared to Growth
Tax History
| Year | Tax Paid | Tax Assessment Tax Assessment Total Assessment is a certain percentage of the fair market value that is determined by local assessors to be the total taxable value of land and additions on the property. | Land | Improvement |
|---|---|---|---|---|
| 2025 | $2,484 | $18,550 | $3,306 | $15,244 |
| 2024 | $2,484 | $17,399 | $3,084 | $14,315 |
| 2023 | $2,520 | $17,399 | $3,353 | $14,046 |
| 2022 | $2,326 | $15,455 | $3,618 | $11,837 |
| 2021 | $2,265 | $14,579 | $3,452 | $11,127 |
| 2020 | $2,178 | $14,323 | $3,452 | $10,871 |
| 2019 | $2,265 | $14,766 | $3,525 | $11,241 |
| 2018 | $2,178 | $14,973 | $4,418 | $10,555 |
| 2017 | $2,105 | $14,835 | $4,377 | $10,458 |
| 2016 | $2,012 | $14,307 | $4,370 | $9,937 |
| 2014 | -- | $0 | $0 | $0 |
Agents Affiliated with this Home
-

Seller's Agent in 2025
James Clancy
Pearl Real Estate & Appraisal
(785) 370-1722
2 in this area
126 Total Sales
-

Seller's Agent in 2025
Anushka Karote
K.W. One Legacy Partners
(785) 340-2275
16 in this area
237 Total Sales
-
H
Buyer's Agent in 2025
House Non Member
SUNFLOWER ASSOCIATION OF REALT
Map
Source: Flint Hills Association of REALTORS®
MLS Number: FHR20250094
APN: 211-12-0-40-06-009.00-0
- 1518 College Ave
- 2047 College View Rd
- 1605 Woodoak Ct
- 2428 Dickens Ave
- 1644 Woodcrest Dr
- 908 Sunset Ave
- 903 Sunset Ave
- 1522 Williamsburg Dr
- 1517 Williamsburg Dr
- 1737 Kenmar Dr
- 1825 Vaughn Dr
- 2411 Woodway Dr Unit A
- 2411 Woodway Dr Unit K
- 2100 Grandview Dr
- 1825 Cassell Rd
- 1904 Stratton Cir
- 2846 Oregon Ln
- 1000 N Manhattan Ave
- 1828 Virginia Dr
- 1228 Ratone St
