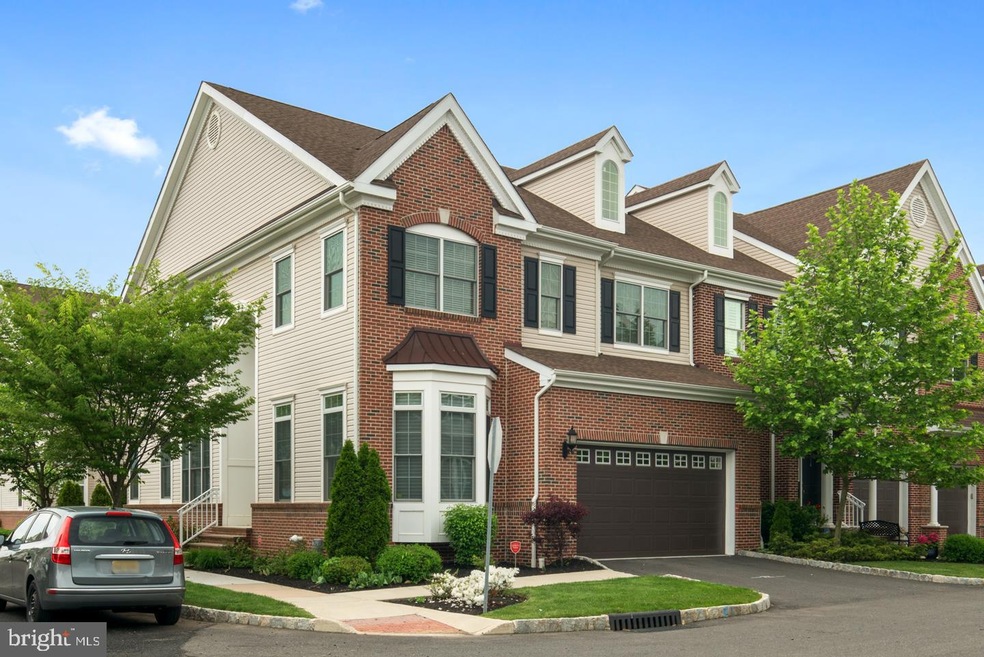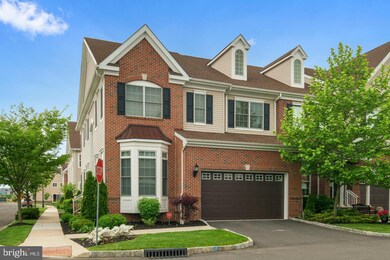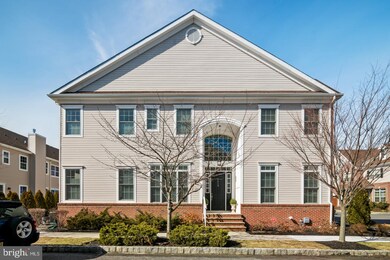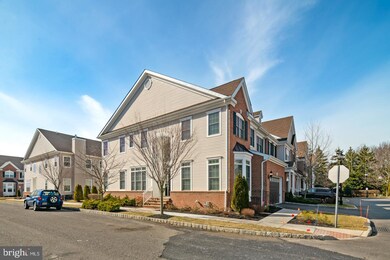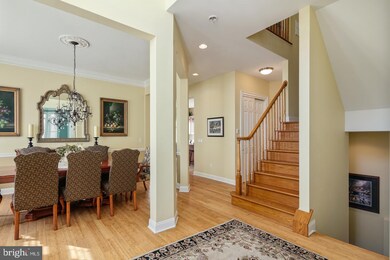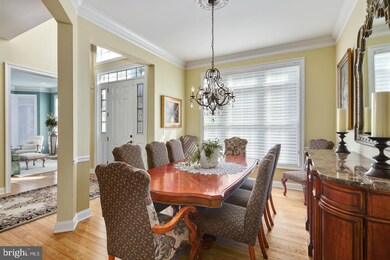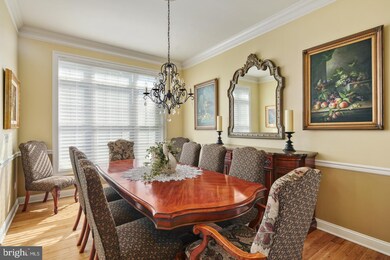
1512 Preakness Ct Unit GSP Cherry Hill, NJ 08002
Golden Triangle NeighborhoodHighlights
- Eat-In Gourmet Kitchen
- Clubhouse
- Traditional Architecture
- Open Floorplan
- Marble Flooring
- 2 Fireplaces
About This Home
As of December 2019Excellent and very rare opportunity in the award-winning town of Cherry Hill! Absolutely immaculate condition and upgraded above and beyond every other unit. This beautiful condominium is perfect for the discerning buyers who want to enjoy their home while maintenance is provided for them. Very open feel, incredible natural light and 2-story foyer. The gourmet, eat-in kitchen is expanded from the original build. Custom cabinetry and granite counters are expanded in this home allowing for extra cooking space, extra storage and so much room for entertaining. Great center island; and large breakfast area right in front of the sliding door to the outside patio allows you to enjoy the greenery while eating! Kitchen is open to the family room and dining room giving the first floor great circular flow. Living room with french doors can be used as an office as well. Pretty open staircase to three spacious bedrooms. Two guest rooms with great closet space, share an updated bath with neutral tile and amenities. Master suite is gorgeous with gas fireplace, a very large sitting area, two walk-in closets with organizing systems and a beautiful bath with double sinks, marble floors, large shower and a soaking tub. Perfect retreat! The finished basement boasts 9'ceilings! Enjoy this huge family room for entertaining and relaxing. Bar with custom cabinetry and beverage refrigerator, has beautiful tile and wood features to compliment this amazing room. 2-car attached garage, alarm system, sprinkler system and so much storage space are great perks! Beautifully maintained home in the prestigious Garden State Plaza is minutes from Center City Philadelphia, transportation systems, award-winning Cherry Hill school district and incredible shopping. Watch for a new Trader Joe's and other high end shops coming soon! Upgrades are too numerous to mention. Call Lisa for details. Zillow has inaccuracies that won't override. Home was built in 2014 and has never been for sale until now.
Last Agent to Sell the Property
Lisa Wolschina & Associates, Inc. License #0345954 Listed on: 02/15/2019

Townhouse Details
Home Type
- Townhome
Est. Annual Taxes
- $12,416
Year Built
- Built in 2014
Lot Details
- Extensive Hardscape
- Sprinkler System
- Property is in good condition
HOA Fees
- $412 Monthly HOA Fees
Parking
- 2 Car Direct Access Garage
- Parking Storage or Cabinetry
- Side Facing Garage
- Garage Door Opener
- Driveway
Home Design
- Traditional Architecture
- Brick Exterior Construction
- Poured Concrete
- Vinyl Siding
Interior Spaces
- Property has 2 Levels
- Open Floorplan
- Built-In Features
- Bar
- Crown Molding
- Ceiling Fan
- Recessed Lighting
- 2 Fireplaces
- Fireplace Mantel
- Gas Fireplace
- Window Treatments
- Great Room
- Family Room Off Kitchen
- Living Room
- Dining Room
- Home Security System
Kitchen
- Eat-In Gourmet Kitchen
- Breakfast Area or Nook
- Kitchen Island
- Upgraded Countertops
Flooring
- Wood
- Partially Carpeted
- Marble
Bedrooms and Bathrooms
- 3 Bedrooms
- En-Suite Primary Bedroom
- En-Suite Bathroom
- Walk-In Closet
Laundry
- Laundry on upper level
- Washer and Dryer Hookup
Finished Basement
- Interior Basement Entry
- Drainage System
- Sump Pump
Eco-Friendly Details
- Energy-Efficient Windows
Utilities
- Forced Air Heating and Cooling System
- Cooling System Utilizes Natural Gas
Listing and Financial Details
- Tax Lot 00005
- Assessor Parcel Number 09-00054 01-00005-C1512
Community Details
Overview
- Association fees include common area maintenance, exterior building maintenance, lawn maintenance, pool(s), snow removal
- Park Place At Garden State Park HOA
- Parkplaceatgrdnstprk Subdivision
Amenities
- Clubhouse
Recreation
- Community Pool
Similar Homes in Cherry Hill, NJ
Home Values in the Area
Average Home Value in this Area
Property History
| Date | Event | Price | Change | Sq Ft Price |
|---|---|---|---|---|
| 12/16/2019 12/16/19 | Sold | $500,000 | -7.2% | $143 / Sq Ft |
| 10/07/2019 10/07/19 | Pending | -- | -- | -- |
| 08/24/2019 08/24/19 | Price Changed | $539,000 | -2.0% | $154 / Sq Ft |
| 08/08/2019 08/08/19 | For Sale | $549,900 | 0.0% | $157 / Sq Ft |
| 07/09/2019 07/09/19 | Pending | -- | -- | -- |
| 02/15/2019 02/15/19 | For Sale | $549,900 | +10.0% | $157 / Sq Ft |
| 10/29/2013 10/29/13 | Sold | $500,000 | -5.5% | $192 / Sq Ft |
| 09/06/2013 09/06/13 | Pending | -- | -- | -- |
| 08/20/2013 08/20/13 | For Sale | $529,000 | -- | $203 / Sq Ft |
Tax History Compared to Growth
Agents Affiliated with this Home
-

Seller's Agent in 2019
Lisa Wolschina
Lisa Wolschina & Associates, Inc.
(856) 816-0051
6 in this area
529 Total Sales
-

Buyer's Agent in 2019
Nancy Pearl
Compass New Jersey, LLC - Moorestown
(215) 205-3728
52 Total Sales
-

Seller's Agent in 2013
Anne Koons
BHHS Fox & Roach
(856) 261-5111
67 Total Sales
-

Seller Co-Listing Agent in 2013
Diana Flanagan
BHHS Fox & Roach
(609) 304-6009
1 in this area
47 Total Sales
-
E
Buyer's Agent in 2013
EDWARD PARVIN
KingsGate Realty LLC
Map
Source: Bright MLS
MLS Number: NJCD345604
APN: 09 00054-0001-00005-0000-C1512
- 5321 Palomino Ct
- 226 Breeders Cup Dr
- 243 Breeders Cup Dr Unit 243
- 628 Mercer St
- 616 Mercer St
- 1104 Martin Ave
- 1112 Severn Ave
- 1108 Bedford Ave
- 4501 Chapel Ave W
- 814 Northwood Ave
- 525 Hanover Ave
- 1927 Chapel Ave W
- 1931 Chapel Ave W
- 814 Murray Ave
- 1001 Fulton St
- 449 Princeton Ave
- 727 Fulton St
- 439 Princeton Ave
- 420 Yale Ave
- 1405 Farrell Ave Unit 330
