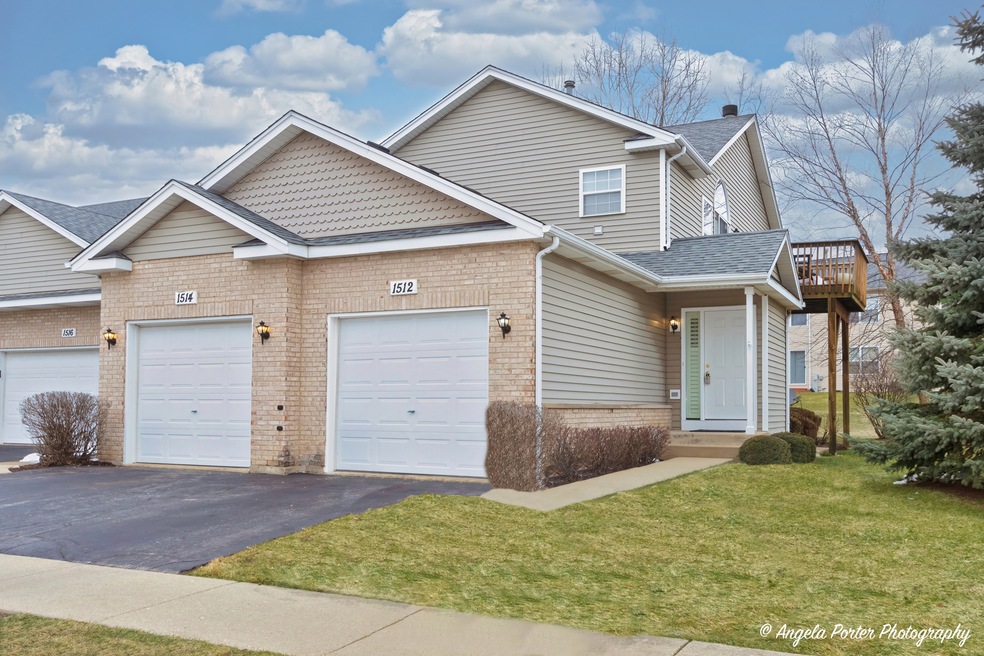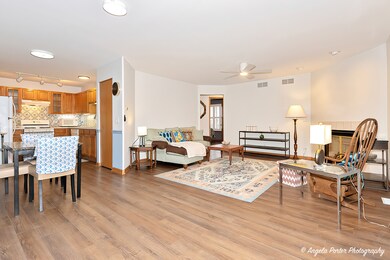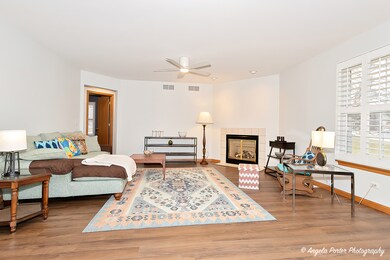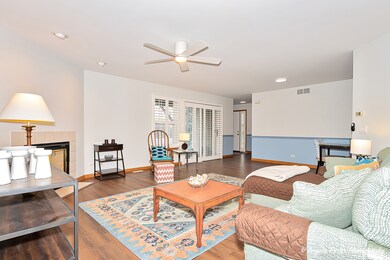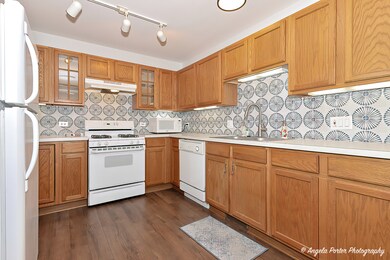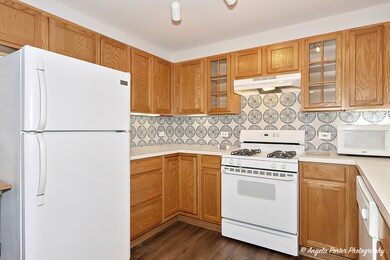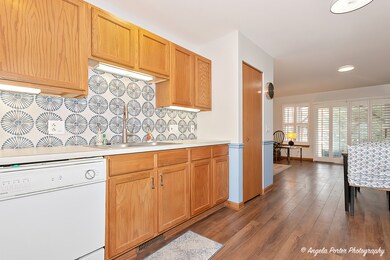
1512 Rhett Place Unit A Woodstock, IL 60098
Highlights
- Open Floorplan
- Main Floor Bedroom
- 1 Car Attached Garage
- Woodstock North High School Rated A-
- End Unit
- Building Patio
About This Home
As of March 2024A FANTASTIC Main Level, End Unit 2 bedroom 2 bath townhome is ready for YOU! During the day, open elegant White Plantation Shutters to fill the open living space with soft sunlight. At night, shake off a wintry chill nestled around the warm glow from the living room fireplace. Combat darker days and frightful winter weather with hearty, comfort foods prepped in the horseshoe Kitchen with LOADS of counter space, cabinetry, under cabinet lighting, pantry and eating area. NEW Vinyl Flooring, NEW Kitchen Backsplash, Freshly Painted, Deep Closets, Convenient Main Floor Laundry with Full Size Washer/Dryer, Attached 1-Car Garage and Low Maintenance. Full, Unfinished Basement provides excellent storage or build out to expand living space. Hurry!
Last Agent to Sell the Property
RE/MAX Suburban License #475136887 Listed on: 02/02/2024

Townhouse Details
Home Type
- Townhome
Est. Annual Taxes
- $3,923
HOA Fees
- $170 Monthly HOA Fees
Parking
- 1 Car Attached Garage
- Garage Transmitter
- Garage Door Opener
- Driveway
- Parking Included in Price
Home Design
- Asphalt Roof
- Concrete Perimeter Foundation
Interior Spaces
- 1,472 Sq Ft Home
- 2-Story Property
- Open Floorplan
- Gas Log Fireplace
- Blinds
- Entrance Foyer
- Living Room with Fireplace
- Laminate Flooring
- Unfinished Basement
- Basement Fills Entire Space Under The House
Kitchen
- Range with Range Hood
- Microwave
- Dishwasher
Bedrooms and Bathrooms
- 2 Bedrooms
- 2 Potential Bedrooms
- Main Floor Bedroom
- Walk-In Closet
- 2 Full Bathrooms
Laundry
- Laundry on main level
- Dryer
- Washer
Accessible Home Design
- Grab Bar In Bathroom
- Accessibility Features
Schools
- Mary Endres Elementary School
- Northwood Middle School
- Woodstock North High School
Utilities
- Forced Air Heating and Cooling System
- Heating System Uses Natural Gas
Additional Features
- Patio
- End Unit
Listing and Financial Details
- Homeowner Tax Exemptions
- Other Tax Exemptions
Community Details
Overview
- Association fees include exterior maintenance, lawn care, snow removal
- 5 Units
- Selina Ducksworth Association, Phone Number (773) 988-0091
- Hidden Valley Subdivision
- Property managed by Self-Managed
Amenities
- Building Patio
Pet Policy
- Pets up to 40 lbs
- Limit on the number of pets
- Pet Size Limit
- Dogs and Cats Allowed
Ownership History
Purchase Details
Home Financials for this Owner
Home Financials are based on the most recent Mortgage that was taken out on this home.Purchase Details
Home Financials for this Owner
Home Financials are based on the most recent Mortgage that was taken out on this home.Purchase Details
Similar Homes in Woodstock, IL
Home Values in the Area
Average Home Value in this Area
Purchase History
| Date | Type | Sale Price | Title Company |
|---|---|---|---|
| Deed | $215,000 | None Listed On Document | |
| Warranty Deed | $131,000 | Heritage Title Company | |
| Warranty Deed | $119,033 | Chicago Title |
Mortgage History
| Date | Status | Loan Amount | Loan Type |
|---|---|---|---|
| Open | $218,762 | New Conventional |
Property History
| Date | Event | Price | Change | Sq Ft Price |
|---|---|---|---|---|
| 03/07/2024 03/07/24 | Sold | $215,000 | 0.0% | $146 / Sq Ft |
| 02/06/2024 02/06/24 | Pending | -- | -- | -- |
| 02/02/2024 02/02/24 | For Sale | $215,000 | +64.1% | $146 / Sq Ft |
| 12/02/2019 12/02/19 | Sold | $131,000 | -3.0% | $105 / Sq Ft |
| 11/02/2019 11/02/19 | Pending | -- | -- | -- |
| 10/25/2019 10/25/19 | Price Changed | $135,000 | -2.1% | $108 / Sq Ft |
| 10/11/2019 10/11/19 | For Sale | $137,900 | -- | $110 / Sq Ft |
Tax History Compared to Growth
Tax History
| Year | Tax Paid | Tax Assessment Tax Assessment Total Assessment is a certain percentage of the fair market value that is determined by local assessors to be the total taxable value of land and additions on the property. | Land | Improvement |
|---|---|---|---|---|
| 2024 | $4,417 | $55,484 | $1,683 | $53,801 |
| 2023 | $4,027 | $50,740 | $1,539 | $49,201 |
| 2022 | $3,923 | $45,593 | $1,383 | $44,210 |
| 2021 | $3,680 | $42,420 | $1,287 | $41,133 |
| 2020 | $3,508 | $40,220 | $1,220 | $39,000 |
| 2019 | $2,043 | $37,869 | $1,149 | $36,720 |
| 2018 | $2,078 | $35,528 | $1,078 | $34,450 |
| 2017 | $2,182 | $33,344 | $1,012 | $32,332 |
| 2016 | $2,353 | $31,303 | $950 | $30,353 |
| 2013 | -- | $31,012 | $941 | $30,071 |
Agents Affiliated with this Home
-
Jolene White

Seller's Agent in 2024
Jolene White
RE/MAX Suburban
(815) 219-0414
23 in this area
39 Total Sales
-
Jodi Cinq-Mars

Buyer's Agent in 2024
Jodi Cinq-Mars
Keller Williams North Shore West
(847) 767-7358
4 in this area
388 Total Sales
-
Catherine Burley

Seller's Agent in 2019
Catherine Burley
Exit Realty 365
(847) 363-8054
1 in this area
108 Total Sales
Map
Source: Midwest Real Estate Data (MRED)
MLS Number: 11928950
APN: 08-33-307-005
- 1604 Poplar Ln
- 214 Raffel Rd
- 1820 Sebastian Dr
- 1808 Powers Rd
- 341 Tanager Dr
- 12306 Roger Rd
- 260 Tanager Dr
- 871 Hickman Ln
- 709 Mchenry Ave
- 819 N Sharon Dr
- 631 Mchenry Ave
- 122 E Beech Ave
- 114 Meadow Ave
- 640 Schumann St
- 1626 Wheeler St
- 1642 Wheeler St
- 1700 Wicker St
- 1828 Wicker St
- 622 Schubert St
- 0 N Seminary Ave Unit MRD11676693
