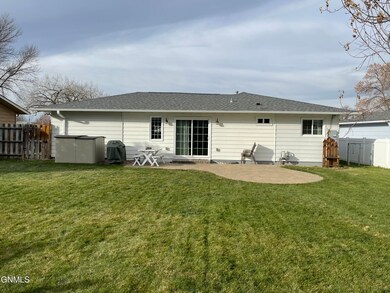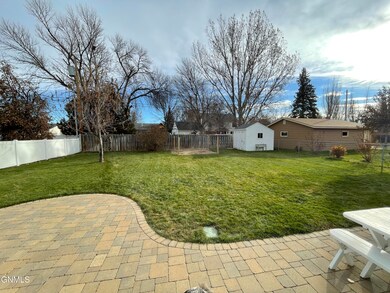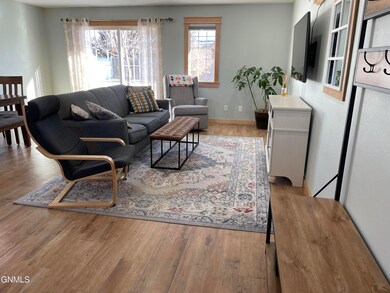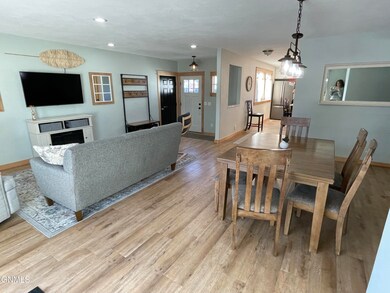
1512 Rose Ln Williston, ND 58801
Highlights
- Ranch Style House
- 1 Car Attached Garage
- Living Room
- No HOA
- Patio
- Forced Air Heating and Cooling System
About This Home
As of February 2024Agent owned propertyWelcome to your new home, where modern comfort meets timeless charm! This delightful residence is a perfect blend of sophistication and warmth, offering a haven for anyone seeking both style and practicality. Nestled in a highly sought-after neighborhood, this home has a beautifully renovated kitchen, updated flooring, craftsman doors and trim work throughout. Utilize the full basement as a recreation area, home office, or additional living space. Lastly don't miss the huge backyard which is perfect for entertaining or quiet relaxation, the space would be great for a potential garden, and has ample room for outdoor activities.
Last Agent to Sell the Property
Dana Johnson
Basin Brokers Realtors License #11440 Listed on: 12/29/2023
Last Buyer's Agent
Tina Berge
Bakken Realty - ND
Home Details
Home Type
- Single Family
Est. Annual Taxes
- $2,532
Year Built
- Built in 1959
Lot Details
- 9,675 Sq Ft Lot
- Vinyl Fence
- Wood Fence
- Back Yard Fenced
- Chain Link Fence
- Rectangular Lot
- Front and Back Yard Sprinklers
Parking
- 1 Car Attached Garage
- Front Facing Garage
- Garage Door Opener
- Single-Wide Driveway
Home Design
- Ranch Style House
- Shingle Roof
- Asphalt Roof
- Steel Siding
Interior Spaces
- Ceiling Fan
- Living Room
- Finished Basement
- Basement Window Egress
- Fire and Smoke Detector
Kitchen
- Oven
- Electric Cooktop
- Range Hood
- Microwave
- Freezer
- Dishwasher
- Disposal
Flooring
- Carpet
- Linoleum
- Vinyl
Bedrooms and Bathrooms
- 4 Bedrooms
Laundry
- Laundry on main level
- Dryer
- Washer
Outdoor Features
- Patio
- Rain Gutters
Utilities
- Forced Air Heating and Cooling System
- Heating System Uses Natural Gas
- Underground Utilities
- Natural Gas Connected
- High Speed Internet
- Phone Available
- Cable TV Available
Community Details
- No Home Owners Association
Listing and Financial Details
- Assessor Parcel Number 01-104-00-09-29-500
Ownership History
Purchase Details
Home Financials for this Owner
Home Financials are based on the most recent Mortgage that was taken out on this home.Similar Homes in Williston, ND
Home Values in the Area
Average Home Value in this Area
Purchase History
| Date | Type | Sale Price | Title Company |
|---|---|---|---|
| Deed | $385,000 | Attorney Only |
Mortgage History
| Date | Status | Loan Amount | Loan Type |
|---|---|---|---|
| Open | $393,277 | Construction | |
| Previous Owner | $143,000 | New Conventional | |
| Previous Owner | $145,000 | New Conventional | |
| Previous Owner | $75,000 | Unknown | |
| Previous Owner | $75,000 | New Conventional | |
| Previous Owner | $112,500 | New Conventional |
Property History
| Date | Event | Price | Change | Sq Ft Price |
|---|---|---|---|---|
| 02/15/2024 02/15/24 | Sold | -- | -- | -- |
| 12/31/2023 12/31/23 | Pending | -- | -- | -- |
| 12/29/2023 12/29/23 | For Sale | $369,000 | -- | $168 / Sq Ft |
Tax History Compared to Growth
Tax History
| Year | Tax Paid | Tax Assessment Tax Assessment Total Assessment is a certain percentage of the fair market value that is determined by local assessors to be the total taxable value of land and additions on the property. | Land | Improvement |
|---|---|---|---|---|
| 2024 | $3,188 | $186,800 | $32,655 | $154,145 |
| 2023 | $2,532 | $152,895 | $0 | $0 |
| 2022 | $2,431 | $142,895 | $0 | $0 |
| 2021 | $2,353 | $139,370 | $32,655 | $106,715 |
| 2020 | $2,407 | $144,600 | $32,650 | $111,950 |
| 2019 | $2,368 | $131,750 | $29,050 | $102,700 |
| 2018 | $2,108 | $118,250 | $29,050 | $89,200 |
| 2017 | $1,888 | $104,900 | $15,700 | $89,200 |
| 2016 | $1,912 | $129,200 | $15,700 | $113,500 |
| 2012 | -- | $68,400 | $9,700 | $58,700 |
Agents Affiliated with this Home
-
D
Seller's Agent in 2024
Dana Johnson
Basin Brokers Realtors
-
T
Buyer's Agent in 2024
Tina Berge
Bakken Realty - ND
Map
Source: Bismarck Mandan Board of REALTORS®
MLS Number: 4011230
APN: 01-104-00-09-29-500
- 3018 28th Ave W
- 1414 1st Ave E
- 1401 University Ave
- 1321 University Ave
- 1520 Main St
- 1805 2nd Ave E
- 1324 Main St
- 1521 Main St
- 1805 University Ave
- 12 20th St E
- 421 11th St E
- Tbd 7th Ave E
- 0 B6 L1 2 3 4 5 Meadows Subd Unit 24-837
- B6 Meadows Subdivision
- 116 23rd St E
- Tbd Lambert St SW
- 113 23rd St E
- 819 2nd Ave E
- 2025 9th Ave E
- 1519 4th Ave W






