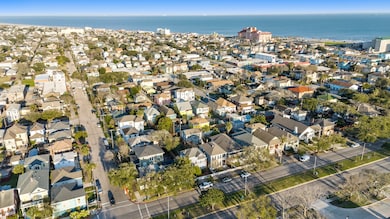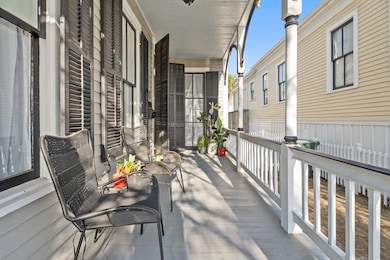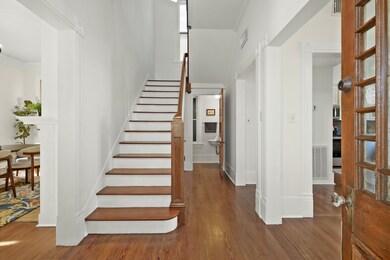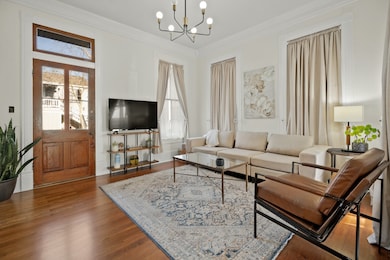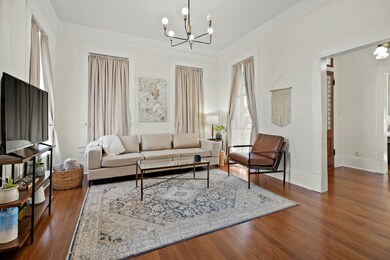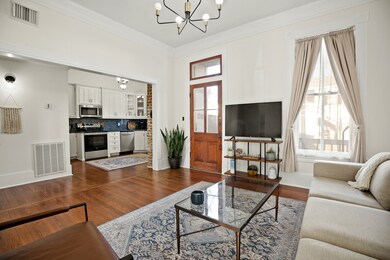1512 Rosenberg St Galveston, TX 77550
Old Silk Stocking Historic District NeighborhoodHighlights
- Garage Apartment
- Views to the East
- Maid or Guest Quarters
- Oppe Elementary School Rated A-
- Colonial Architecture
- 5-minute walk to Kempner Park
About This Home
Live in an amazing piece of Galveston history. The Youens Home was originally built circa 1904 and the home has retained much of its original character. The current owners have remodeled the home, opening up the downstairs flooplan, refinishing the gorgeous original hardwoods, and painting the home throughout, making it light and bright. The home enjoys a central island location on 25th Street with the Pleasure Pier at one end and the historic Strand at the other. Enjoy the gulf breezes from one of the four porches; two in front, two in back. In addition to a large backyard. The garage is accessed via a short dead end alley. There is a 2/1, 630 sq ft garage apartment available as an option for an additional 1500/month. The home is available furnished (or not) depending on your needs.
Home Details
Home Type
- Single Family
Est. Annual Taxes
- $8,826
Year Built
- Built in 1904
Lot Details
- 5,162 Sq Ft Lot
- South Facing Home
- Back Yard Fenced
- Sprinkler System
Parking
- 2 Car Detached Garage
- Garage Apartment
- Oversized Parking
- Garage Door Opener
Property Views
- Views to the East
- Views to the West
Home Design
- Colonial Architecture
- Craftsman Architecture
Interior Spaces
- 1,716 Sq Ft Home
- 2-Story Property
- Crown Molding
- High Ceiling
- Ceiling Fan
- 2 Fireplaces
- Decorative Fireplace
- Formal Entry
- Family Room Off Kitchen
- Living Room
- Dining Room
- Utility Room
- Hurricane or Storm Shutters
Kitchen
- Electric Oven
- Electric Range
- Free-Standing Range
- <<microwave>>
- Dishwasher
- Disposal
Flooring
- Wood
- Tile
Bedrooms and Bathrooms
- 3 Bedrooms
- En-Suite Primary Bedroom
- Maid or Guest Quarters
Laundry
- Dryer
- Washer
Outdoor Features
- Balcony
Schools
- Gisd Open Enroll Elementary And Middle School
- Ball High School
Utilities
- Central Heating and Cooling System
- Tankless Water Heater
- Cable TV Available
Listing and Financial Details
- Property Available on 7/11/25
- Long Term Lease
Community Details
Overview
- Front Yard Maintenance
- Galveston Outlots Subdivision
Pet Policy
- Call for details about the types of pets allowed
- Pet Deposit Required
Map
Source: Houston Association of REALTORS®
MLS Number: 42357542
APN: 3510-0042-0013-000
- 1515 24th St
- 1416 Rosenberg St
- 1408
- 2401 Avenue O
- 2608 Ursuline
- 1310 Rosenberg St
- 2608 Avenue O
- 2622 Ursuline St
- 1718 24th St
- 2219 Avenue N
- 2415 Avenue O 1 2
- 1801 25th St
- 1523 22nd St
- 1209 Rosenberg St
- 1716 23rd St Unit B
- 1716 23rd St Unit C
- 1716 23rd St Unit D
- 2204 Avenue O
- 2511 Avenue L
- 2608 Avenue M
- 1402 26th St
- 1413 23rd Street Rear Unit 7
- 1413 23rd Street Rear Unit 10
- 1801 Rosenberg St Unit 204
- 2214 Avenue O Unit UP
- 2428 Bernardo de Galvez Ave Unit D
- 1805 23rd St Unit Down
- 1412 22nd St
- 2502 Avenue L Unit 15
- 1818 23rd St Unit 1
- 2115 Avenue O
- 2603 Bernardo de Glavez Unit Unit B
- 2225 Bernardo de Galvez Unit 2
- 2225 Bernardo de Galvez Unit 1
- 2710 Bernardo de Galvez Unit Up
- 2516 Avenue K Unit 4
- 2516 Avenue K
- 2213 Avenue K Unit 3
- 2812 Avenue M Unit 1
- 1815 28th St

