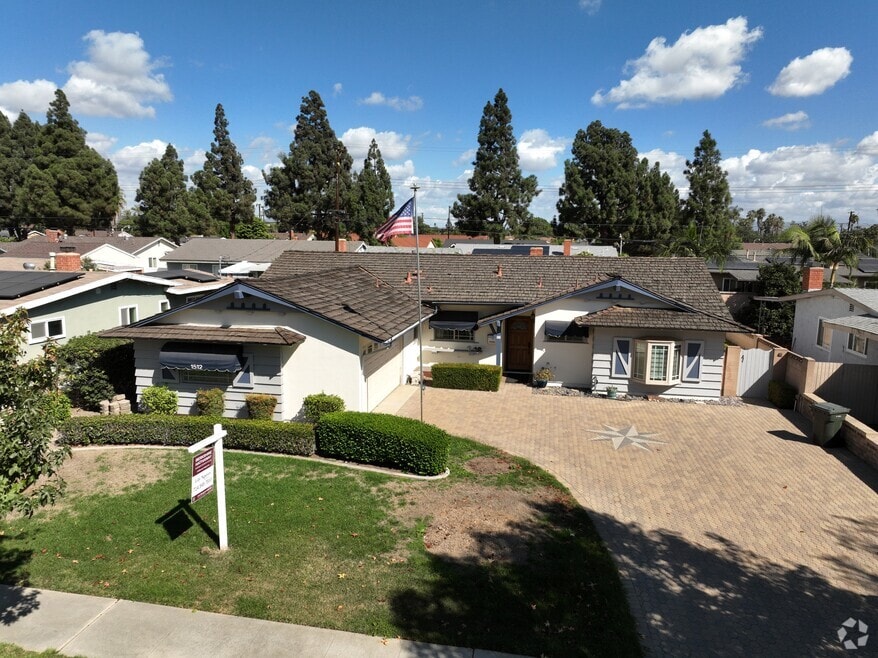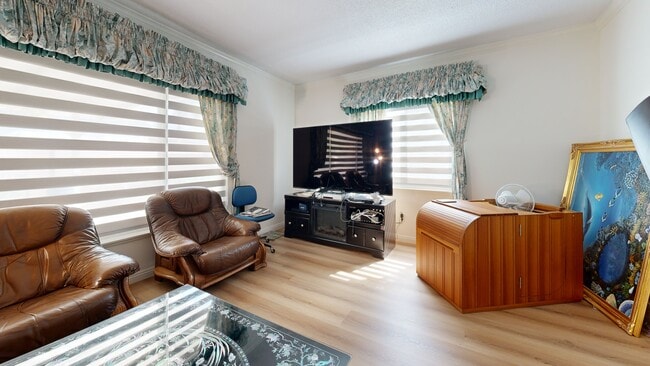
1512 S Lovering Ave Fullerton, CA 92833
Estimated payment $5,374/month
Highlights
- Hot Property
- Property is near public transit
- Lawn
- Fullerton Union High School Rated A
- Granite Countertops
- No HOA
About This Home
Welcome to this beautifully upgraded home in the heart of Fullerton! This charming residence is sure to impress with its thoughtful details, modern upgrades, and inviting atmosphere.
From the moment you arrive, you’ll be greeted by a beautifully manicured front lawn and a distinctive mosaic compass inlay on the driveway that sets this home apart. Step inside to discover a stunningly remodeled kitchen featuring sleek granite countertops, double ovens, a 4-burner cooktop, and a stainless steel dishwasher – the perfect setting for cooking, dining, and entertaining.
This home offers 3 spacious bedrooms, each enhanced with mirrored closet doors for a touch of elegance. The primary bathroom has been thoughtfully redesigned with granite countertops, Travertine accents, and a generous walk-in shower that creates a true spa-like retreat.
The home also features brand new flooring throughout, fresh interior and exterior paint, newly installed window roller shutters, noise-reducing vinyl double-pane windows and sliding door for comfort and efficiency, central air conditioning and heating, and a convenient inside laundry room. For added peace of mind, the owner has also completed termite work.
The family room opens to a serene backyard oasis where you can enjoy your morning coffee or host gatherings. The yard features a covered patio, a tranquil water fountain, and decorative concrete pavers – an ideal space for relaxation and entertainment.
This home perfectly blends comfort, functionality, and style – truly a must-see property!
Listing Agent
Berkshire Hathaway HomeService Brokerage Phone: 949-524-9290 License #01949435 Listed on: 10/02/2025

Open House Schedule
-
Sunday, October 12, 20251:00 to 4:00 pm10/12/2025 1:00:00 PM +00:0010/12/2025 4:00:00 PM +00:00Add to Calendar
Home Details
Home Type
- Single Family
Est. Annual Taxes
- $2,899
Year Built
- Built in 1958 | Remodeled
Lot Details
- 7,325 Sq Ft Lot
- West Facing Home
- Block Wall Fence
- Fence is in good condition
- Front and Back Yard Sprinklers
- Lawn
- Back and Front Yard
- Density is up to 1 Unit/Acre
Parking
- 2 Car Garage
- Parking Available
- Side Facing Garage
- Garage Door Opener
- Driveway
Home Design
- Entry on the 1st floor
- Turnkey
- Fire Rated Drywall
- Frame Construction
- Wood Roof
- Pre-Cast Concrete Construction
- Copper Plumbing
- Stucco
Interior Spaces
- 1,495 Sq Ft Home
- 1-Story Property
- Wainscoting
- Tray Ceiling
- Wood Burning Fireplace
- Gas Fireplace
- Double Pane Windows
- Custom Window Coverings
- Roller Shields
- Bay Window
- Window Screens
- Formal Entry
- Family Room
- Living Room with Fireplace
Kitchen
- Double Oven
- Gas Cooktop
- Range Hood
- Water Line To Refrigerator
- Dishwasher
- Granite Countertops
- Tile Countertops
Flooring
- Tile
- Vinyl
Bedrooms and Bathrooms
- 3 Bedrooms | 1 Main Level Bedroom
- Remodeled Bathroom
- 2 Full Bathrooms
- Granite Bathroom Countertops
- Tile Bathroom Countertop
- Bathtub with Shower
- Separate Shower
- Exhaust Fan In Bathroom
Laundry
- Laundry Room
- Washer and Gas Dryer Hookup
Home Security
- Carbon Monoxide Detectors
- Fire and Smoke Detector
- Termite Clearance
Schools
- Orangethorpe Elementary School
- Nicolas Middle School
- Fullerton Union High School
Utilities
- Forced Air Heating and Cooling System
- Heating System Uses Natural Gas
- Vented Exhaust Fan
- Gas Water Heater
Additional Features
- Grab Bar In Bathroom
- Exterior Lighting
- Property is near public transit
Community Details
- No Home Owners Association
Listing and Financial Details
- Tax Lot 65
- Tax Tract Number 2697
- Assessor Parcel Number 07244106
- $392 per year additional tax assessments
- Seller Considering Concessions
Map
Home Values in the Area
Average Home Value in this Area
Tax History
| Year | Tax Paid | Tax Assessment Tax Assessment Total Assessment is a certain percentage of the fair market value that is determined by local assessors to be the total taxable value of land and additions on the property. | Land | Improvement |
|---|---|---|---|---|
| 2025 | $2,899 | $246,816 | $138,562 | $108,254 |
| 2024 | $2,899 | $241,977 | $135,845 | $106,132 |
| 2023 | $2,825 | $237,233 | $133,182 | $104,051 |
| 2022 | $2,800 | $232,582 | $130,571 | $102,011 |
| 2021 | $2,751 | $228,022 | $128,011 | $100,011 |
| 2020 | $2,734 | $225,684 | $126,698 | $98,986 |
| 2019 | $2,667 | $221,259 | $124,213 | $97,046 |
| 2018 | $2,627 | $216,921 | $121,777 | $95,144 |
| 2017 | $2,582 | $212,668 | $119,389 | $93,279 |
| 2016 | $2,529 | $208,499 | $117,049 | $91,450 |
| 2015 | $2,460 | $205,368 | $115,291 | $90,077 |
| 2014 | $2,389 | $201,346 | $113,033 | $88,313 |
Property History
| Date | Event | Price | List to Sale | Price per Sq Ft | Prior Sale |
|---|---|---|---|---|---|
| 10/02/2025 10/02/25 | For Sale | $968,000 | +1.9% | $647 / Sq Ft | |
| 03/21/2025 03/21/25 | Sold | $950,000 | +2.2% | $635 / Sq Ft | View Prior Sale |
| 03/12/2025 03/12/25 | Pending | -- | -- | -- | |
| 03/06/2025 03/06/25 | For Sale | $929,900 | -- | $622 / Sq Ft |
Purchase History
| Date | Type | Sale Price | Title Company |
|---|---|---|---|
| Grant Deed | $950,000 | California Best Title | |
| Interfamily Deed Transfer | -- | Fnc Title Of California |
Mortgage History
| Date | Status | Loan Amount | Loan Type |
|---|---|---|---|
| Previous Owner | $937,500 | FHA |
About the Listing Agent

Lily Nguyen, a dedicated REALTOR® at Berkshire
Hathaway in Irvine, brings a wealth of experience and
unwavering commitment to her clients in the greater
Orange County area.
With over nine years of experience as both a real estate
investor and a REALTOR®, Lily's comprehensive knowledge
of the industry is a tremendous asset to her clients. She
understands that buying or selling a home is one of life's
most significant decisions, and she approaches every
transaction with
Lily's Other Listings
Source: California Regional Multiple Listing Service (CRMLS)
MLS Number: OC25227747
APN: 072-441-06
- 1519 S Lovering Ave
- 1506 S Euclid St
- 1613 S Roosevelt Ave
- 1311 Clementine Way
- 1148 W Porter Ave
- 1206 W Porter Ave
- 1302 N Mako Ln Unit 2
- 1236 N Dresden Place
- 1425 W Woodcrest Ave
- 1384 N Schooner Ln Unit 85
- 1919 W Coronet Ave Unit 126
- 1919 W Coronet Ave Unit 221
- 1919 W Coronet Ave Unit 122
- 1919 W Coronet Ave Unit 75
- 1919 W Coronet Ave Unit 132
- 1919 W Coronet Ave Unit 164
- 1919 W Coronet Ave Unit 9
- 1919 W Coronet Ave Unit 224
- 1919 W Coronet Ave Unit 208
- 1919 W Coronet Ave Unit 143
- 1507 S Roosevelt Ave
- 800 W Baker Ave Unit ADU
- 1406 W Roberta Ave
- 1237-1243 N Dresden St
- 1750 W Romneya Dr
- 915 W Orangethorpe Ave
- 1007 N Mohawk Ave
- 512 W Woodcrest Ave
- 510 W Woodcrest Ave
- 1601 W Orangethorpe Ave
- 1310 W Valencia Dr Unit 1306
- 1310 W Valencia Dr Unit 1306.5
- 1310 W Valencia Dr Unit 1310.5
- 1324 W Valencia Dr Unit D
- 1375 W Valencia Dr
- 340 Via Amor Place
- 400 W Baker Ave
- 1727 W Glenoaks Ave
- 1851 W Glenoaks Ave Unit C
- 1501 S Highland Ave





