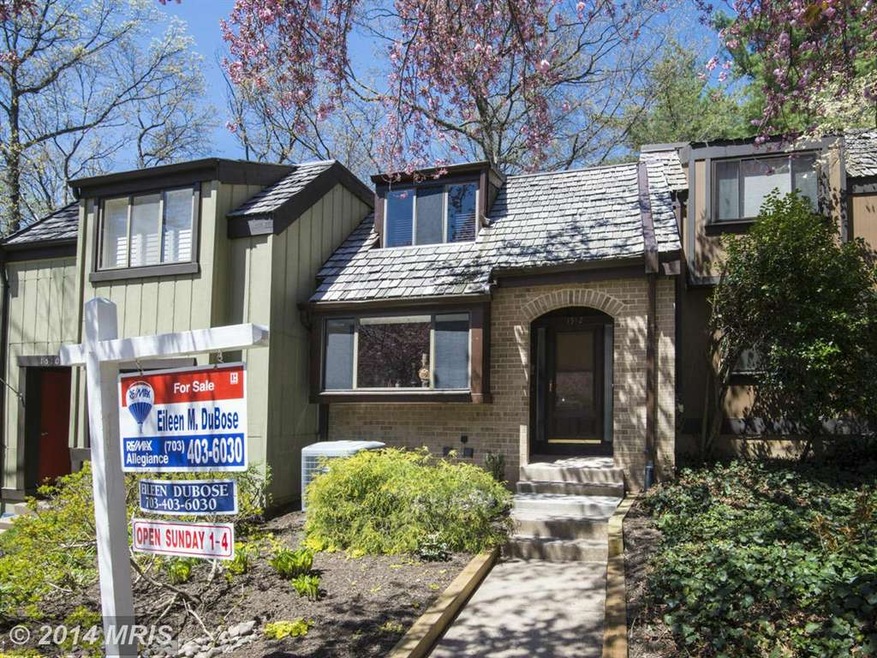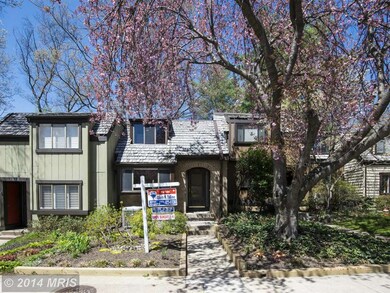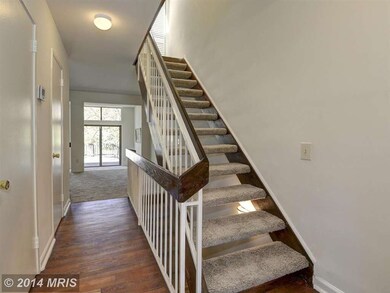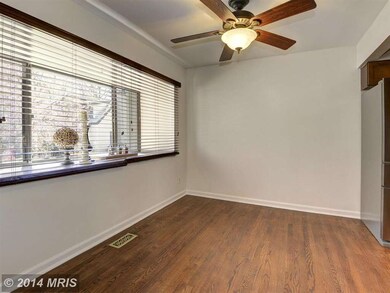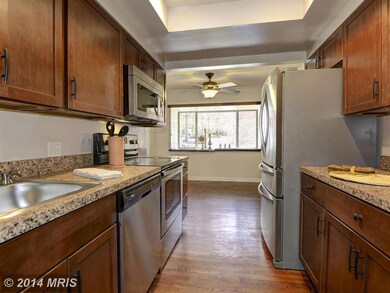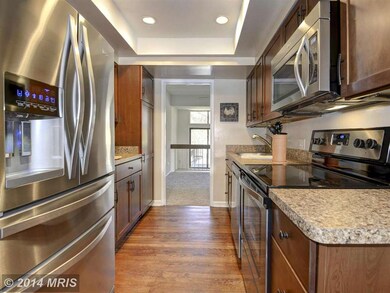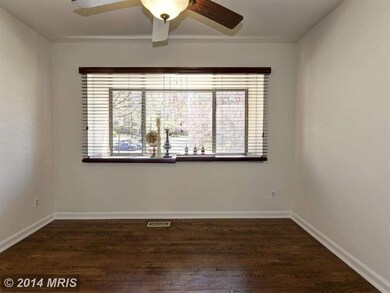
1512 Scandia Cir Reston, VA 20190
Tall Oaks/Uplands NeighborhoodHighlights
- Boat Ramp
- Open Floorplan
- Community Lake
- Langston Hughes Middle School Rated A-
- Pasture Views
- Deck
About This Home
As of August 20191 mile to Metro.Minutes to Town Center. All brick 3 level TH w/over 2200 sqft. Loaded with updates. Move-in ready! New Kitchen: Stainless Steel Energy Star appliances, new cabinets, new countertops and HW floor. 4 baths w/ new fixtures lighting,mirrors,and updated vanities. New Carrier high efficiency heat pump 2013, New carpet and pad. New neutral paint. . Park in #12.
Last Agent to Sell the Property
Eileen DuBose
RE/MAX Allegiance License #0225001950 Listed on: 04/23/2014

Townhouse Details
Home Type
- Townhome
Est. Annual Taxes
- $4,251
Year Built
- Built in 1973 | Remodeled in 2014
Lot Details
- 1,742 Sq Ft Lot
- Backs To Open Common Area
- Two or More Common Walls
- Cul-De-Sac
- Back Yard Fenced
- No Through Street
- The property's topography is level
- Wooded Lot
- Backs to Trees or Woods
- Property is in very good condition
HOA Fees
- $100 Monthly HOA Fees
Property Views
- Pasture
- Garden
Home Design
- Contemporary Architecture
- Brick Exterior Construction
- Shake Roof
Interior Spaces
- Property has 3 Levels
- Open Floorplan
- Ceiling height of 9 feet or more
- Skylights
- Sliding Doors
- Family Room
- Living Room
- Dining Room
- Game Room
Kitchen
- Galley Kitchen
- Electric Oven or Range
- Stove
- Microwave
- Dishwasher
- Disposal
Bedrooms and Bathrooms
- 3 Bedrooms
- En-Suite Primary Bedroom
- En-Suite Bathroom
- 4 Bathrooms
Laundry
- Laundry Room
- Dryer
- Washer
Finished Basement
- Heated Basement
- Rear Basement Entry
- Natural lighting in basement
Home Security
Parking
- Parking Space Number Location: 12
- 2 Assigned Parking Spaces
Outdoor Features
- Deck
Utilities
- Central Air
- Heat Pump System
- Vented Exhaust Fan
- Underground Utilities
- Electric Water Heater
- Cable TV Available
Listing and Financial Details
- Tax Lot 34
- Assessor Parcel Number 18-1-5-2-34
Community Details
Overview
- Association fees include common area maintenance, management, insurance, pool(s), reserve funds, snow removal, trash
- $53 Other Monthly Fees
- Built by BENNETT
- Reston Subdivision, Renovated And Updated 2014 Floorplan
- The community has rules related to alterations or architectural changes, commercial vehicles not allowed, covenants, parking rules, no recreational vehicles, boats or trailers
- Community Lake
- Planned Unit Development
Amenities
- Common Area
- Community Center
Recreation
- Boat Ramp
- Community Basketball Court
- Community Playground
- Jogging Path
- Bike Trail
Pet Policy
- Pets Allowed
Security
- Storm Doors
Ownership History
Purchase Details
Home Financials for this Owner
Home Financials are based on the most recent Mortgage that was taken out on this home.Purchase Details
Home Financials for this Owner
Home Financials are based on the most recent Mortgage that was taken out on this home.Purchase Details
Home Financials for this Owner
Home Financials are based on the most recent Mortgage that was taken out on this home.Similar Homes in Reston, VA
Home Values in the Area
Average Home Value in this Area
Purchase History
| Date | Type | Sale Price | Title Company |
|---|---|---|---|
| Cash Sale Deed | $443,000 | Vesta Settlements Llc | |
| Warranty Deed | $399,000 | -- | |
| Deed | $150,000 | -- |
Mortgage History
| Date | Status | Loan Amount | Loan Type |
|---|---|---|---|
| Open | $429,710 | New Conventional | |
| Previous Owner | $300,000 | Stand Alone Refi Refinance Of Original Loan | |
| Previous Owner | $359,100 | New Conventional | |
| Previous Owner | $345,000 | Stand Alone Refi Refinance Of Original Loan | |
| Previous Owner | $148,450 | FHA |
Property History
| Date | Event | Price | Change | Sq Ft Price |
|---|---|---|---|---|
| 08/05/2019 08/05/19 | Sold | $443,000 | -1.3% | $196 / Sq Ft |
| 06/26/2019 06/26/19 | Pending | -- | -- | -- |
| 06/26/2019 06/26/19 | For Sale | $449,000 | 0.0% | $199 / Sq Ft |
| 06/23/2019 06/23/19 | Pending | -- | -- | -- |
| 06/19/2019 06/19/19 | For Sale | $449,000 | +12.5% | $199 / Sq Ft |
| 06/27/2014 06/27/14 | Sold | $399,000 | 0.0% | $177 / Sq Ft |
| 05/24/2014 05/24/14 | Pending | -- | -- | -- |
| 05/21/2014 05/21/14 | Price Changed | $399,000 | 0.0% | $177 / Sq Ft |
| 05/21/2014 05/21/14 | For Sale | $399,000 | -4.8% | $177 / Sq Ft |
| 05/15/2014 05/15/14 | Pending | -- | -- | -- |
| 05/03/2014 05/03/14 | For Sale | $419,000 | 0.0% | $186 / Sq Ft |
| 04/25/2014 04/25/14 | Pending | -- | -- | -- |
| 04/23/2014 04/23/14 | For Sale | $419,000 | -- | $186 / Sq Ft |
Tax History Compared to Growth
Tax History
| Year | Tax Paid | Tax Assessment Tax Assessment Total Assessment is a certain percentage of the fair market value that is determined by local assessors to be the total taxable value of land and additions on the property. | Land | Improvement |
|---|---|---|---|---|
| 2024 | $6,606 | $547,950 | $120,000 | $427,950 |
| 2023 | $6,240 | $530,830 | $120,000 | $410,830 |
| 2022 | $6,590 | $553,550 | $120,000 | $433,550 |
| 2021 | $5,916 | $484,710 | $110,000 | $374,710 |
| 2020 | $5,461 | $443,770 | $100,000 | $343,770 |
| 2019 | $5,663 | $460,260 | $100,000 | $360,260 |
| 2018 | $4,986 | $433,570 | $100,000 | $333,570 |
| 2017 | $5,120 | $423,850 | $100,000 | $323,850 |
| 2016 | $5,180 | $429,680 | $100,000 | $329,680 |
| 2015 | $4,728 | $406,550 | $100,000 | $306,550 |
| 2014 | $4,718 | $406,550 | $100,000 | $306,550 |
Agents Affiliated with this Home
-
E
Seller's Agent in 2019
Eileen DuBose
RE/MAX
-

Buyer's Agent in 2019
Thomas Rodgers
Keller Williams Realty
(703) 627-1971
1 in this area
13 Total Sales
-

Buyer's Agent in 2014
Bhavani Ghanta
Bhavani Ghanta Real Estate Company
(703) 587-4258
252 Total Sales
Map
Source: Bright MLS
MLS Number: 1002929930
APN: 0181-05020034
- 1501 Scandia Cir
- 1633 Parkcrest Cir Unit 100
- 1669 Bandit Loop Unit 101A
- 1669 Bandit Loop Unit 107A
- 1645 Parkcrest Cir Unit 7D/200
- 1643 Parkcrest Cir Unit 7C/101
- 1675 Bandit Loop Unit 103B
- 1675 Bandit Loop Unit 202B
- 1646 Parkcrest Cir Unit 1D/200
- 1665 Parkcrest Cir Unit 301
- 11221 S Shore Rd
- 11260 Chestnut Grove Square Unit 338
- 11224 Chestnut Grove Square Unit 228
- 11204 Chestnut Grove Square Unit 206
- 1540 Northgate Square Unit 1540-12C
- 11212 Chestnut Grove Square Unit 313
- 11216 Chestnut Grove Square Unit 10
- 1536 Northgate Square Unit 21
- 1423 Northgate Square Unit 1423-11C
- 1521 Northgate Square Unit 21-C
