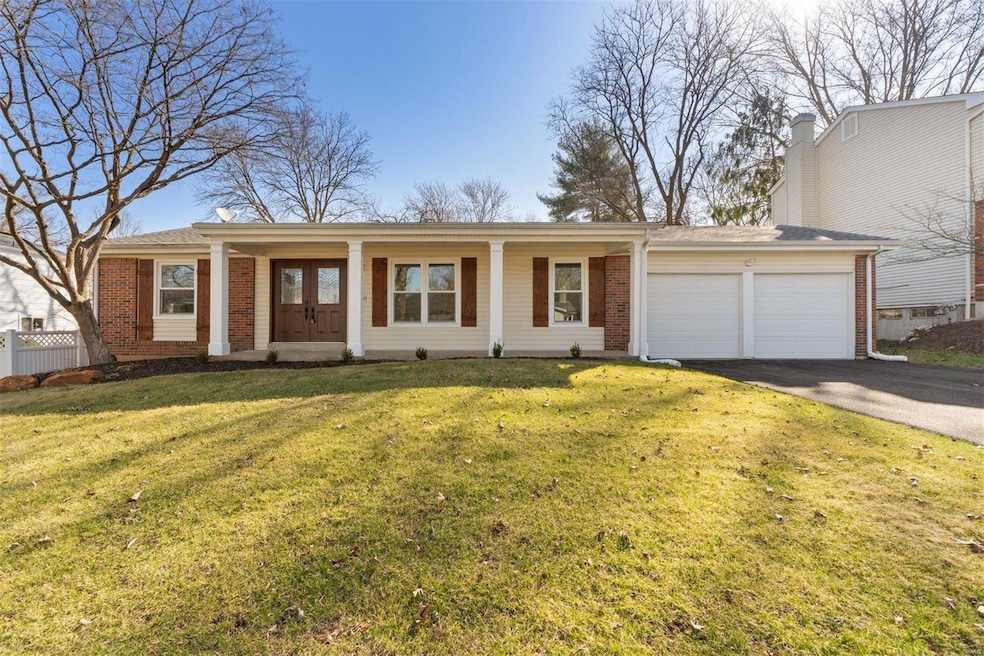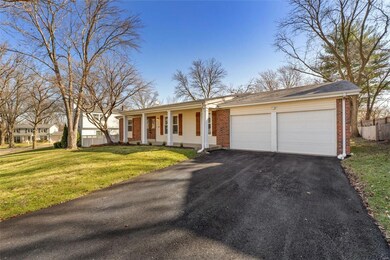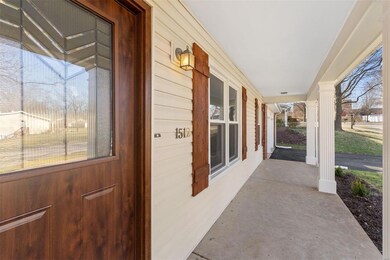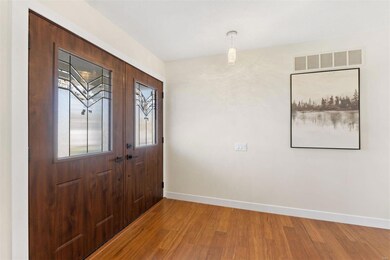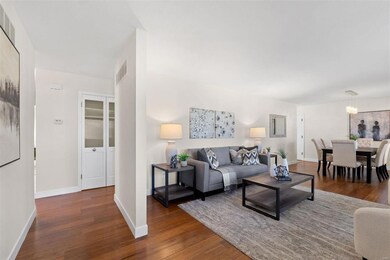
1512 Shadyside Ln Saint Louis, MO 63146
Highlights
- Traditional Architecture
- Wood Flooring
- Living Room
- Craig Elementary School Rated A
- 2 Car Attached Garage
- 1-Story Property
About This Home
As of April 2025Showings start Thursday, March 20! Welcome to Shadyside! This beautifully renovated ranch home exudes modern elegance and comfort. Every inch has been thoughtfully updated, including stunning hardwood floors throughout, brand-new windows, and a chef’s dream kitchen with sleek granite countertops and state-of-the-art appliances.With 3 spacious bedrooms and 2 full baths, this home offers an open and inviting living area that truly feels like home the moment you step inside. Beyond the interior, the expansive, level backyard provides a perfect space for outdoor living and entertaining.This move-in-ready gem offers the perfect blend of style and functionality—don't miss your chance to make it yours!
Last Agent to Sell the Property
Dielmann Sotheby's International Realty License #2023021280 Listed on: 03/20/2025

Home Details
Home Type
- Single Family
Est. Annual Taxes
- $3,398
Year Built
- Built in 1967
Lot Details
- 8,856 Sq Ft Lot
- Lot Dimensions are 75x102
- Fenced
- Level Lot
Parking
- 2 Car Attached Garage
- Garage Door Opener
- Driveway
- Off-Street Parking
Home Design
- Traditional Architecture
- Brick Exterior Construction
Interior Spaces
- 1,500 Sq Ft Home
- 1-Story Property
- Living Room
- Dining Room
- Unfinished Basement
- Basement Fills Entire Space Under The House
Kitchen
- Range
- Dishwasher
Flooring
- Wood
- Ceramic Tile
Bedrooms and Bathrooms
- 3 Bedrooms
- 2 Full Bathrooms
Schools
- Craig Elem. Elementary School
- Northeast Middle School
- Parkway North High School
Utilities
- Forced Air Heating System
Listing and Financial Details
- Assessor Parcel Number 16O-62-0355
Ownership History
Purchase Details
Home Financials for this Owner
Home Financials are based on the most recent Mortgage that was taken out on this home.Purchase Details
Purchase Details
Similar Homes in Saint Louis, MO
Home Values in the Area
Average Home Value in this Area
Purchase History
| Date | Type | Sale Price | Title Company |
|---|---|---|---|
| Warranty Deed | -- | None Listed On Document | |
| Warranty Deed | -- | None Listed On Document | |
| Interfamily Deed Transfer | -- | -- |
Mortgage History
| Date | Status | Loan Amount | Loan Type |
|---|---|---|---|
| Open | $343,700 | New Conventional |
Property History
| Date | Event | Price | Change | Sq Ft Price |
|---|---|---|---|---|
| 04/18/2025 04/18/25 | Sold | -- | -- | -- |
| 04/10/2025 04/10/25 | Pending | -- | -- | -- |
| 03/20/2025 03/20/25 | For Sale | $395,000 | -- | $263 / Sq Ft |
| 03/12/2025 03/12/25 | Off Market | -- | -- | -- |
Tax History Compared to Growth
Tax History
| Year | Tax Paid | Tax Assessment Tax Assessment Total Assessment is a certain percentage of the fair market value that is determined by local assessors to be the total taxable value of land and additions on the property. | Land | Improvement |
|---|---|---|---|---|
| 2023 | $3,398 | $51,870 | $19,820 | $32,050 |
| 2022 | $3,081 | $43,400 | $19,820 | $23,580 |
| 2021 | $3,059 | $43,400 | $19,820 | $23,580 |
| 2020 | $2,988 | $40,490 | $22,520 | $17,970 |
| 2019 | $2,941 | $40,490 | $22,520 | $17,970 |
| 2018 | $2,738 | $34,770 | $16,490 | $18,280 |
| 2017 | $2,718 | $34,770 | $16,490 | $18,280 |
| 2016 | $2,734 | $33,270 | $11,550 | $21,720 |
| 2015 | $2,850 | $33,270 | $11,550 | $21,720 |
| 2014 | $2,624 | $32,720 | $7,090 | $25,630 |
Agents Affiliated with this Home
-
Catherine Schaaf
C
Seller's Agent in 2025
Catherine Schaaf
Dielmann Sotheby's International Realty
(314) 973-5108
1 in this area
16 Total Sales
-
Elliot Norman

Buyer's Agent in 2025
Elliot Norman
Keller Williams Realty St. Louis
(314) 677-6274
2 in this area
39 Total Sales
Map
Source: MARIS MLS
MLS Number: MIS25014882
APN: 16O-62-0355
- 1516 Gold Leaf Dr
- 12118 Fahrpark Ln
- 1315 Jeanne Hills Dr
- 12020 Villa Dorado Dr
- 11844 Featherwood Dr
- 12007 Villa Dorado Dr
- 12141 Land O Lakes Dr
- 11991 Villa Dorado Dr Unit B
- 11973 Villa Dorado Dr Unit 207
- 11921 Villa Dorado Dr Unit A
- 12314 Rossridge Ct
- 11714 Summerwood Dr
- 1267 Craig Rd
- 11741 Casa Grande Dr Unit G
- 1005 Wappapello Ln
- 11572 Frontier Dr
- 1747 Russet Valley Dr Unit 63
- 12330 Cape Cod Dr
- 2 Hickory Grove Ln
- 11640 Cedar Walk Dr
