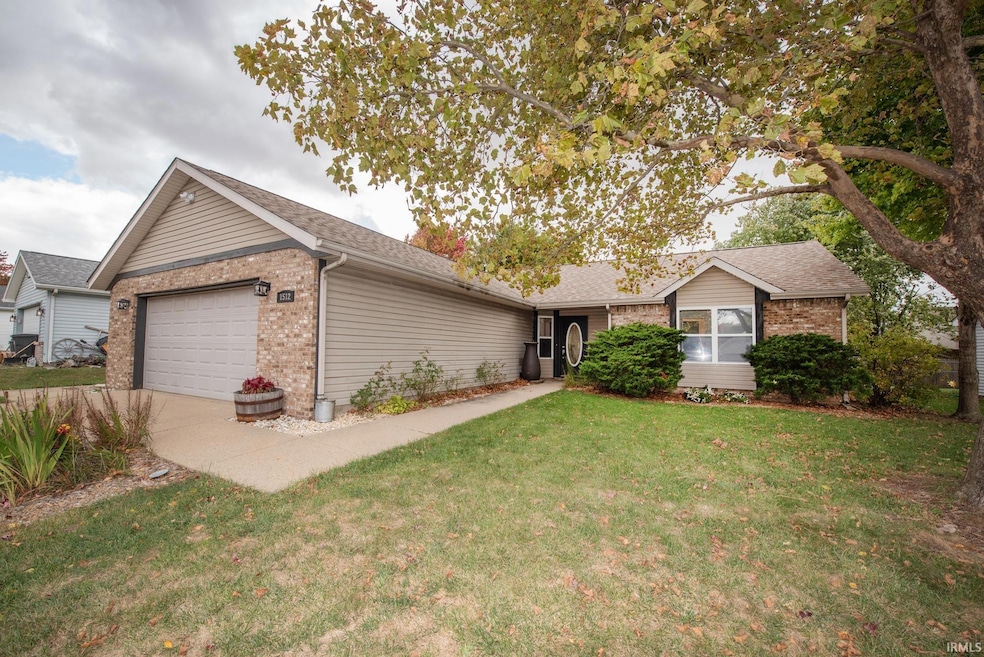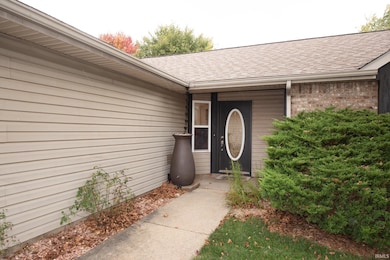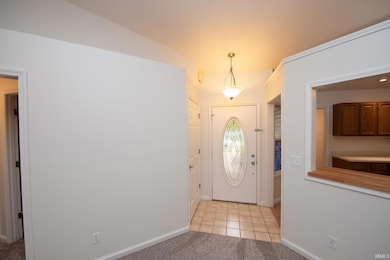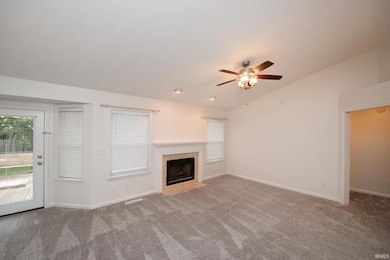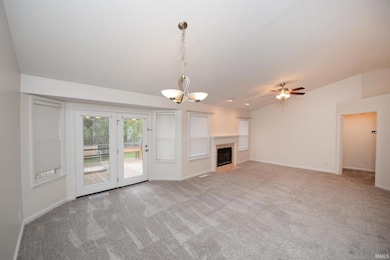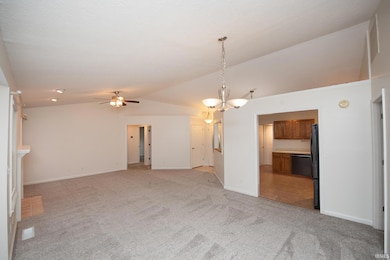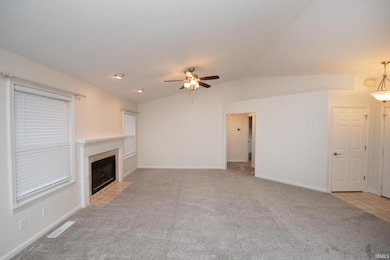1512 Shining Armor Ln West Lafayette, IN 47906
Estimated payment $1,583/month
Highlights
- Popular Property
- Vaulted Ceiling
- Great Room
- Burnett Creek Elementary School Rated A-
- Ranch Style House
- Formal Dining Room
About This Home
Welcome to this move-in ready 3-bedroom, 2-bath home perfectly located in the sought-after Hadley Moors subdivision—just steps from the West Lafayette trail system and convenient public transportation. Freshly painted inside and out with brand-new carpeting, this home offers a warm and inviting feel from the moment you enter. The spacious great room features a vaulted ceiling and a cozy gas-log fireplace, opening to a bright dining area with atrium doors leading to the fenced backyard and deck. The split-bedroom floor plan provides privacy and comfort. The primary suite boasts a tray ceiling, walk-in closet, and double-bowl vanity. Secondary bedrooms also feature vaulted ceilings with plant shelves and walk-in closets. The kitchen offers plenty of space with newer appliances (except range) and a handy pantry located in the adjacent laundry room — where a 5-year-old washer and dryer are included. Additional highlights include: *Insulated 2-car garage with pull-down attic stairs, extra storage, utility sink, and service door. *Insulated storage shed with electricity. *HVAC system only 5 years old and roof approximately 9 years old. Enjoy the perfect combination of comfort, convenience, and location in this beautifully maintained home.
Open House Schedule
-
Sunday, November 16, 202512:00 to 2:00 pm11/16/2025 12:00:00 PM +00:0011/16/2025 2:00:00 PM +00:00Add to Calendar
Home Details
Home Type
- Single Family
Est. Annual Taxes
- $1,301
Year Built
- Built in 1996
Lot Details
- 7,405 Sq Ft Lot
- Lot Dimensions are 68x110
- Rural Setting
- Property is Fully Fenced
- Landscaped
- Level Lot
Parking
- 2 Car Attached Garage
- Garage Door Opener
- Driveway
- Off-Street Parking
Home Design
- Ranch Style House
- Brick Exterior Construction
- Slab Foundation
- Asphalt Roof
- Vinyl Construction Material
Interior Spaces
- 1,471 Sq Ft Home
- Vaulted Ceiling
- Ceiling Fan
- Gas Log Fireplace
- Entrance Foyer
- Great Room
- Living Room with Fireplace
- Formal Dining Room
Kitchen
- Eat-In Kitchen
- Electric Oven or Range
- Laminate Countertops
- Disposal
Flooring
- Carpet
- Tile
Bedrooms and Bathrooms
- 3 Bedrooms
- Split Bedroom Floorplan
- En-Suite Primary Bedroom
- Walk-In Closet
- 2 Full Bathrooms
- Double Vanity
- Bathtub with Shower
Laundry
- Laundry Room
- Laundry on main level
- Electric Dryer Hookup
Attic
- Storage In Attic
- Pull Down Stairs to Attic
Home Security
- Storm Doors
- Fire and Smoke Detector
Schools
- Burnett Creek Elementary School
- Battle Ground Middle School
- William Henry Harrison High School
Utilities
- Forced Air Heating and Cooling System
- Heating System Uses Gas
- Cable TV Available
Community Details
- Hadley Moors Subdivision
Listing and Financial Details
- Assessor Parcel Number 79-02-36-326-015.000-023
Map
Home Values in the Area
Average Home Value in this Area
Tax History
| Year | Tax Paid | Tax Assessment Tax Assessment Total Assessment is a certain percentage of the fair market value that is determined by local assessors to be the total taxable value of land and additions on the property. | Land | Improvement |
|---|---|---|---|---|
| 2024 | $1,476 | $218,200 | $32,900 | $185,300 |
| 2023 | $1,291 | $201,200 | $32,900 | $168,300 |
| 2022 | $1,091 | $168,600 | $32,900 | $135,700 |
| 2021 | $885 | $149,600 | $32,900 | $116,700 |
| 2020 | $778 | $135,700 | $32,900 | $102,800 |
| 2019 | $687 | $128,000 | $32,900 | $95,100 |
| 2018 | $567 | $115,200 | $30,000 | $85,200 |
| 2017 | $590 | $118,100 | $30,000 | $88,100 |
| 2016 | $583 | $117,800 | $30,000 | $87,800 |
| 2014 | $531 | $113,000 | $30,000 | $83,000 |
| 2013 | $529 | $109,600 | $30,000 | $79,600 |
Property History
| Date | Event | Price | List to Sale | Price per Sq Ft |
|---|---|---|---|---|
| 10/22/2025 10/22/25 | For Sale | $279,900 | -- | $190 / Sq Ft |
Purchase History
| Date | Type | Sale Price | Title Company |
|---|---|---|---|
| Warranty Deed | -- | None Available | |
| Corporate Deed | -- | -- | |
| Warranty Deed | -- | -- |
Mortgage History
| Date | Status | Loan Amount | Loan Type |
|---|---|---|---|
| Open | $30,000 | Credit Line Revolving | |
| Previous Owner | $115,684 | FHA |
Source: Indiana Regional MLS
MLS Number: 202542803
APN: 79-02-36-326-015.000-023
- 1500 Roundtable Dr
- 4321 Mcclellan Ln
- 4409 Mason Dixon Dr
- 4440 N Candlewick Ln
- 1632 Solemar Dr
- 4385 Lake Villa Ln
- 4446 Crossbow Ct
- 1467 Solemar Dr
- 1408 Solemar Dr
- 1380 Solemar Dr
- 1050 Edgerton St
- 2330 Centennial Ct W
- 360 Foal Dr
- 1044 Roxboro St
- 4948 Taft Rd
- 4476 Foal Dr
- 3542 Senior Place
- 4801 Homewood Dr
- 987 Marwyck St
- 3519 Senior Place
- 4280 Yeager Rd
- 1925 Abnaki Way
- 2007 Halyard Ln
- 2101 Country Squire Ct
- 4150 Yeager Rd
- 3579 Genoa Dr
- 3680 Paramount Dr
- 3597 Paramount Dr
- 3422 Cheswick Ct
- 3483 Apollo Ln
- 2080 Foxglove Way
- 3001 Courthouse Dr W
- 4917 Leicester Way
- 3540 Bethel Dr Unit 3
- 2101 Cumberland Ave
- 2700 Cambridge St
- 2407 Neil Armstrong Dr
- 2919 Elite Ln
- 1304 Palmer Dr
- 2819 Horizon Dr Unit 1
