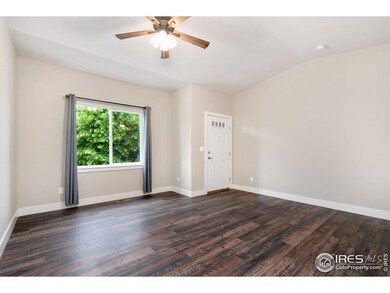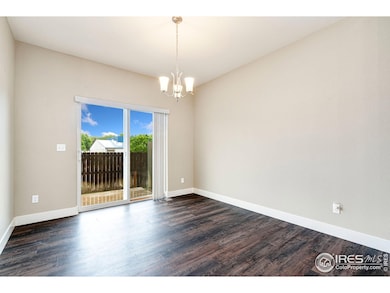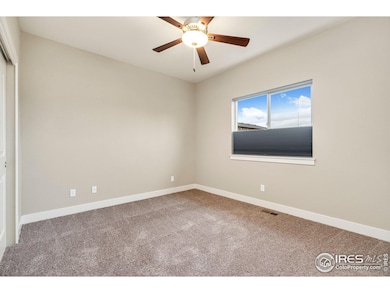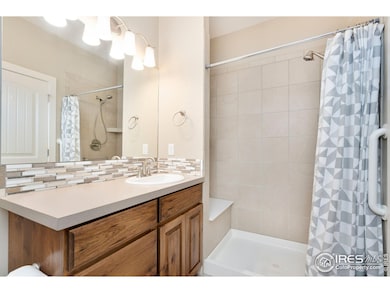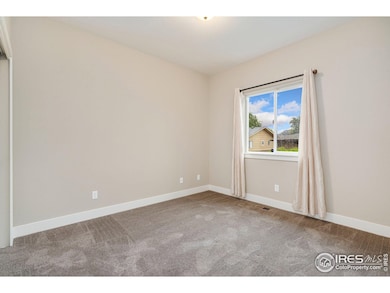
1512 Snowy Range Ct Loveland, CO 80538
Highlights
- City View
- Cathedral Ceiling
- 1 Car Attached Garage
- Open Floorplan
- Cul-De-Sac
- Eat-In Kitchen
About This Home
As of June 2025This quaint half-duplex is a quality home built by Custom On-Site. It offers main floor living, nice size laundry room with washer and dryer included, attached 1-car garage, spacious interior, upgraded hickory cabinets, kitchen island, walk-in pantry, central air conditioning, and private back patio. It is in a great location, easy access to all that Northern Colorado has to offer, close by to shopping, restaurants, health clubs, gas stations, car wash, hospital, lakes, bike/walking trails, and much much more. Come and see this move-in ready home now. Pre-inspection completed and home warranty being provided for buyers.
Home Details
Home Type
- Single Family
Est. Annual Taxes
- $1,827
Year Built
- Built in 2017
Lot Details
- 4,688 Sq Ft Lot
- Cul-De-Sac
- West Facing Home
- Partially Fenced Property
- Wood Fence
- Lot Has A Rolling Slope
- Sprinkler System
HOA Fees
- $100 Monthly HOA Fees
Parking
- 1 Car Attached Garage
- Garage Door Opener
Home Design
- Patio Home
- Wood Frame Construction
- Composition Roof
- Composition Shingle
- Stone
Interior Spaces
- 1,214 Sq Ft Home
- 1-Story Property
- Open Floorplan
- Cathedral Ceiling
- Ceiling Fan
- Double Pane Windows
- Window Treatments
- Dining Room
- City Views
- Crawl Space
- Fire and Smoke Detector
Kitchen
- Eat-In Kitchen
- Microwave
- Dishwasher
- Kitchen Island
- Disposal
Flooring
- Carpet
- Luxury Vinyl Tile
Bedrooms and Bathrooms
- 2 Bedrooms
Laundry
- Laundry on main level
- Dryer
- Washer
Schools
- Peakview Academy At Conrad Ball Elementary And Middle School
- Mountain View High School
Additional Features
- Patio
- Forced Air Heating and Cooling System
Community Details
- Association fees include ground maintenance, management
- Mckee Meadows Association, Phone Number (636) 222-3206
- Mckee Meadows 14Th Sub Subdivision
Listing and Financial Details
- Home warranty included in the sale of the property
- Assessor Parcel Number R1664373
Ownership History
Purchase Details
Home Financials for this Owner
Home Financials are based on the most recent Mortgage that was taken out on this home.Purchase Details
Home Financials for this Owner
Home Financials are based on the most recent Mortgage that was taken out on this home.Purchase Details
Home Financials for this Owner
Home Financials are based on the most recent Mortgage that was taken out on this home.Purchase Details
Home Financials for this Owner
Home Financials are based on the most recent Mortgage that was taken out on this home.Similar Homes in Loveland, CO
Home Values in the Area
Average Home Value in this Area
Purchase History
| Date | Type | Sale Price | Title Company |
|---|---|---|---|
| Warranty Deed | $375,000 | Land Title Guarantee | |
| Warranty Deed | $430,000 | Fidelity National Title | |
| Warranty Deed | $269,900 | Heritage Title Company | |
| Warranty Deed | $120,000 | None Available |
Mortgage History
| Date | Status | Loan Amount | Loan Type |
|---|---|---|---|
| Previous Owner | $322,500 | New Conventional | |
| Previous Owner | $215,920 | New Conventional | |
| Previous Owner | $230,000 | Construction |
Property History
| Date | Event | Price | Change | Sq Ft Price |
|---|---|---|---|---|
| 06/24/2025 06/24/25 | Sold | $375,000 | 0.0% | $309 / Sq Ft |
| 05/28/2025 05/28/25 | For Sale | $375,000 | +38.9% | $309 / Sq Ft |
| 01/28/2019 01/28/19 | Off Market | $269,900 | -- | -- |
| 07/05/2017 07/05/17 | Sold | $269,900 | 0.0% | $223 / Sq Ft |
| 06/05/2017 06/05/17 | Pending | -- | -- | -- |
| 04/18/2017 04/18/17 | For Sale | $269,900 | -- | $223 / Sq Ft |
Tax History Compared to Growth
Tax History
| Year | Tax Paid | Tax Assessment Tax Assessment Total Assessment is a certain percentage of the fair market value that is determined by local assessors to be the total taxable value of land and additions on the property. | Land | Improvement |
|---|---|---|---|---|
| 2025 | $1,827 | $26,572 | $2,010 | $24,562 |
| 2024 | $1,762 | $26,572 | $2,010 | $24,562 |
| 2022 | $1,823 | $22,296 | $2,085 | $20,211 |
| 2021 | $1,823 | $22,937 | $2,145 | $20,792 |
| 2020 | $1,669 | $20,992 | $2,145 | $18,847 |
| 2019 | $1,641 | $20,992 | $2,145 | $18,847 |
| 2018 | $1,519 | $18,454 | $2,160 | $16,294 |
| 2017 | $1,517 | $21,406 | $2,160 | $19,246 |
Agents Affiliated with this Home
-
Matthew Dozier

Seller's Agent in 2025
Matthew Dozier
Group Loveland
(970) 213-4877
75 Total Sales
-
Franci Wunderlich

Buyer's Agent in 2025
Franci Wunderlich
RE/MAX
(970) 667-1828
36 Total Sales
-
Megan Wachtman

Seller's Agent in 2017
Megan Wachtman
Group Loveland
(970) 217-7977
156 Total Sales
-
M
Buyer's Agent in 2017
Mike Smith
C3 Real Estate Solutions, LLC
Map
Source: IRES MLS
MLS Number: 1035390
APN: 85073-31-005
- 1649 E 17th St
- 1908 E 18th St Unit 1908
- 1816 Cheyenne Ave Unit C
- 2110 Chelsea Dr
- 1694 Garnet St Unit 124
- 1757 Sandstone Dr Unit 132
- 1569 Wellington Ct
- 1234 Limestone Ave Unit 97
- 1850 Sandstone Ct Unit 84
- 1737 Garnet St Unit 55
- 1759 Jade Dr Unit 146
- 1700 Pearl Dr Unit 106
- 1641 Garnet St Unit 49
- 1726 Garnet St Unit 126
- 1986 Hyde Dr
- 1500 Sylmar Place Unit 701
- 1375 Sunset Place Unit 10
- 1516 Sunset Place Unit 30
- 1396 Sunset Place Unit 16
- 1471 Sunset Place Unit 40

