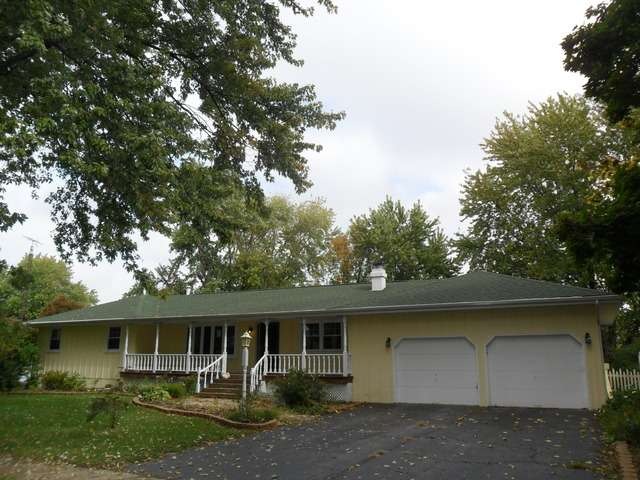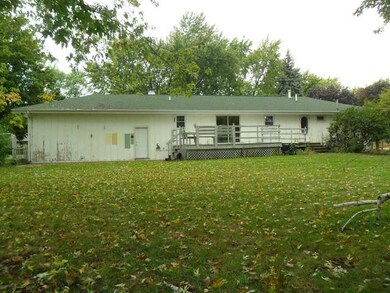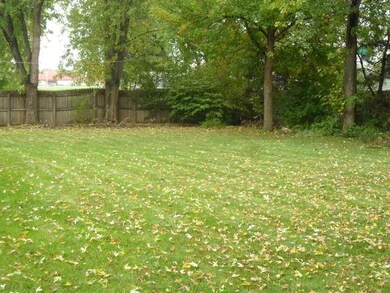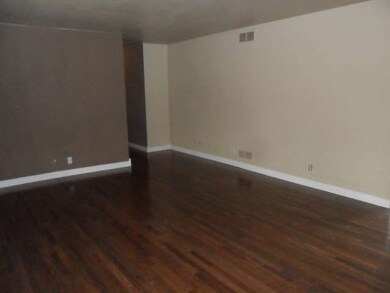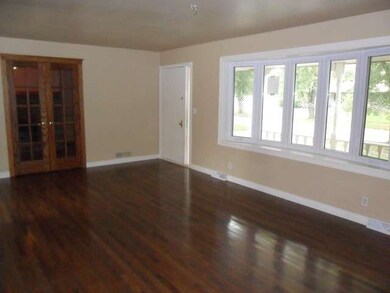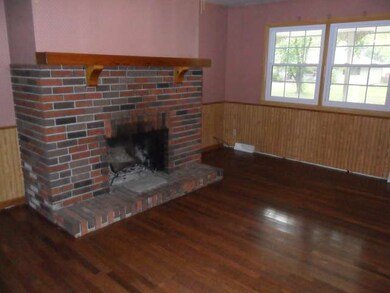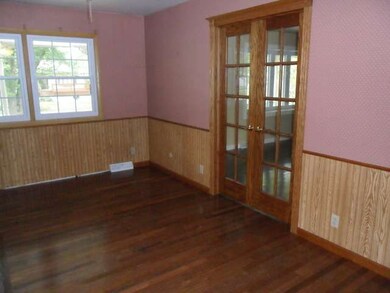
1512 Timberline Dr Joliet, IL 60431
Estimated Value: $277,000 - $314,037
Highlights
- Deck
- Wooded Lot
- Wood Flooring
- Troy Craughwell Elementary School Rated A-
- Ranch Style House
- Fenced Yard
About This Home
As of December 2013Sprawling 3 bedroom, 3 bath ranch on an oversized wooded lot in unincorporated west Joliet. Hardwood floors in the living, dining, family room, and master bedroom. There's even 2 additional bedrooms in the huge partially finished basement. A double door 2 car attached garage. Newer furnace and C/A. A deck and patio in the fenced rear yard and a great watching the sunset porch in front. Excellent opportunity.
Last Agent to Sell the Property
Metro Realty Group License #471007135 Listed on: 10/09/2013
Last Buyer's Agent
Sherry Lewandowski
Re/Max Ultimate Professionals
Home Details
Home Type
- Single Family
Est. Annual Taxes
- $6,233
Year Built
- 1976
Lot Details
- East or West Exposure
- Fenced Yard
- Wooded Lot
Parking
- Attached Garage
- Garage Door Opener
- Driveway
- Garage Is Owned
Home Design
- Ranch Style House
- Slab Foundation
- Frame Construction
- Asphalt Shingled Roof
Interior Spaces
- Wood Burning Fireplace
- Wood Flooring
Partially Finished Basement
- Basement Fills Entire Space Under The House
- Finished Basement Bathroom
Outdoor Features
- Deck
- Patio
- Porch
Utilities
- Forced Air Heating and Cooling System
- Heating System Uses Gas
- Well
- Private or Community Septic Tank
Listing and Financial Details
- Senior Tax Exemptions
- Homeowner Tax Exemptions
- $3,600 Seller Concession
Ownership History
Purchase Details
Home Financials for this Owner
Home Financials are based on the most recent Mortgage that was taken out on this home.Purchase Details
Purchase Details
Purchase Details
Home Financials for this Owner
Home Financials are based on the most recent Mortgage that was taken out on this home.Similar Homes in the area
Home Values in the Area
Average Home Value in this Area
Purchase History
| Date | Buyer | Sale Price | Title Company |
|---|---|---|---|
| Wittchen Brandon Michael | $120,133 | Fidelity National Title | |
| The Secretary Of Hud | $104,800 | None Available | |
| Gmac Mortgage Llc | $104,800 | None Available | |
| Carta Kelley R | $207,000 | Attorneys Title Guaranty Fun |
Mortgage History
| Date | Status | Borrower | Loan Amount |
|---|---|---|---|
| Open | Wittchen Brandon Michael | $112,870 | |
| Previous Owner | Carta Kelley R | $199,503 | |
| Previous Owner | Gingery Frank E | $120,000 | |
| Previous Owner | Gingery Frank Edward | $106,050 | |
| Previous Owner | Gingery Frank Edward | $100,000 |
Property History
| Date | Event | Price | Change | Sq Ft Price |
|---|---|---|---|---|
| 12/26/2013 12/26/13 | Sold | $120,133 | +9.2% | $81 / Sq Ft |
| 10/21/2013 10/21/13 | Pending | -- | -- | -- |
| 10/09/2013 10/09/13 | For Sale | $110,000 | -- | $74 / Sq Ft |
Tax History Compared to Growth
Tax History
| Year | Tax Paid | Tax Assessment Tax Assessment Total Assessment is a certain percentage of the fair market value that is determined by local assessors to be the total taxable value of land and additions on the property. | Land | Improvement |
|---|---|---|---|---|
| 2023 | $6,233 | $79,538 | $10,658 | $68,880 |
| 2022 | $5,612 | $72,278 | $10,085 | $62,193 |
| 2021 | $5,223 | $67,994 | $9,487 | $58,507 |
| 2020 | $4,801 | $62,863 | $9,487 | $53,376 |
| 2019 | $4,647 | $60,300 | $9,100 | $51,200 |
| 2018 | $4,443 | $56,500 | $9,100 | $47,400 |
| 2017 | $4,112 | $51,900 | $9,100 | $42,800 |
| 2016 | $3,937 | $48,450 | $9,100 | $39,350 |
| 2015 | $3,416 | $44,428 | $8,028 | $36,400 |
| 2014 | $3,416 | $41,928 | $8,028 | $33,900 |
| 2013 | $3,416 | $45,458 | $8,028 | $37,430 |
Agents Affiliated with this Home
-
Kenneth Saieg
K
Seller's Agent in 2013
Kenneth Saieg
Metro Realty Group
(815) 474-9496
3 in this area
17 Total Sales
-
Nancy Freeman
N
Seller Co-Listing Agent in 2013
Nancy Freeman
Metro Realty Group
(815) 530-5633
3 Total Sales
-
S
Buyer's Agent in 2013
Sherry Lewandowski
Re/Max Ultimate Professionals
Map
Source: Midwest Real Estate Data (MRED)
MLS Number: MRD08463969
APN: 06-02-203-002
- 1614 N Autumn Dr Unit 1
- 3518 Theodore St
- 1332 Jane Ct
- 1339 Addleman St
- 3700 Theodore St
- 3513 Harris Dr
- 3226 Thomas Hickey Dr
- 3357 D Hutchison Ave
- 1900 Essington Rd
- 3127 Ingalls Ave Unit 3B
- 1972 Essington Rd
- 3806 Juniper Ave
- 3019 Harris Dr
- 3115 Ingalls Ave Unit 3D
- 3107 Ingalls Ave Unit 1D
- 3831 Juniper Ave
- 3111 Ingalls Ave Unit 3D
- 1205 Barber Ln
- 1307 Pleasant Knoll Ct
- 916 Barber Ln
- 1512 Timberline Dr
- 1508 Timberline Dr
- 1516 Timberline Dr
- 1507 Phoenix Ln
- 1511 Phoenix Ln
- 1503 Phoenix Ln
- 1515 Phoenix Ln
- 1501 Phoenix Ln
- 1511 Timberline Dr
- 1504 Timberline Dr
- 1507 Timberline Dr
- 1515 Timberline Dr
- 1437 Phoenix Ln
- 1602 Timberline Dr
- 3325 Traymore Dr
- 1503 Timberline Dr
- 3326 Theodore St
- 1500 Timberline Dr
- 1433 Phoenix Ln
- 3407 Leominster Ave
