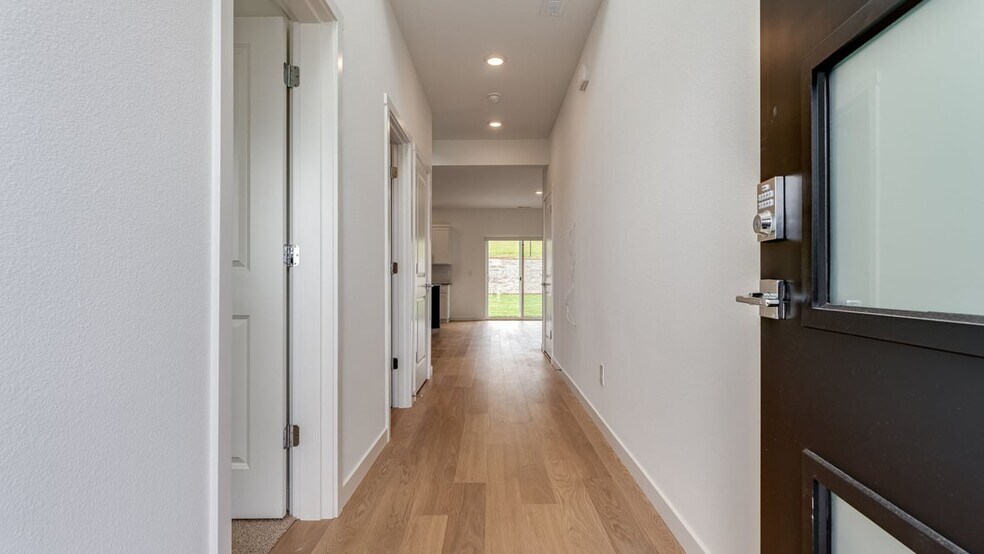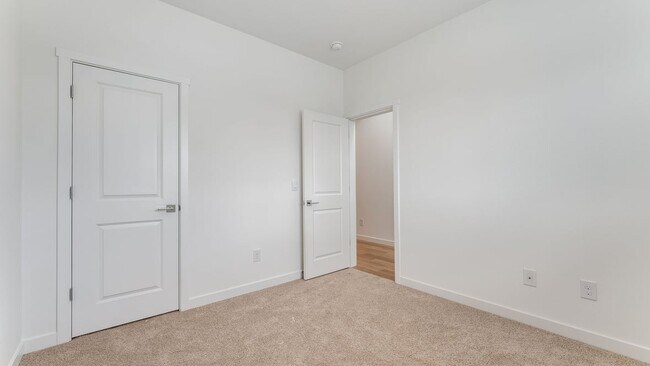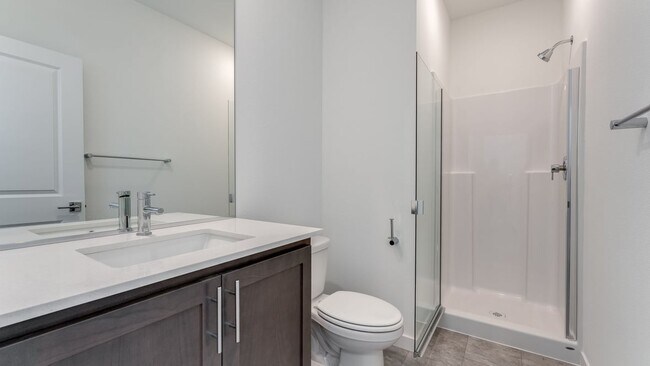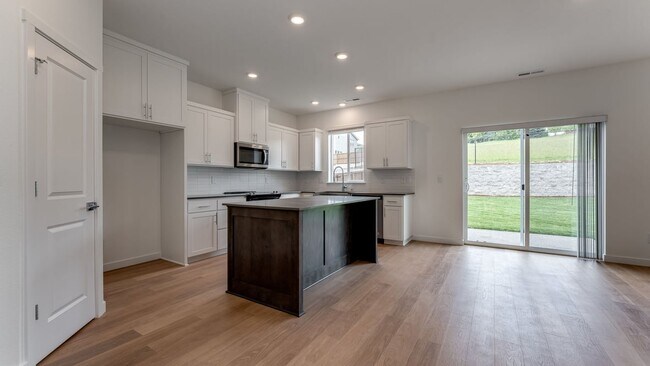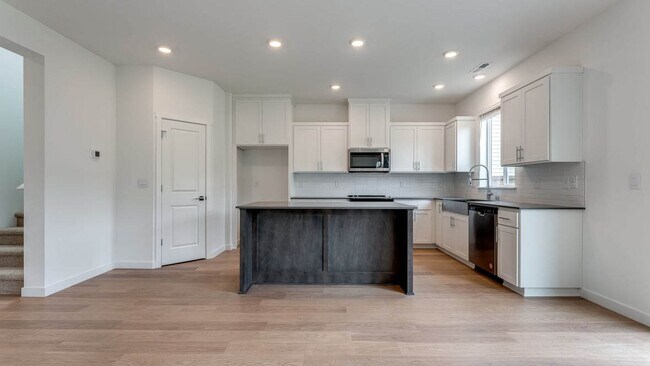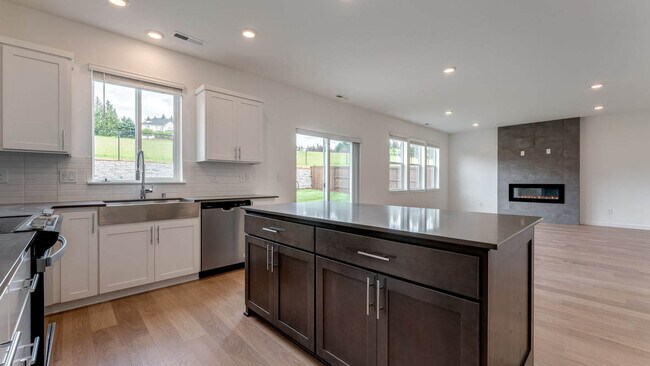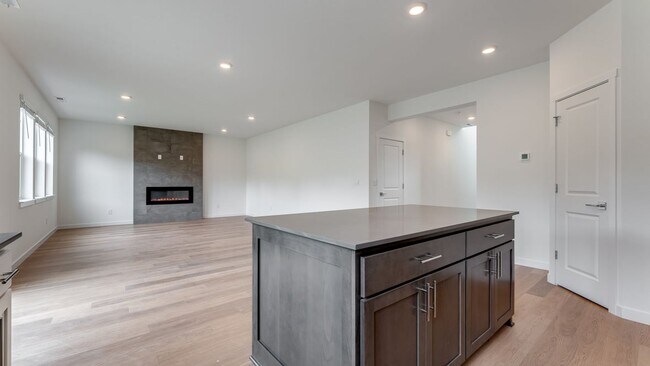1512 W 14th Ave La Center, WA 98629
Highlights
- New Construction
- Fireplace
- Park
- Walk-In Pantry
About This Home
As of August 2025Spanning 2 stories, this stunning new build home has 5 bedrooms (including 1 on the main), 2.75 bathrooms, and a 3-car garage. The main level boasts an inviting great room with a floor-to-ceiling tile electric fireplace on one wall and a sliding door leading to a concrete patio and a fenced backyard. The modern kitchen has quartz counters, stainless steel appliances, a walk-in pantry, and an island with a breakfast bar. The sizeable primary suite has an attached bathroom with a double vanity and glass-stalled tile shower, as well as a walk-in closet. A large 4th bedroom/ bonus room offers more room for activities. Commute with ease via I-5, or enjoy La Center’s many public outdoor spaces, including Holley Park and Heritage Walking Trail. Swim or kayak on the Lewis River from La Center Water Trail, or from Paradise Point State Park in neighboring Ridgefield! Highland Terrace has its own pocket park for homeowners to use as well. Quick move-in! A 2-10 limited warranty and smart features are included. Photos are representative of plan only and may vary as built. Schedule a tour of Highland Terrace today to explore this home in person.
Home Details
Home Type
- Single Family
Parking
- 3 Car Garage
Home Design
- New Construction
Interior Spaces
- 2-Story Property
- Fireplace
- Walk-In Pantry
Bedrooms and Bathrooms
- 5 Bedrooms
Community Details
Overview
- Property has a Home Owners Association
Recreation
- Park
Ownership History
Purchase Details
Home Financials for this Owner
Home Financials are based on the most recent Mortgage that was taken out on this home.Purchase Details
Home Values in the Area
Average Home Value in this Area
Purchase History
| Date | Type | Sale Price | Title Company |
|---|---|---|---|
| Warranty Deed | $586,265 | First American Title Insurance | |
| Bargain Sale Deed | -- | -- |
Mortgage History
| Date | Status | Loan Amount | Loan Type |
|---|---|---|---|
| Open | $20,520 | New Conventional | |
| Open | $575,645 | FHA |
Property History
| Date | Event | Price | List to Sale | Price per Sq Ft |
|---|---|---|---|---|
| 08/05/2025 08/05/25 | Sold | $594,995 | 0.0% | $262 / Sq Ft |
| 07/31/2025 07/31/25 | Off Market | $594,995 | -- | -- |
| 06/25/2025 06/25/25 | For Sale | $594,995 | -- | $262 / Sq Ft |
Tax History Compared to Growth
Tax History
| Year | Tax Paid | Tax Assessment Tax Assessment Total Assessment is a certain percentage of the fair market value that is determined by local assessors to be the total taxable value of land and additions on the property. | Land | Improvement |
|---|---|---|---|---|
| 2025 | $1,390 | $150,000 | $150,000 | -- |
| 2024 | $1,324 | $150,000 | $150,000 | $8,518 |
| 2023 | $1,127 | $122,200 | $122,200 | $0 |
| 2022 | -- | -- | -- | -- |
Map
- 34719 NW Pacific Hwy
- 1300 W 15th Ave
- 1316 W 17th Ave
- 1303 W 17th Ave
- 1506 W 12th St
- 0 W 18th Ct
- 516 W 20th Way
- 510 W 20th Way
- 1114 W 18th Ct
- 410 W 20th Way
- 35706 NW 14th Ave
- 404 W 20th Way
- 310 W 20th Way
- 1025 NW Pacific Hwy
- 143 W 20th Way
- 1509 W Alder Place
- 1503 W Alder Place
- 149 W 20th Way
- 403 W 19th St
- Silverton Plan at Stephens Hillside Farm
