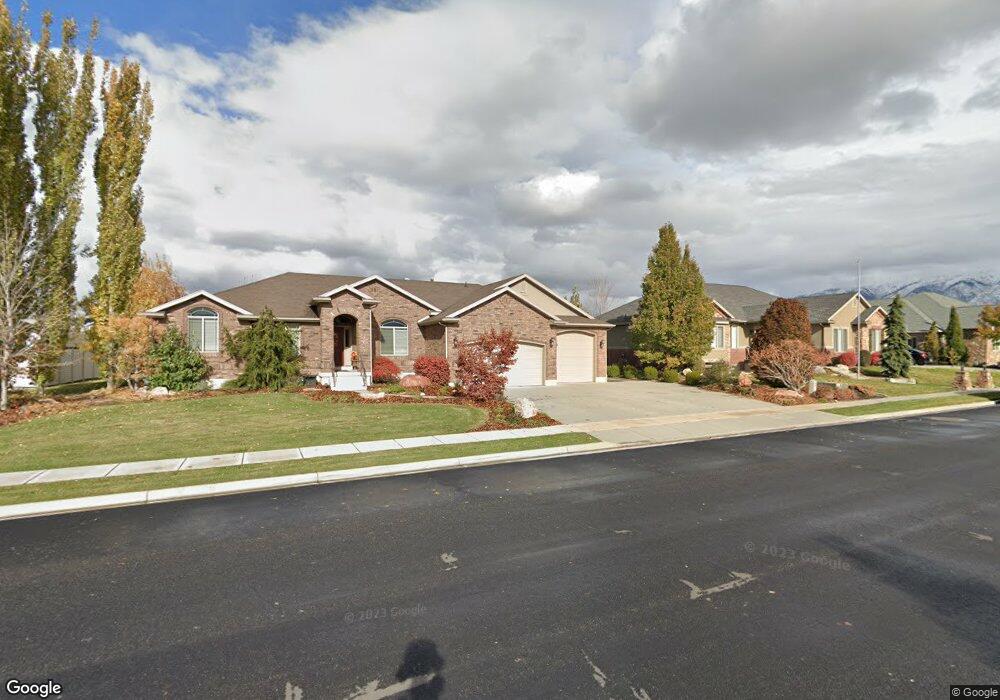1512 W 500 S Layton, UT 84041
Estimated Value: $776,000 - $838,894
3
Beds
2
Baths
3,484
Sq Ft
$229/Sq Ft
Est. Value
About This Home
This home is located at 1512 W 500 S, Layton, UT 84041 and is currently estimated at $796,224, approximately $228 per square foot. 1512 W 500 S is a home located in Davis County with nearby schools including Shoreline Junior High School, Layton High School, and North Davis Preparatory Academy.
Ownership History
Date
Name
Owned For
Owner Type
Purchase Details
Closed on
Jun 13, 2025
Sold by
Elwood Diana
Bought by
Diana Elwood Revocable Living Trust and Elwood
Current Estimated Value
Purchase Details
Closed on
Aug 28, 2009
Sold by
Northland Properties Llc
Bought by
Elwood Alan and Elwood Diana
Home Financials for this Owner
Home Financials are based on the most recent Mortgage that was taken out on this home.
Original Mortgage
$251,250
Interest Rate
5.19%
Mortgage Type
Purchase Money Mortgage
Create a Home Valuation Report for This Property
The Home Valuation Report is an in-depth analysis detailing your home's value as well as a comparison with similar homes in the area
Home Values in the Area
Average Home Value in this Area
Purchase History
| Date | Buyer | Sale Price | Title Company |
|---|---|---|---|
| Diana Elwood Revocable Living Trust | -- | None Listed On Document | |
| Diana Elwood Revocable Living Trust | -- | None Listed On Document | |
| Diana Elwood Revocable Living Trust | -- | None Listed On Document | |
| Diana Elwood Revocable Living Trust | -- | None Listed On Document | |
| Elwood Alan | -- | Heritage Title Ins Ag Logan |
Source: Public Records
Mortgage History
| Date | Status | Borrower | Loan Amount |
|---|---|---|---|
| Previous Owner | Elwood Alan | $251,250 |
Source: Public Records
Tax History Compared to Growth
Tax History
| Year | Tax Paid | Tax Assessment Tax Assessment Total Assessment is a certain percentage of the fair market value that is determined by local assessors to be the total taxable value of land and additions on the property. | Land | Improvement |
|---|---|---|---|---|
| 2025 | $4,223 | $443,300 | $132,834 | $310,466 |
| 2024 | $4,010 | $424,051 | $142,049 | $282,002 |
| 2023 | $4,008 | $747,000 | $150,518 | $596,482 |
| 2022 | $4,195 | $424,600 | $87,430 | $337,170 |
| 2021 | $3,756 | $567,000 | $131,124 | $435,876 |
| 2020 | $3,404 | $493,000 | $112,083 | $380,917 |
| 2019 | $3,370 | $478,000 | $110,685 | $367,315 |
| 2018 | $3,132 | $446,000 | $97,551 | $348,449 |
| 2016 | $3,099 | $227,645 | $40,548 | $187,097 |
| 2015 | $3,189 | $222,365 | $40,548 | $181,817 |
| 2014 | $3,117 | $222,212 | $40,548 | $181,664 |
| 2013 | -- | $165,192 | $41,672 | $123,520 |
Source: Public Records
Map
Nearby Homes
- 796 S Rock Creek Corner
- 557 S Angel St
- 583 S Alberta Spruce Dr
- 1015 W 350 S
- 296 S 950 W
- 362 S 950 W
- 920 S 1700 W Unit 1
- 37 N Swift Creek Dr
- 562 S 850 W
- 163 Cold Creek Way
- 1042 W Shoreline Dr
- 2182 W Evergreen Way Unit 143
- 933 W Gentile St
- 1606 W 200 N
- Creighton Farmhouse Plan at Angel Hill
- Browning Plan at Amber Fields
- Rhapsody Plan at Amber Fields
- Accord Plan at Amber Fields
- Timpani Plan at Amber Fields
- Octave Plan at Amber Fields
- 1490 W 500 S
- 1530 W 500 S
- 1511 W 425 S Unit 204
- 1491 W 425 S Unit 203
- 1533 W 425 S
- 1533 W 425 S Unit 205
- 1513 W 500 S
- 1493 W 500 S Unit 222
- 1493 W 500 S
- 1470 W 500 S
- 1552 W 500 S Unit 205
- 1531 W 500 S
- 1555 W 425 S Unit 206
- 1471 W 425 S Unit 202
- 1473 W 500 S
- 1551 W 500 S
- 546 S 1500 W
- 1440 W 500 S
- 1440 W 500 S Unit 147
- 1514 W 425 S Unit 217
