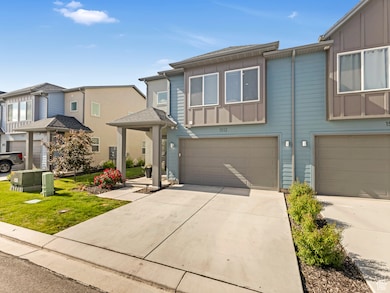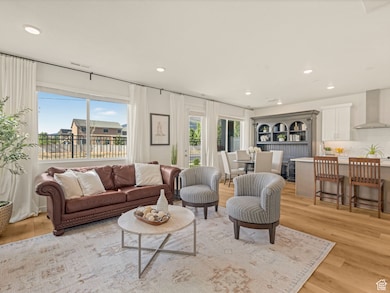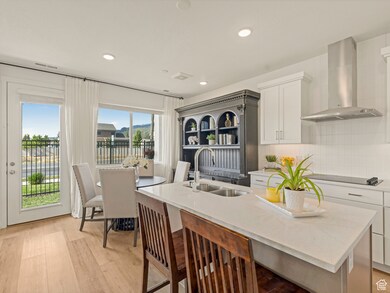
1512 W Fiore Dr Farmington, UT 84025
Estimated payment $3,454/month
Highlights
- ENERGY STAR Certified Homes
- Home Energy Score
- Covered patio or porch
- Canyon Creek Elementary Rated A-
- Mountain View
- 2 Car Attached Garage
About This Home
Welcome to 1512 Fiore Dr, Farmington, UT This beautiful two-story end-unit townhome offers over 1,900 square feet of stylish living space, incredible natural light, and a private fenced yard. It seamlessly blends comfort, functionality, and elegance with three spacious bedrooms and three bathrooms. The open-concept main level is perfect for entertaining, featuring sleek quartz countertops, upgraded cabinetry, and stainless steel appliances that give the kitchen a modern, sophisticated feel. Upstairs, you'll find a convenient laundry room and a large bonus room-ideal for a home office, playroom, or additional living space. The spacious primary suite includes a luxurious en-suite bathroom with a separate soaking tub and shower. A rare find in townhome living, this property includes a private, fenced yard and a covered patio with privacy walls-perfect for relaxing or entertaining outdoors. The full two-car garage offers plenty of space for parking and storage. Located just minutes from Station Park's shopping, dining, and entertainment, and close to Lagoon, Utah's only theme park. You'll also enjoy quick access to I-15, the new West Davis Highway, and a 20-minute drive to the airport. Don't miss your chance to own this incredible home-schedule your private showing today!
Townhouse Details
Home Type
- Townhome
Est. Annual Taxes
- $2,560
Year Built
- Built in 2022
Lot Details
- 2,178 Sq Ft Lot
- Property is Fully Fenced
- Landscaped
HOA Fees
- $140 Monthly HOA Fees
Parking
- 2 Car Attached Garage
Home Design
- Asphalt
Interior Spaces
- 1,916 Sq Ft Home
- 2-Story Property
- Ceiling Fan
- Blinds
- Entrance Foyer
- Mountain Views
- Electric Dryer Hookup
Kitchen
- Built-In Oven
- Range with Range Hood
- Microwave
- Portable Dishwasher
- Disposal
- Instant Hot Water
Flooring
- Carpet
- Laminate
- Tile
Bedrooms and Bathrooms
- 3 Bedrooms
- Walk-In Closet
- Bathtub With Separate Shower Stall
Home Security
Eco-Friendly Details
- Home Energy Score
- ENERGY STAR Certified Homes
Outdoor Features
- Covered patio or porch
Schools
- Canyon Creek Elementary School
- Farmington Middle School
- Farmington High School
Utilities
- Central Air
- Heating Available
- Natural Gas Connected
Listing and Financial Details
- Exclusions: Dryer, Refrigerator, Washer, Video Door Bell(s), Video Camera(s)
- Assessor Parcel Number 08-657-0106
Community Details
Overview
- Heather Berry Association, Phone Number (801) 355-1136
- Fiore Pud Subdivision
Recreation
- Community Playground
- Snow Removal
Pet Policy
- Pets Allowed
Additional Features
- Picnic Area
- Fire and Smoke Detector
Map
Home Values in the Area
Average Home Value in this Area
Tax History
| Year | Tax Paid | Tax Assessment Tax Assessment Total Assessment is a certain percentage of the fair market value that is determined by local assessors to be the total taxable value of land and additions on the property. | Land | Improvement |
|---|---|---|---|---|
| 2024 | $2,623 | $270,050 | $52,250 | $217,800 |
| 2023 | $2,624 | $271,150 | $56,650 | $214,500 |
| 2022 | $1,198 | $230,630 | $175,811 | $54,819 |
Property History
| Date | Event | Price | Change | Sq Ft Price |
|---|---|---|---|---|
| 05/22/2025 05/22/25 | For Sale | $554,000 | -- | $289 / Sq Ft |
Purchase History
| Date | Type | Sale Price | Title Company |
|---|---|---|---|
| Special Warranty Deed | -- | Meridian Title |
Similar Homes in Farmington, UT
Source: UtahRealEstate.com
MLS Number: 2086698
APN: 08-657-0106
- 1396 Churchill Downs
- 209 W Ranch Rd
- 18 S Rio Grand Ave
- 44 N Jackson Ave
- 60 N 1100 W
- 26 N 1100 W
- 554 Innovator Dr Unit 159
- 556 Innovator Dr Unit 158
- 562 Innovator Dr Unit 155
- 1488 W Kiera Ct Unit 148
- 1983 W Ranch Rd
- 597 N Nichole Ln Unit 190
- 1309 W Atrium Ct
- 597 N Nicole Ln Unit 191
- 1418 W 475 S
- 514 S 1450 W
- 1827 W Burke Ln
- 1457 W 600 S
- 1525 W Burke Ln
- 926 N 1875 W






