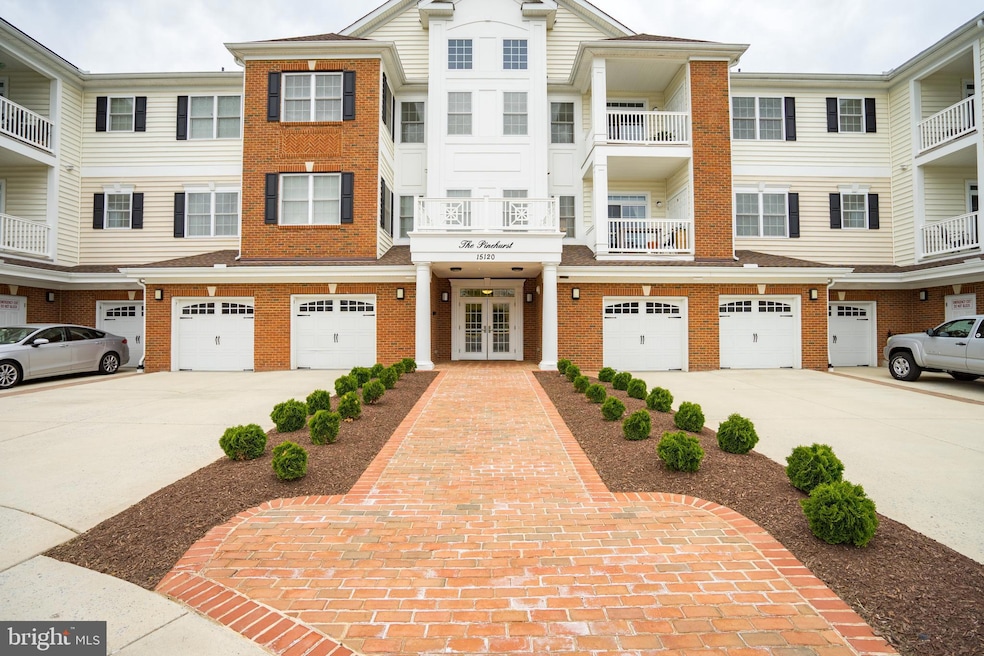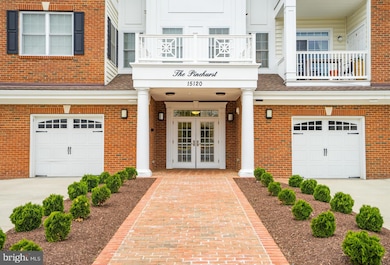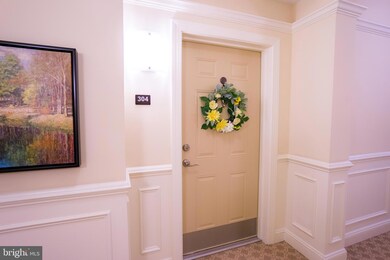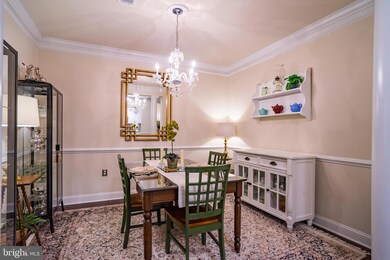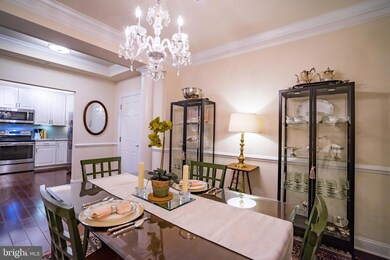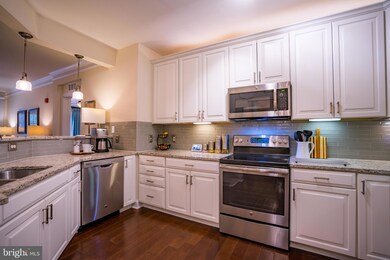
15120 Heather Mill Ln Unit 304 Haymarket, VA 20169
Dominion Valley NeighborhoodEstimated payment $3,700/month
Highlights
- Very Popular Property
- Bar or Lounge
- Senior Living
- Golf Club
- Fitness Center
- Gated Community
About This Home
Welcome to a beautifully maintained two-bedroom, two full bathroom home in the sought-after 55+ active adult community of Regency at Dominion Valley. This is a prestigious 55+ active adult community. You will walk into a beautiful hardwood floor throughout and upgrade carpet in bedrooms for your coziness. Open kitchen has stainless appliances and beautiful granite countertops. The spacious primary bedroom features a well lit space and custom built walk-in closet built by closets by design. Large full primary bathroom offers double vanities and a spacious walk-in shower. Second bedroom also has a large walk-in closet and a separate full bathroom. This unit has a full size washer and dryer. Balcony is facing toward a wooded area for your peace and quiet. Garage is attach to the building located on the lower level. Golf memberships are available for the community’s premier 18-hole championship course. Elegant clubhouse offers a ball room, gym, gym classes, hot tub, indoor and outdoor swimming pools and so many more. Check out community events each week and they have so much to offer. Close to great schools, shopping centers, commuter lot, walking and hiking trails, Rt 15 and I-66. Walking distance to grocery and restaurants. Welcome home!
Property Details
Home Type
- Condominium
Est. Annual Taxes
- $3,722
Year Built
- Built in 2016
Lot Details
- Backs to Trees or Woods
- Property is in excellent condition
HOA Fees
Parking
- 1 Car Attached Garage
- Side Facing Garage
Home Design
- Brick Exterior Construction
Interior Spaces
- 1,499 Sq Ft Home
- Property has 1 Level
- Chair Railings
- Crown Molding
- Ceiling Fan
- Formal Dining Room
Kitchen
- Oven
- Microwave
- Dishwasher
- Stainless Steel Appliances
Flooring
- Wood
- Carpet
- Ceramic Tile
Bedrooms and Bathrooms
- 2 Main Level Bedrooms
- 2 Full Bathrooms
- Walk-in Shower
Laundry
- Laundry in unit
- Electric Dryer
- Washer
Accessible Home Design
- Accessible Elevator Installed
Schools
- Gravely Elementary School
- Ronald Wilson Reagan Middle School
- Battlefield High School
Utilities
- Forced Air Heating and Cooling System
- Electric Water Heater
Listing and Financial Details
- Assessor Parcel Number 7299-83-1318.03
Community Details
Overview
- Senior Living
- $1,000 Recreation Fee
- $2,000 Capital Contribution Fee
- Association fees include common area maintenance, lawn care front, lawn care rear, cable TV, exterior building maintenance, high speed internet, pool(s), road maintenance, sauna, sewer, snow removal, trash, water, security gate
- Senior Community | Residents must be 55 or older
- Dominion Valley Regency HOA
- Low-Rise Condominium
- Built by Toll Brothers
- The Greenbrier C Community
- Regency At Dominion Valley Subdivision
Amenities
- Common Area
- Sauna
- Clubhouse
- Bar or Lounge
- Elevator
Recreation
- Golf Club
- Golf Course Community
- Tennis Courts
- Fitness Center
- Community Indoor Pool
- Heated Community Pool
- Lap or Exercise Community Pool
- Community Spa
- Jogging Path
- Bike Trail
Pet Policy
- Pets Allowed
Security
- Security Service
- Gated Community
Map
Home Values in the Area
Average Home Value in this Area
Tax History
| Year | Tax Paid | Tax Assessment Tax Assessment Total Assessment is a certain percentage of the fair market value that is determined by local assessors to be the total taxable value of land and additions on the property. | Land | Improvement |
|---|---|---|---|---|
| 2024 | $4,024 | $404,600 | $110,000 | $294,600 |
| 2023 | $4,147 | $398,600 | $108,000 | $290,600 |
| 2022 | $4,119 | $371,900 | $99,000 | $272,900 |
| 2021 | $4,202 | $344,500 | $90,000 | $254,500 |
| 2020 | $5,096 | $328,800 | $87,000 | $241,800 |
| 2019 | $4,898 | $316,000 | $85,000 | $231,000 |
| 2018 | $3,333 | $276,000 | $74,000 | $202,000 |
| 2017 | $3,175 | $256,800 | $70,300 | $186,500 |
Property History
| Date | Event | Price | Change | Sq Ft Price |
|---|---|---|---|---|
| 05/16/2025 05/16/25 | For Sale | $465,000 | +24.0% | $310 / Sq Ft |
| 09/24/2021 09/24/21 | Sold | $375,000 | -6.2% | $250 / Sq Ft |
| 08/16/2021 08/16/21 | Price Changed | $399,900 | +6.6% | $267 / Sq Ft |
| 08/16/2021 08/16/21 | Price Changed | $375,000 | -6.2% | $250 / Sq Ft |
| 05/07/2021 05/07/21 | For Sale | $399,900 | +30.3% | $267 / Sq Ft |
| 11/15/2019 11/15/19 | Sold | $307,000 | -2.5% | $205 / Sq Ft |
| 11/05/2019 11/05/19 | Pending | -- | -- | -- |
| 10/03/2019 10/03/19 | For Sale | $314,990 | -- | $210 / Sq Ft |
Purchase History
| Date | Type | Sale Price | Title Company |
|---|---|---|---|
| Deed | $375,000 | Cardinal Title Group Llc | |
| Warranty Deed | $307,000 | Potomac Settlement Svcs Inc | |
| Special Warranty Deed | $321,211 | Westminster Title Agency Inc |
Mortgage History
| Date | Status | Loan Amount | Loan Type |
|---|---|---|---|
| Previous Owner | $65,000 | New Conventional |
Similar Homes in Haymarket, VA
Source: Bright MLS
MLS Number: VAPW2094852
APN: 7299-83-1318.03
- 15130 Heather Mill Ln Unit 402
- 15130 Heather Mill Ln Unit 102
- 15140 Heather Mill Ln Unit 301
- 15231 Royal Crest Dr Unit 305
- 14903 Marlbank Place
- 5332 Antioch Ridge Dr
- 5399 Antioch Ridge Dr
- 5209 Armour Ct
- 15553 Admiral Baker Cir
- 4609 Besselink Way
- 15212 Londons Bridge Rd
- 15315 Golf View Dr
- 5510 Hillsman Farm Ln
- 15201 Weiskopf Ct
- 5235 Canyon Creek Way
- 15077 Sycamore Hills Place
- 5235 Blossom Hill Dr
- 15446 Painters Cove Way
- 15400 Berry Pond Place
- 15243 Sky Valley Dr
