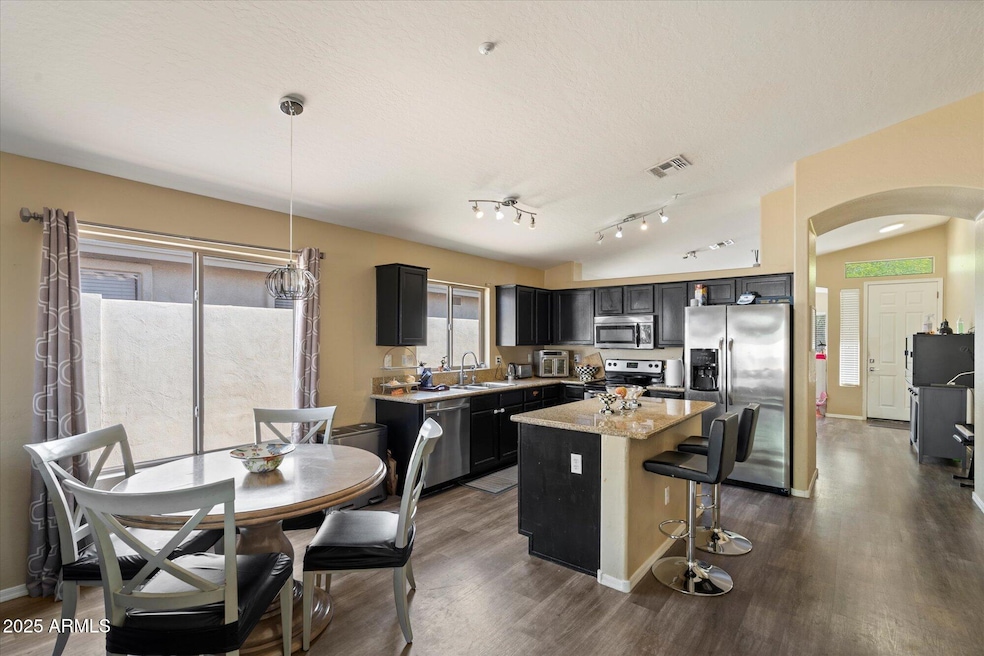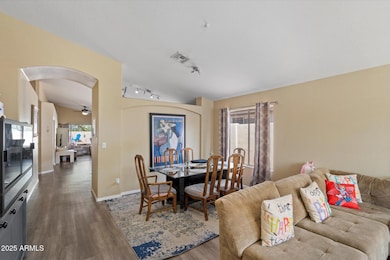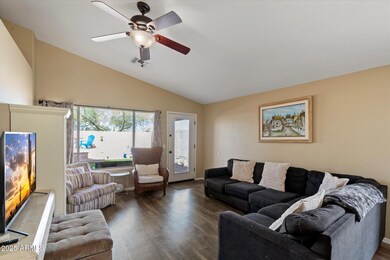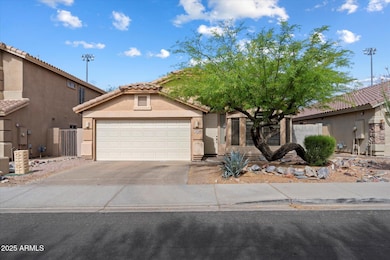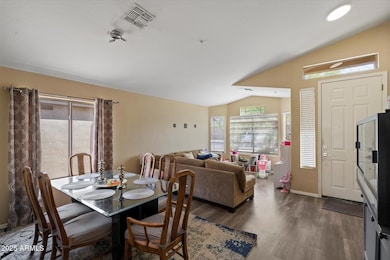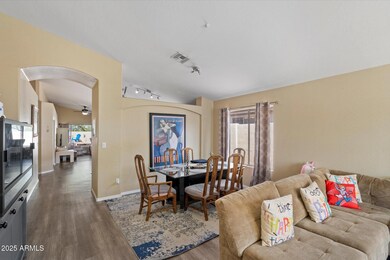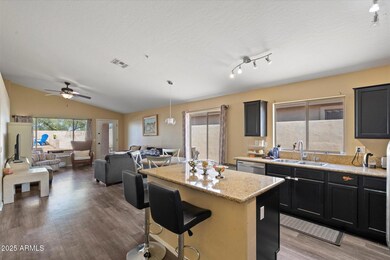15120 N 102nd St Scottsdale, AZ 85255
McDowell Mountain Ranch NeighborhoodHighlights
- Vaulted Ceiling
- Spanish Architecture
- Heated Community Pool
- Desert Canyon Elementary School Rated A
- Granite Countertops
- Tennis Courts
About This Home
Welcome to 15120 N 102nd Street - Lovely four bedroom, two bathroom home located in the highly sought-after McDowell Mountain Ranch community. Inviting light and bright great room layout with vaulted ceilings and spacious kitchen featuring stainless steel appliances and granite countertops, that effortlessly flows into the dining and living areas, creating the perfect atmosphere for every day living and entertaining. The primary suite provides a serene retreat with an en-suite bathroom and generous closet space, while three additional bedrooms offer flexibility for guests, home office, or hobbies. Outside, the private low maintenance backyard is perfect for relaxing or hosting! Enjoy access to top-rated schools, community amenities including pools, parks, and trails, and the convenience of nearby shopping, dining, and recreation. This exceptional home captures the essence of Scottsdale living in one of its most desirable neighborhoods.
Home Details
Home Type
- Single Family
Est. Annual Taxes
- $2,261
Year Built
- Built in 2000
Lot Details
- 5,310 Sq Ft Lot
- Block Wall Fence
- Artificial Turf
Parking
- 2 Car Direct Access Garage
Home Design
- Spanish Architecture
- Wood Frame Construction
- Tile Roof
- Stucco
Interior Spaces
- 1,622 Sq Ft Home
- 1-Story Property
- Vaulted Ceiling
- Ceiling Fan
- Double Pane Windows
Kitchen
- Eat-In Kitchen
- Breakfast Bar
- Built-In Microwave
- Kitchen Island
- Granite Countertops
Flooring
- Carpet
- Tile
Bedrooms and Bathrooms
- 4 Bedrooms
- Primary Bathroom is a Full Bathroom
- 2 Bathrooms
- Double Vanity
- Bathtub With Separate Shower Stall
Laundry
- Laundry in unit
- Dryer
- Washer
Schools
- Desert Canyon Elementary School
- Desert Canyon Middle School
- Desert Mountain High School
Utilities
- Central Air
- Heating System Uses Natural Gas
- High Speed Internet
- Cable TV Available
Additional Features
- No Interior Steps
- Covered patio or porch
Listing and Financial Details
- Property Available on 6/1/25
- 12-Month Minimum Lease Term
- Tax Lot 41
- Assessor Parcel Number 217-65-041
Community Details
Overview
- Property has a Home Owners Association
- Mcdowell Mnt Ranch Association, Phone Number (602) 859-0310
- Hoffman Property Subdivision
Recreation
- Tennis Courts
- Heated Community Pool
- Community Spa
- Bike Trail
Pet Policy
- Pets Allowed
Map
Source: Arizona Regional Multiple Listing Service (ARMLS)
MLS Number: 6863675
APN: 217-65-041
- 10323 E Caribbean Ln
- 10179 E Camelot Ct
- 10399 E Hillery Dr
- 10239 E Salt Bush Dr
- 15691 N 104th Place
- 10572 E Autumn Sage Dr
- 15151 N 100th Way
- 10431 E Morning Star Dr
- 10219 E Le Marche Dr
- 14393 N 101st St
- 14345 N 101st St
- 14460 N 100th Way Unit II
- 10646 E Butherus Dr
- 15148 N 100th Place
- 10572 E Tierra Buena Ln
- 10490 E Morning Star Dr
- 14545 N 99th St
- 9970 E Monte Cristo Ave
- 15225 N 100th St Unit 1220
- 15225 N 100th St Unit 1209
