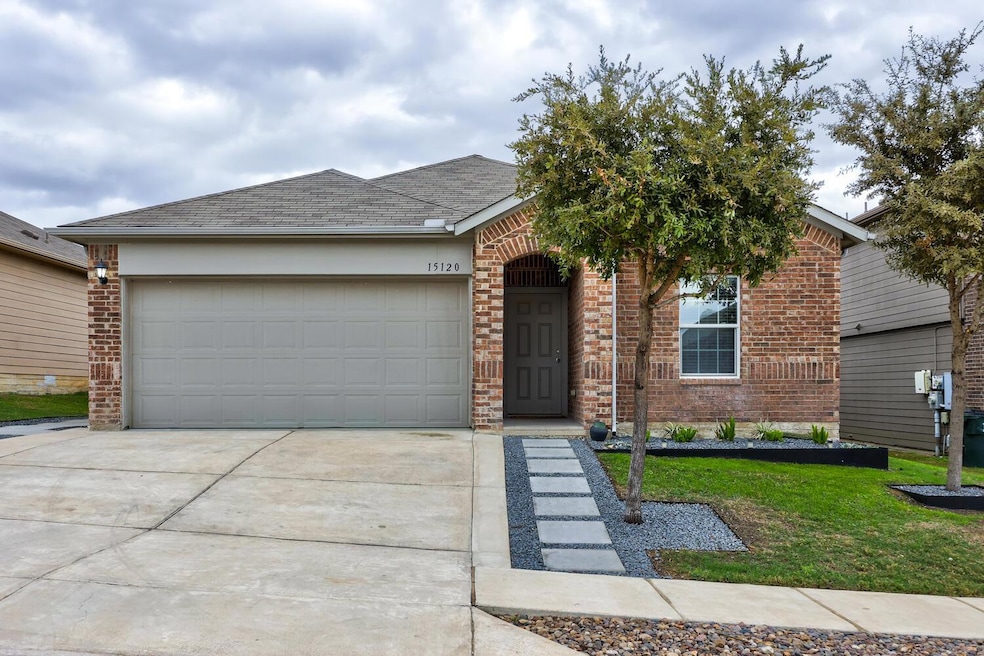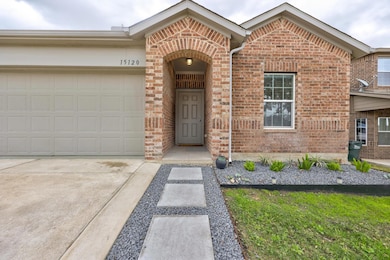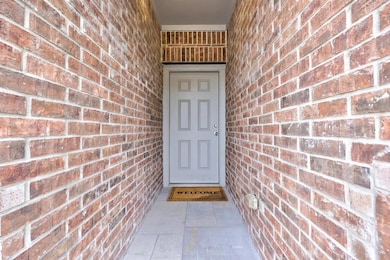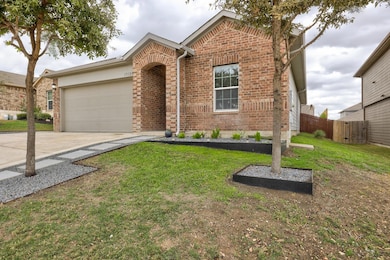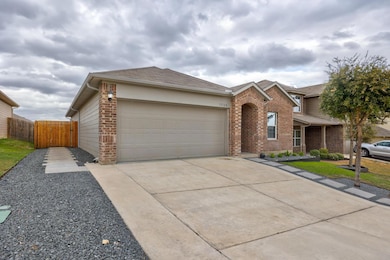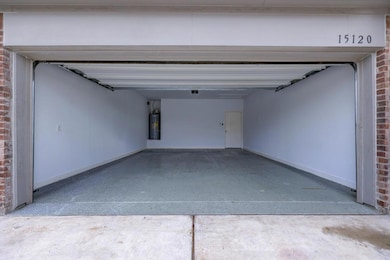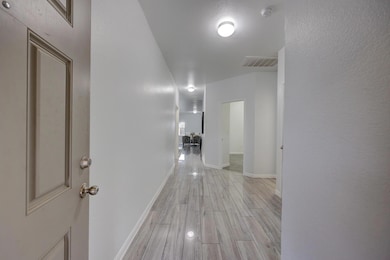15120 Shell Bark Cove Austin, TX 78724
Hornsby Bend NeighborhoodHighlights
- Deck
- Eat-In Kitchen
- Tile Flooring
- 2 Car Attached Garage
- Walk-In Closet
- 1-Story Property
About This Home
This beautifully updated 3-bedroom, 2-bath home features an open floor plan with ceramic tile throughout and granite countertops in the kitchen. The bathrooms have been refreshed, including a modern shower upgrade youll love. Step outside to a backyard oasisperfect for relaxing or entertaining. A stylish side walkway adds a touch of class and convenience for guests during gatherings. This home has just the right mix of comfort and charm with thoughtful upgrades that stand out. Located in a prime spot, you're just 15 minutes from Austin-Bergstrom International Airport and have easy access to downtown Austin and nearby areas. Whether you're commuting, hosting, or just enjoying a night in, this home checks all the boxes. Pets ok; limit two; 50 lbs or less. *** Resident must choose between two resident benefit packages at time of application.
Last Listed By
Mars Hill Realty Brokerage Phone: (512) 761-6474 License #0788495 Listed on: 06/04/2025
Home Details
Home Type
- Single Family
Est. Annual Taxes
- $6,040
Year Built
- Built in 2017
Lot Details
- 5,750 Sq Ft Lot
- Northeast Facing Home
- Landscaped
- Back Yard Fenced and Front Yard
Parking
- 2 Car Attached Garage
- Front Facing Garage
- Driveway
Home Design
- Slab Foundation
- Shingle Roof
Interior Spaces
- 1,514 Sq Ft Home
- 1-Story Property
- Blinds
- Window Screens
- Tile Flooring
- Fire and Smoke Detector
Kitchen
- Eat-In Kitchen
- Electric Range
- Microwave
- Dishwasher
Bedrooms and Bathrooms
- 3 Main Level Bedrooms
- Walk-In Closet
- 2 Full Bathrooms
Laundry
- Dryer
- Washer
Outdoor Features
- Deck
- Rain Gutters
Schools
- Gilbert Elementary School
- Dailey Middle School
- Del Valle High School
Utilities
- Central Heating and Cooling System
- Electric Water Heater
Listing and Financial Details
- Security Deposit $1,950
- Tenant pays for all utilities, grounds care, pest control
- The owner pays for association fees, management
- 12 Month Lease Term
- $50 Application Fee
- Assessor Parcel Number 02055502010000
- Tax Block F
Community Details
Overview
- Forest Bluff Sec 6 Subdivision
- Property managed by Mars Hill Realty
Pet Policy
- Limit on the number of pets
- Pet Size Limit
- Breed Restrictions
Map
Source: Unlock MLS (Austin Board of REALTORS®)
MLS Number: 3255392
APN: 889376
- 15105 Shell Bark Cove
- 6417 Wideleaf Dr
- 15000 Upland Willow Rd
- 15108 Diamondleaf Cove
- 6007 Wideleaf Dr
- 15205 Bullace St
- 5800 Jacqueline Ln
- 5810 Vasey
- 13810 Farm To Market 969
- 15102 Mimebark Way
- 14902 Nuttall Dr
- 15009 Mossycup Ln
- 5912 Berriweather Dr
- 6013 Shanjia Dr
- 6100 Shanjia Dr
- 5825 Roderick Dr
- 6000 Shanjia Dr
- 6100 Brampton Ln
- 5913 Brampton Ln
- 5725 Shanjia Dr
