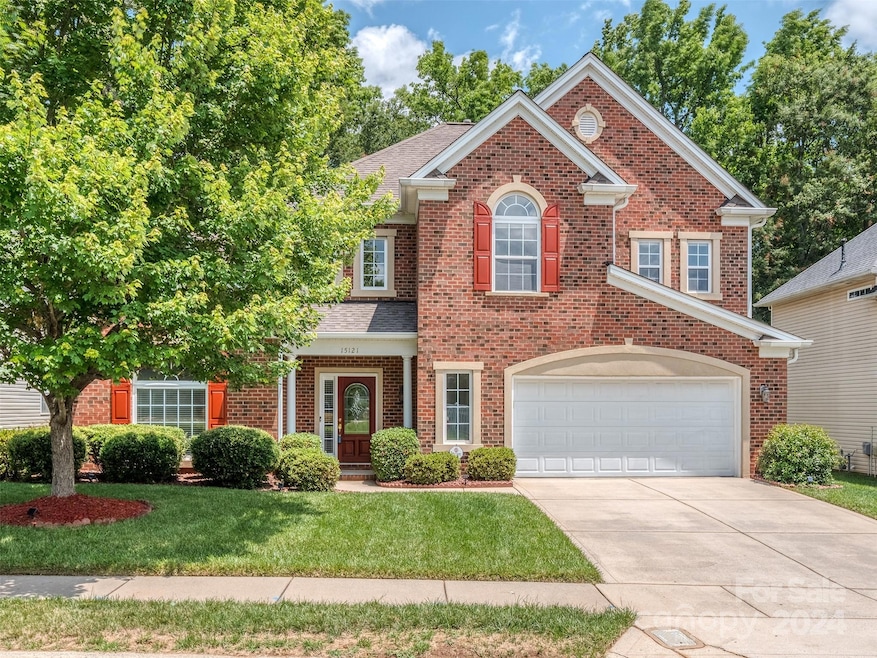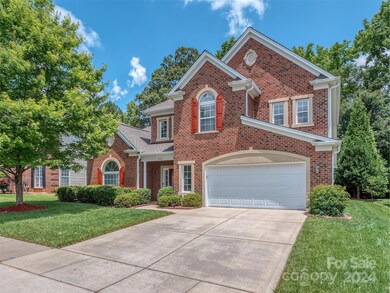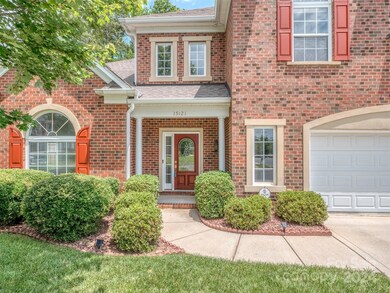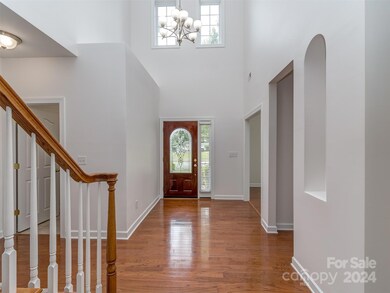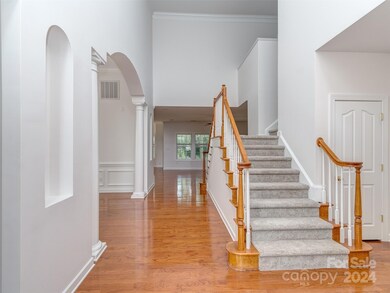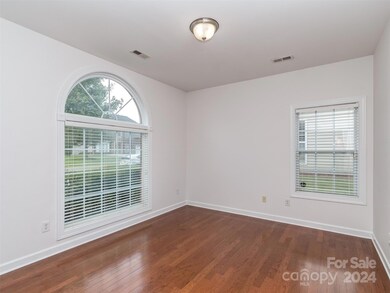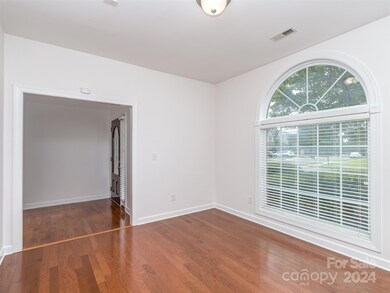
15121 Redwood Valley Ln Charlotte, NC 28277
Ballantyne NeighborhoodHighlights
- Clubhouse
- Private Lot
- Transitional Architecture
- Elon Park Elementary Rated A-
- Wooded Lot
- Wood Flooring
About This Home
As of July 2024Providence Pointe is one of Ballantyne's Premiere Communities! This meticulously maintained home has the primary on the main and is an entertainers delight with formal dining room, huge island, & open floorplan. The gourmet kitchen has granite countertops, tile backsplash, 42" cabinets with crown, gas cooktop, wall oven, microwave, large island, & walk in pantry. The great room has built-in entertainment niches, gas log fireplace, and access to the amazing four seasons sun room. The entire main floor has beautiful hardwood flooring except for the primary bath with tile. The primary suite has a large bay window & trey ceiling. The primary bath has updated tile shower, garden tub, dual vanity, & custom primary closet. The 2nd floor has 3 large guest rooms & a large bonus room that is a perfect game room or theatre. The level backyard is lovely & the amenities in Providence Pointe are unparalleled. Top rated Ballantyne Schools are amazing & a great draw for the area. Don't delay!
Last Agent to Sell the Property
Coldwell Banker Realty Brokerage Email: sgrogan@cbcarolinas.com License #190359 Listed on: 06/07/2024

Co-Listed By
Coldwell Banker Realty Brokerage Email: sgrogan@cbcarolinas.com License #198116
Home Details
Home Type
- Single Family
Est. Annual Taxes
- $5,099
Year Built
- Built in 2005
Lot Details
- Lot Dimensions are 70 x 145 x 70 x 137
- Private Lot
- Level Lot
- Irrigation
- Wooded Lot
- Property is zoned R5CD
HOA Fees
- $68 Monthly HOA Fees
Parking
- 2 Car Attached Garage
- Garage Door Opener
Home Design
- Transitional Architecture
- Brick Exterior Construction
- Slab Foundation
- Vinyl Siding
Interior Spaces
- 2-Story Property
- Ceiling Fan
- Insulated Windows
- Great Room with Fireplace
- Pull Down Stairs to Attic
Kitchen
- Gas Oven
- Gas Range
- Microwave
- Plumbed For Ice Maker
- Dishwasher
- Disposal
Flooring
- Wood
- Tile
- Vinyl
Bedrooms and Bathrooms
Laundry
- Laundry Room
- Electric Dryer Hookup
Outdoor Features
- Patio
Schools
- Ballantyne Elementary School
- Community House Middle School
- Ardrey Kell High School
Utilities
- Forced Air Zoned Cooling and Heating System
- Vented Exhaust Fan
- Heating System Uses Natural Gas
- Underground Utilities
- Gas Water Heater
- Cable TV Available
Listing and Financial Details
- Assessor Parcel Number 223-036-87
Community Details
Overview
- First Services Residential Association
- Built by Shea Homes
- Providence Pointe Subdivision, Redwood Floorplan
- Mandatory home owners association
Amenities
- Clubhouse
Recreation
- Tennis Courts
- Community Playground
- Community Pool
Ownership History
Purchase Details
Home Financials for this Owner
Home Financials are based on the most recent Mortgage that was taken out on this home.Purchase Details
Home Financials for this Owner
Home Financials are based on the most recent Mortgage that was taken out on this home.Similar Homes in Charlotte, NC
Home Values in the Area
Average Home Value in this Area
Purchase History
| Date | Type | Sale Price | Title Company |
|---|---|---|---|
| Warranty Deed | $815,000 | None Listed On Document | |
| Warranty Deed | $357,000 | -- |
Mortgage History
| Date | Status | Loan Amount | Loan Type |
|---|---|---|---|
| Open | $733,500 | New Conventional | |
| Previous Owner | $262,700 | New Conventional | |
| Previous Owner | $260,500 | New Conventional | |
| Previous Owner | $29,600 | Unknown | |
| Previous Owner | $296,591 | Unknown | |
| Previous Owner | $50,000 | Unknown | |
| Previous Owner | $27,000 | Unknown | |
| Previous Owner | $267,000 | Fannie Mae Freddie Mac |
Property History
| Date | Event | Price | Change | Sq Ft Price |
|---|---|---|---|---|
| 07/25/2024 07/25/24 | Sold | $815,000 | +2.3% | $253 / Sq Ft |
| 06/07/2024 06/07/24 | For Sale | $797,000 | -- | $247 / Sq Ft |
Tax History Compared to Growth
Tax History
| Year | Tax Paid | Tax Assessment Tax Assessment Total Assessment is a certain percentage of the fair market value that is determined by local assessors to be the total taxable value of land and additions on the property. | Land | Improvement |
|---|---|---|---|---|
| 2023 | $5,099 | $676,200 | $120,000 | $556,200 |
| 2022 | $4,289 | $431,400 | $90,000 | $341,400 |
| 2021 | $4,278 | $431,400 | $90,000 | $341,400 |
| 2020 | $4,270 | $431,400 | $90,000 | $341,400 |
| 2019 | $4,255 | $431,400 | $90,000 | $341,400 |
| 2018 | $4,484 | $336,200 | $65,000 | $271,200 |
| 2017 | $4,415 | $336,200 | $65,000 | $271,200 |
| 2016 | $4,405 | $336,200 | $65,000 | $271,200 |
| 2015 | $4,394 | $336,200 | $65,000 | $271,200 |
| 2014 | $4,349 | $333,800 | $65,000 | $268,800 |
Agents Affiliated with this Home
-
Samuel Grogan

Seller's Agent in 2024
Samuel Grogan
Coldwell Banker Realty
(704) 564-0220
15 in this area
308 Total Sales
-
Wendy Dickinson

Seller Co-Listing Agent in 2024
Wendy Dickinson
Coldwell Banker Realty
(704) 236-2739
16 in this area
383 Total Sales
-
Pramod Hole

Buyer's Agent in 2024
Pramod Hole
Vastu Realty LLC
(980) 272-7283
12 in this area
68 Total Sales
Map
Source: Canopy MLS (Canopy Realtor® Association)
MLS Number: 4146259
APN: 223-036-87
- 15247 Prescott Hill Ave
- 14801 Provence Ln
- 12571 Bluestem Ln
- 12315 Bluestem Ln
- 13930 Daltrey Ln
- 12312 McAllister Park Dr
- 15209 Loire Valley St Unit 1A
- 6858 Hunts Mesa Dr
- 14643 Juventus St
- 12341 McAllister Park Dr
- 2296 Idol Rock Dr
- 11209 Lazio Ln Unit 1
- 15923 Prescott Hill Ave
- 12416 Stirling Trace Ct
- 12421 Fiorentina St
- 8310 Sandstone Crest Ln
- 8420 Golden Stone Ln Unit 138
- 6907 Hunts Mesa Dr
- 12336 Tantallon Ct
- 10843 Caroline Acres Rd
