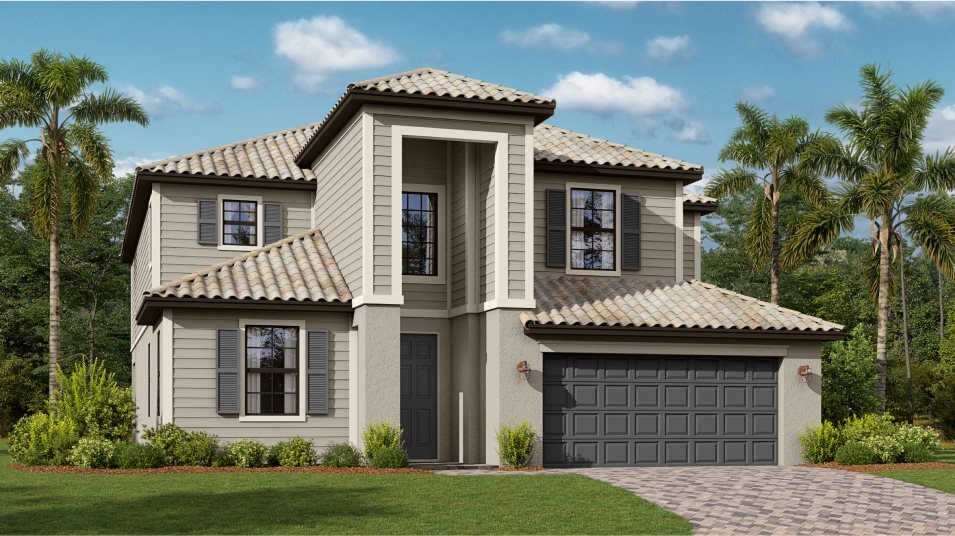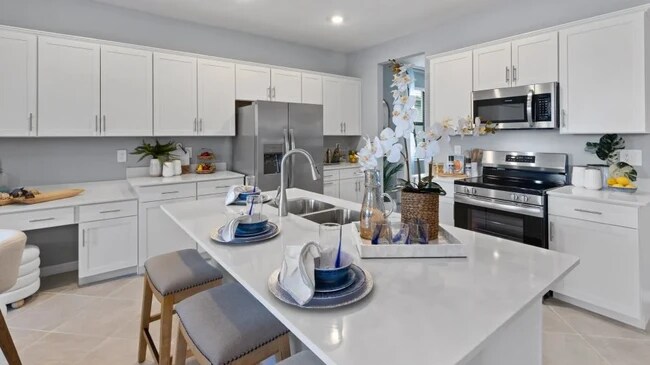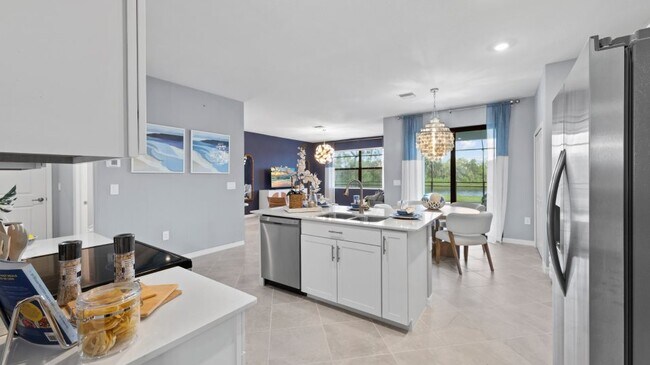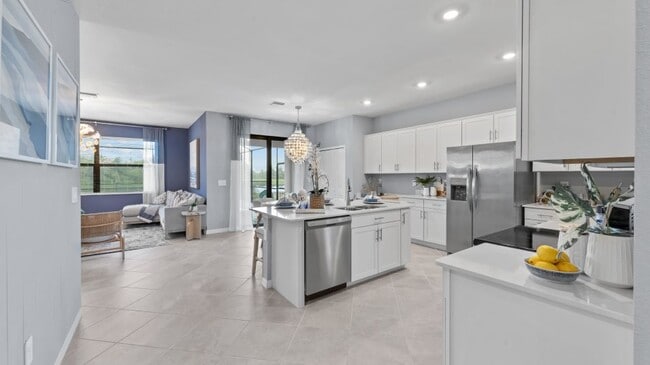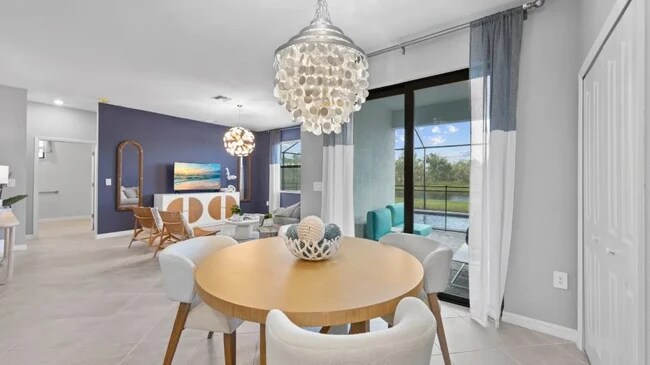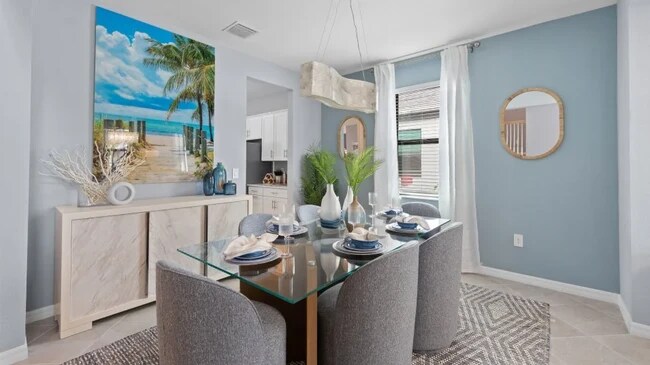
15121 Serene Shores Loop Bradenton, FL 34211
Lorraine Lakes at Lakewood Ranch - Executive HomesEstimated payment $3,899/month
5
Beds
3
Baths
3,231
Sq Ft
$198
Price per Sq Ft
Highlights
- Fitness Center
- Yoga or Pilates Studio
- Gated Community
- B.D. Gullett Elementary School Rated A-
- New Construction
- Clubhouse
About This Home
This spacious two-story home features an open layout among the kitchen, breakfast nook and Great Room with access to a lanai. A separate formal dining room and living room are featured toward the front of the home for versatile living, while an additional bedroom is tucked away for guests. The second level includes four secondary bedrooms, a luxe owner’s suite and a multi-purpose bonus room.
Home Details
Home Type
- Single Family
HOA Fees
- Property has a Home Owners Association
Parking
- 2 Car Garage
Home Design
- New Construction
Interior Spaces
- 2-Story Property
- Family Room
- Living Room
- Dining Room
Bedrooms and Bathrooms
- 5 Bedrooms
- 3 Full Bathrooms
Community Details
Overview
- Lawn Maintenance Included
Recreation
- Yoga or Pilates Studio
- Tennis Courts
- Community Basketball Court
- Volleyball Courts
- Pickleball Courts
- Sport Court
- Bocce Ball Court
- Community Playground
- Fitness Center
- Lap or Exercise Community Pool
- Splash Pad
Additional Features
- Clubhouse
- Gated Community
Map
Other Move In Ready Homes in Lorraine Lakes at Lakewood Ranch - Executive Homes
About the Builder
Since 1954, Lennar has built over one million new homes for families across America. They build in some of the nation’s most popular cities, and their communities cater to all lifestyles and family dynamics, whether you are a first-time or move-up buyer, multigenerational family, or Active Adult.
Nearby Homes
- 15112 Serene Shores Loop
- Lorraine Lakes at Lakewood Ranch - Executive Homes
- Lorraine Lakes at Lakewood Ranch - Villas
- Lorraine Lakes at Lakewood Ranch - Manor Homes
- Lorraine Lakes at Lakewood Ranch - Estate Homes
- 14443 Lilac Sky Terrace
- 4641 Spire Run
- Calusa Country Club at Lakewood Ranch - Veranda Condominiums
- Calusa Country Club at Lakewood Ranch - Terrace Condominiums
- Calusa Country Club at Lakewood Ranch - Estate Homes
- Calusa Country Club at Lakewood Ranch - Coach Homes
- Calusa Country Club at Lakewood Ranch - Executive Homes
- Esplanade at Azario Lakewood Ranch - Cottages at Esplanade Azario
- Esplanade at Azario Lakewood Ranch
- Aurora at Lakewood Ranch - Townhomes
- Avalon Woods at Lakewood Ranch - Avalon Woods
- 16407 Sapphire Point Dr
- 5008 Stoney Point Glen
- 5014 Coastal Oak Ct
- Sapphire Point at Lakewood Ranch - Estate
