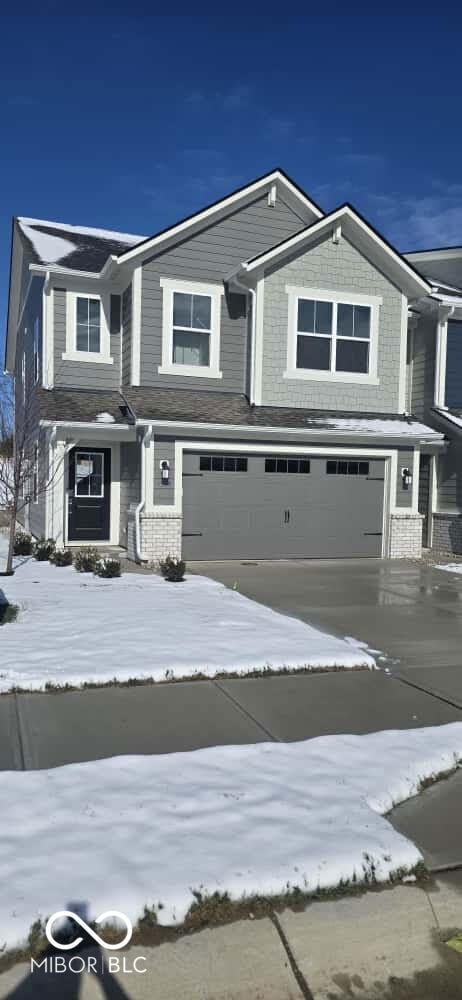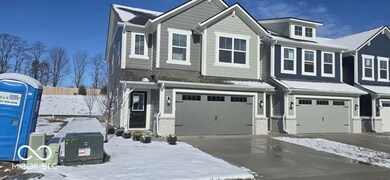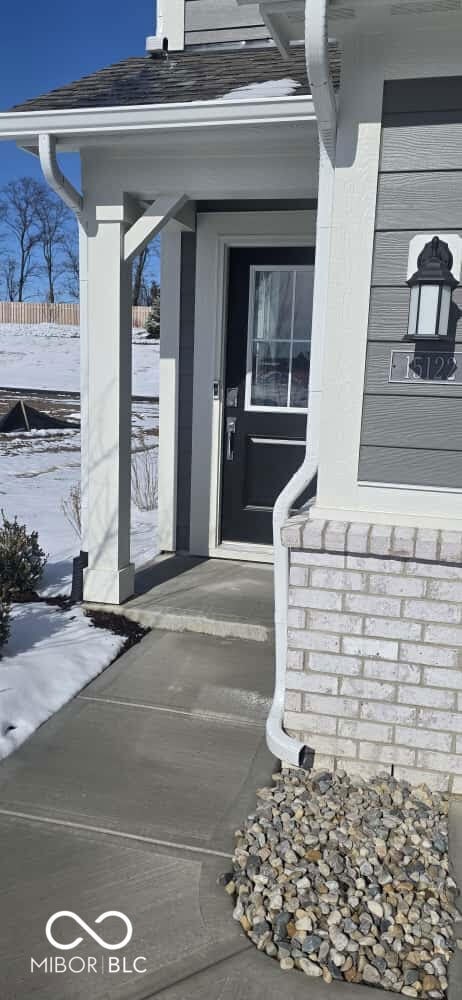15122 Farrington Way Fishers, IN 46037
Highlights
- 2 Car Attached Garage
- Walk-In Closet
- Luxury Vinyl Plank Tile Flooring
- Southeastern Elementary School Rated A
- Entrance Foyer
- Smart Locks
About This Home
Brand new townhome at great location in Fishers, IN. This two-story townhome-style condo is ideal for those who need space and flexibility. Townhome features open floor plan 3 bedrooms with 2 1/2 baths and 2 car attached garage. Main level with open living area with a kitchen, family room and dining area, and a convenient flex room which can be a home office or morning room. Upstairs with 3 bedrooms and 2 full baths. Owners' suits w/ dual vanity, shower and walk in closet. Also has loft area to be used an office /entertainment room. 2 others decent size bedroom w/ 1 full bath. Convenient upstairs laundry. Neighborhood future amenities include swimming pool, a playground and winding trails. Top rates HSE schools and proximity to mall, shopping dining and entertainment.
Listing Agent
Keller Williams Indpls Metro N License #RB15000450 Listed on: 11/12/2025

Townhouse Details
Home Type
- Townhome
Est. Annual Taxes
- $34
Year Built
- Built in 2025
HOA Fees
- $138 Monthly HOA Fees
Parking
- 2 Car Attached Garage
- Garage Door Opener
Home Design
- Brick Exterior Construction
- Slab Foundation
- Cement Siding
Interior Spaces
- 2-Story Property
- Entrance Foyer
- Combination Kitchen and Dining Room
- Attic Access Panel
- Smart Locks
Kitchen
- Gas Oven
- Built-In Microwave
- Dishwasher
- Disposal
Flooring
- Carpet
- Luxury Vinyl Plank Tile
Bedrooms and Bathrooms
- 3 Bedrooms
- Walk-In Closet
Schools
- Thorpe Creek Elementary School
- Hamilton Se Int And Jr High Sch Middle School
- Hamilton Southeastern High School
Additional Features
- 2,321 Sq Ft Lot
- Central Air
Listing and Financial Details
- Security Deposit $2,350
- Property Available on 11/13/25
- Tenant pays for all utilities, insurance
- The owner pays for dues mandatory, insurance, taxes
- 12-Month Minimum Lease Term
- $50 Application Fee
- Tax Lot 2601
- Assessor Parcel Number 291219000046000007
Community Details
Overview
- Association fees include walking trails, parkplayground
- Association Phone (317) 444-3100
- Abbott Commons Subdivision
- Property managed by Tried and True Association Management, LLC
- The community has rules related to covenants, conditions, and restrictions
Pet Policy
- Pets allowed on a case-by-case basis
Security
- Fire and Smoke Detector
Map
Source: MIBOR Broker Listing Cooperative®
MLS Number: 22073328
APN: 29-12-19-000-046.000-007
- Springfield Plan at Abbott Commons - Heritage
- 15480 Postman Rd
- 15456 Postman Rd
- 15511 Postman Rd
- 15363 Alperton Rd
- Kingston Plan at Abbott Commons - Venture
- Chartwell Plan at Abbott Commons - Heritage
- Davidson Plan at Abbott Commons - Venture
- Halstead Plan at Abbott Commons - Heritage
- 15434 Alperton Rd
- Harrison Plan at Abbott Commons - Heritage
- 15450 Postman Rd
- 15426 Postman Rd
- 15408 Cardonia Rd
- 15474 Postman Rd
- Lincoln Plan at Abbott Commons - Heritage
- 15411 Alperton Rd
- 15514 Alperton Rd
- 15468 Postman Rd
- 15210 Farrington Way
- 15254 Swallow Falls Way
- 15243 Farrington Rd
- 15395 Alperton Rd
- 15246 Swallow Falls Way
- 15214 Swallow Falls Way
- 15384 Cardonia Rd
- 15386 Alperton Rd
- 15222 Swallow Falls Way
- 15294 Swallow Falls Way
- 15458 Alperton Rd
- 15219 Farrington Rd
- 15445 Eastpark Cir W
- 13213 Isle of Man Way
- 13086 Avon Cross Way
- 14266 Tenbury Way
- 14205 Bay Willow Dr
- 14078 Bay Willow Dr
- 13951 Avalon Blvd
- 14048 Wimbleton Way
- 12684 Tamworth Dr


