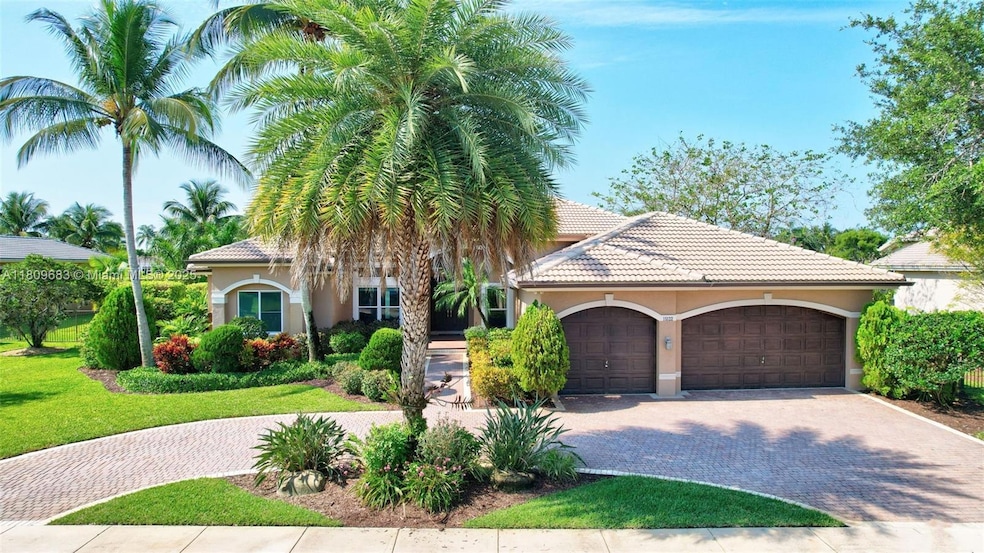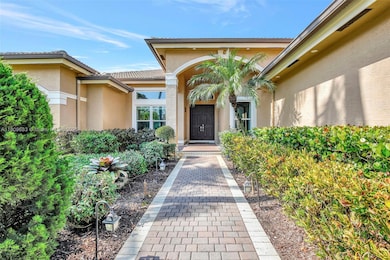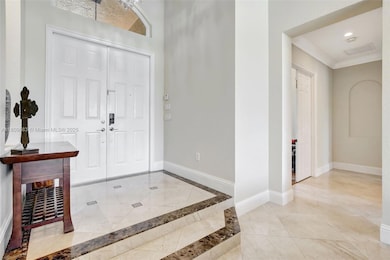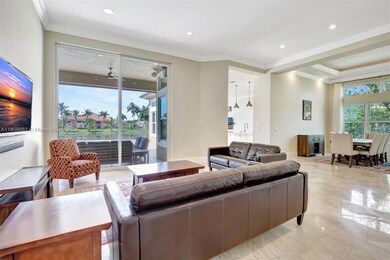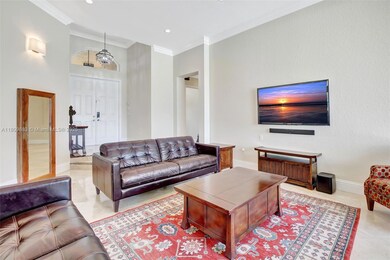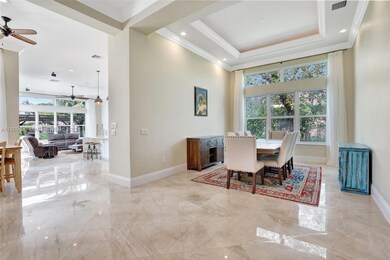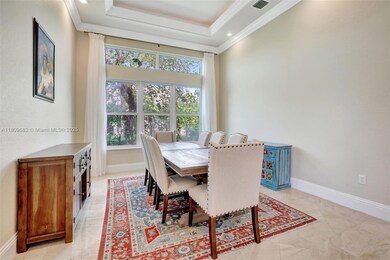
15122 SW 34th St Davie, FL 33331
Oak Hill Village NeighborhoodEstimated payment $12,156/month
Highlights
- Lake Front
- In Ground Pool
- Gated Community
- Country Isles Elementary School Rated A-
- Sitting Area In Primary Bedroom
- Vaulted Ceiling
About This Home
Every detail of this 3,500 sq ft home has been thoughtfully curated. Featuring 4 bedrooms plus an office & 4 bathrooms on a builders acre, this waterfront home is located in the gated community of Riverstone. Inside, you’re welcomed by soaring ceilings, a formal dining room, & a grand living space w/ stunning water views. Renovated in 2022, the open kitchen is a chef’s dream, featuring cristallo countertops with back lighting, modern cabinetry, premium appliances, & designer touches. The primary suite features a spa-like bath w/ a soaking tub & separate shower. Entertain effortlessly w/ built-in surround sound, indoors & out. Outside, enjoy a covered lanai with electric screens, wood pergola, & marble pavers surrounding the pool. All impact windows/doors, ACs 2022, water heater 2023
Listing Agent
Keller Williams Dedicated Professionals License #3235063 Listed on: 05/28/2025

Home Details
Home Type
- Single Family
Est. Annual Taxes
- $20,999
Year Built
- Built in 2004
Lot Details
- 0.74 Acre Lot
- 150 Ft Wide Lot
- Lake Front
- Home fronts a canal
- North Facing Home
- Fenced
HOA Fees
- $345 Monthly HOA Fees
Parking
- 3 Car Attached Garage
- Automatic Garage Door Opener
- Circular Driveway
- Paver Block
- Open Parking
Property Views
- Lake
- Garden
- Pool
Home Design
- Barrel Roof Shape
- Concrete Block And Stucco Construction
Interior Spaces
- 3,502 Sq Ft Home
- 1-Story Property
- Built-In Features
- Vaulted Ceiling
- Ceiling Fan
- Drapes & Rods
- Blinds
- Picture Window
- Sliding Windows
- Entrance Foyer
- Formal Dining Room
- High Impact Windows
Kitchen
- Breakfast Area or Nook
- Eat-In Kitchen
- Ice Maker
- Dishwasher
- Cooking Island
- Snack Bar or Counter
- Disposal
Flooring
- Marble
- Vinyl
Bedrooms and Bathrooms
- 5 Bedrooms
- Sitting Area In Primary Bedroom
- Closet Cabinetry
- Walk-In Closet
- 4 Full Bathrooms
- Dual Sinks
- Roman Tub
- Jettted Tub and Separate Shower in Primary Bathroom
- Bathtub
Laundry
- Laundry in Utility Room
- Dryer
- Washer
Pool
- In Ground Pool
- Gunite Pool
Outdoor Features
- Patio
- Exterior Lighting
Schools
- Country Isles Elementary School
- Indian Ridge Middle School
- Western High School
Utilities
- Central Heating and Cooling System
Listing and Financial Details
- Assessor Parcel Number 504021090720
Community Details
Overview
- Riverstone Subdivision
- Maintained Community
- The community has rules related to no recreational vehicles or boats, no trucks or trailers
Recreation
- Tennis Courts
Security
- Gated Community
Map
Home Values in the Area
Average Home Value in this Area
Tax History
| Year | Tax Paid | Tax Assessment Tax Assessment Total Assessment is a certain percentage of the fair market value that is determined by local assessors to be the total taxable value of land and additions on the property. | Land | Improvement |
|---|---|---|---|---|
| 2025 | $20,999 | $1,081,470 | -- | -- |
| 2024 | $20,628 | $1,051,000 | -- | -- |
| 2023 | $20,628 | $1,020,390 | $0 | $0 |
| 2022 | $19,587 | $990,670 | $162,110 | $828,560 |
| 2021 | $15,676 | $752,340 | $162,110 | $590,230 |
| 2020 | $10,515 | $536,640 | $0 | $0 |
| 2019 | $10,239 | $523,710 | $0 | $0 |
| 2018 | $9,933 | $513,950 | $0 | $0 |
| 2017 | $9,768 | $503,380 | $0 | $0 |
| 2016 | $9,703 | $493,030 | $0 | $0 |
| 2015 | $9,926 | $489,610 | $0 | $0 |
| 2014 | $10,057 | $485,730 | $0 | $0 |
| 2013 | -- | $557,510 | $162,110 | $395,400 |
Property History
| Date | Event | Price | Change | Sq Ft Price |
|---|---|---|---|---|
| 08/26/2025 08/26/25 | Pending | -- | -- | -- |
| 05/28/2025 05/28/25 | For Sale | $1,850,000 | +89.7% | $528 / Sq Ft |
| 03/01/2021 03/01/21 | Sold | $975,000 | -2.5% | $278 / Sq Ft |
| 01/30/2021 01/30/21 | Pending | -- | -- | -- |
| 01/03/2021 01/03/21 | For Sale | $999,875 | +66.6% | $286 / Sq Ft |
| 05/28/2013 05/28/13 | Sold | $600,000 | -6.3% | $136 / Sq Ft |
| 02/25/2013 02/25/13 | Pending | -- | -- | -- |
| 02/20/2013 02/20/13 | Price Changed | $640,000 | 0.0% | $145 / Sq Ft |
| 02/20/2013 02/20/13 | For Sale | $640,000 | -7.2% | $145 / Sq Ft |
| 09/17/2012 09/17/12 | Pending | -- | -- | -- |
| 09/04/2012 09/04/12 | For Sale | $690,000 | -- | $157 / Sq Ft |
Purchase History
| Date | Type | Sale Price | Title Company |
|---|---|---|---|
| Warranty Deed | $975,000 | Florida Ttl & Guarantee Agcy | |
| Warranty Deed | $100,000 | National Title & Trust Inc | |
| Warranty Deed | $600,000 | Attorney | |
| Special Warranty Deed | $597,400 | Nova Title Company |
Mortgage History
| Date | Status | Loan Amount | Loan Type |
|---|---|---|---|
| Open | $548,000 | New Conventional | |
| Previous Owner | $135,000 | Credit Line Revolving | |
| Previous Owner | $135,000 | Credit Line Revolving | |
| Previous Owner | $417,000 | New Conventional | |
| Previous Owner | $177,547 | Credit Line Revolving | |
| Previous Owner | $700,000 | Stand Alone First | |
| Previous Owner | $100,000 | Credit Line Revolving | |
| Previous Owner | $477,300 | Purchase Money Mortgage |
Similar Homes in the area
Source: MIAMI REALTORS® MLS
MLS Number: A11809683
APN: 50-40-21-09-0720
- 14933 SW 33rd St
- 14904 SW 35th St
- 15045 SW 37th St
- 14837 SW 36th St
- 14801 SW 31st Ct
- 3152 SW 147th Ave
- 2901 SW 154th Ln
- 2940 SW 156th Ave
- 14886 SW 40th St
- 14443 Jockey Cir S
- 15141 SW 25th St
- 14843 SW 41st St
- 16045 Emerald Cove Rd
- 16111 Emerald Cove Rd
- 16141 Emerald Cove Rd
- 16103 Opal Creek Dr
- 3230 SW 139th Terrace
- 2931 SW 139th Terrace
- 16226 Opal Creek Dr
- 14840 SW 21st St
