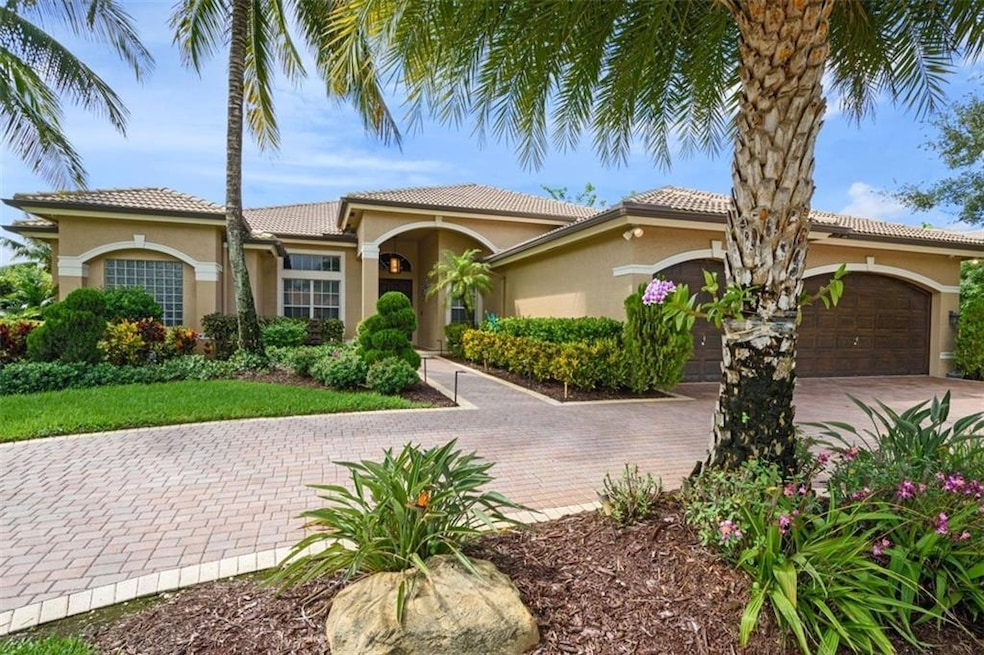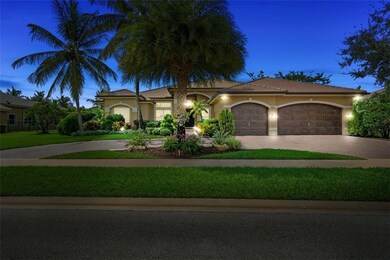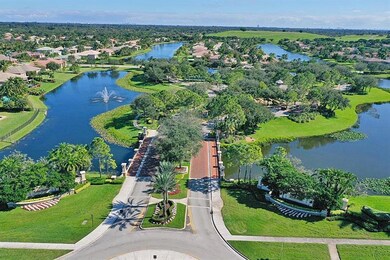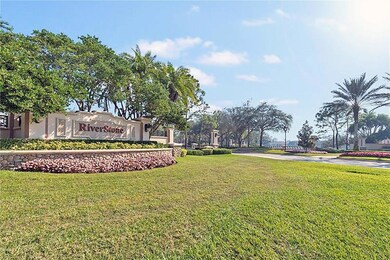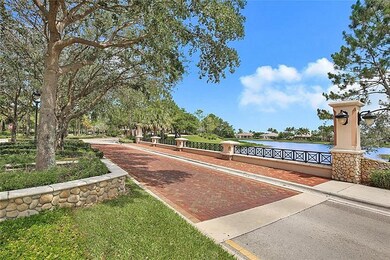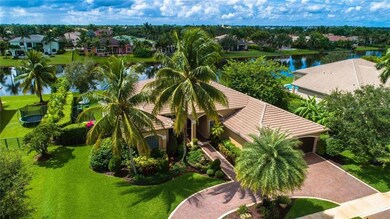
15122 SW 34th St Davie, FL 33331
Oak Hill Village NeighborhoodHighlights
- 122 Feet of Waterfront
- Newly Remodeled
- Gated Community
- Country Isles Elementary School Rated A-
- Free Form Pool
- Lake View
About This Home
As of March 2021Start the New Year in a New Home. This immaculate Estate Home is move in ready and features 4 bedrooms 4 full baths plus an Office/Bedroom. Interior boasts 12' ceilings, crown moldings throughout, 24" rectified tile in the living areas, laminate flooring in the bedrooms, large kitchen with island features 42" wood cabinets & granite countertops opens to the breakfast nook & oversize family room. One bedroom has an ensuite bathroom, two bedrooms share a Jack and Jill bathroom & a fully remodeled cabana bathroom. Master bedroom overlooks the patio & pool with a large master bathroom. Fully fenced builders acre lot with new marble pool deck & retractable screens on the patio make it a perfect outdoor space any time of the year. Gated community with tennis courts, basketball, playgrounds, etc.
Last Buyer's Agent
Lourdes Slusher
Esslinger Wooten Maxwell Inc
Home Details
Home Type
- Single Family
Est. Annual Taxes
- $10,515
Year Built
- Built in 2005 | Newly Remodeled
Lot Details
- 0.74 Acre Lot
- 122 Feet of Waterfront
- Lake Front
- Home fronts a canal
- North Facing Home
- Fenced
- Oversized Lot
- Sprinkler System
- Fruit Trees
HOA Fees
- $288 Monthly HOA Fees
Parking
- 3 Car Attached Garage
- Garage Door Opener
- Circular Driveway
Home Design
- Barrel Roof Shape
- Spanish Tile Roof
Interior Spaces
- 3,502 Sq Ft Home
- 1-Story Property
- High Ceiling
- Ceiling Fan
- Single Hung Metal Windows
- Blinds
- Entrance Foyer
- Family Room
- Formal Dining Room
- Utility Room
- Lake Views
- Attic
Kitchen
- Breakfast Area or Nook
- Breakfast Bar
- Built-In Oven
- Electric Range
- Microwave
- Dishwasher
- Disposal
Flooring
- Laminate
- Marble
- Ceramic Tile
Bedrooms and Bathrooms
- 5 Main Level Bedrooms
- Split Bedroom Floorplan
- Walk-In Closet
- 4 Full Bathrooms
Laundry
- Laundry Room
- Dryer
- Washer
- Laundry Tub
Home Security
- Hurricane or Storm Shutters
- Fire and Smoke Detector
Pool
- Free Form Pool
- Saltwater Pool
- Spa
Outdoor Features
- Canal Access
- Patio
Schools
- Country Isles Elementary School
- Indian Ridge Middle School
- Western High School
Utilities
- Zoned Heating and Cooling
- Electric Water Heater
- Cable TV Available
Listing and Financial Details
- Assessor Parcel Number 504021090720
Community Details
Overview
- Association fees include security
- Riverstone Subdivision, Expanded Residence 2 Floorplan
Recreation
- Tennis Courts
- Community Playground
Security
- Gated Community
Ownership History
Purchase Details
Home Financials for this Owner
Home Financials are based on the most recent Mortgage that was taken out on this home.Purchase Details
Purchase Details
Home Financials for this Owner
Home Financials are based on the most recent Mortgage that was taken out on this home.Purchase Details
Home Financials for this Owner
Home Financials are based on the most recent Mortgage that was taken out on this home.Similar Homes in the area
Home Values in the Area
Average Home Value in this Area
Purchase History
| Date | Type | Sale Price | Title Company |
|---|---|---|---|
| Warranty Deed | $975,000 | Florida Ttl & Guarantee Agcy | |
| Warranty Deed | $100,000 | National Title & Trust Inc | |
| Warranty Deed | $600,000 | Attorney | |
| Special Warranty Deed | $597,400 | Nova Title Company |
Mortgage History
| Date | Status | Loan Amount | Loan Type |
|---|---|---|---|
| Open | $548,000 | New Conventional | |
| Previous Owner | $135,000 | Credit Line Revolving | |
| Previous Owner | $135,000 | Credit Line Revolving | |
| Previous Owner | $417,000 | New Conventional | |
| Previous Owner | $177,547 | Credit Line Revolving | |
| Previous Owner | $700,000 | Stand Alone First | |
| Previous Owner | $100,000 | Credit Line Revolving | |
| Previous Owner | $477,300 | Purchase Money Mortgage |
Property History
| Date | Event | Price | Change | Sq Ft Price |
|---|---|---|---|---|
| 05/28/2025 05/28/25 | For Sale | $1,850,000 | +89.7% | $528 / Sq Ft |
| 03/01/2021 03/01/21 | Sold | $975,000 | -2.5% | $278 / Sq Ft |
| 01/30/2021 01/30/21 | Pending | -- | -- | -- |
| 01/03/2021 01/03/21 | For Sale | $999,875 | +66.6% | $286 / Sq Ft |
| 05/28/2013 05/28/13 | Sold | $600,000 | -6.3% | $136 / Sq Ft |
| 02/25/2013 02/25/13 | Pending | -- | -- | -- |
| 02/20/2013 02/20/13 | Price Changed | $640,000 | 0.0% | $145 / Sq Ft |
| 02/20/2013 02/20/13 | For Sale | $640,000 | -7.2% | $145 / Sq Ft |
| 09/17/2012 09/17/12 | Pending | -- | -- | -- |
| 09/04/2012 09/04/12 | For Sale | $690,000 | -- | $157 / Sq Ft |
Tax History Compared to Growth
Tax History
| Year | Tax Paid | Tax Assessment Tax Assessment Total Assessment is a certain percentage of the fair market value that is determined by local assessors to be the total taxable value of land and additions on the property. | Land | Improvement |
|---|---|---|---|---|
| 2025 | $20,999 | $1,081,470 | -- | -- |
| 2024 | $20,628 | $1,051,000 | -- | -- |
| 2023 | $20,628 | $1,020,390 | $0 | $0 |
| 2022 | $19,587 | $990,670 | $162,110 | $828,560 |
| 2021 | $15,676 | $752,340 | $162,110 | $590,230 |
| 2020 | $10,515 | $536,640 | $0 | $0 |
| 2019 | $10,239 | $523,710 | $0 | $0 |
| 2018 | $9,933 | $513,950 | $0 | $0 |
| 2017 | $9,768 | $503,380 | $0 | $0 |
| 2016 | $9,703 | $493,030 | $0 | $0 |
| 2015 | $9,926 | $489,610 | $0 | $0 |
| 2014 | $10,057 | $485,730 | $0 | $0 |
| 2013 | -- | $557,510 | $162,110 | $395,400 |
Agents Affiliated with this Home
-
Saria Finkelstein
S
Seller's Agent in 2025
Saria Finkelstein
Keller Williams Dedicated Professionals
(954) 907-6037
61 Total Sales
-
Leroy Keating

Seller's Agent in 2021
Leroy Keating
Solomon Homes
(954) 483-8802
1 in this area
20 Total Sales
-
L
Buyer's Agent in 2021
Lourdes Slusher
Esslinger Wooten Maxwell Inc
-
Lourdes Slusher

Buyer's Agent in 2021
Lourdes Slusher
Berkshire Hathaway Florida Realty
(954) 812-3280
2 in this area
9 Total Sales
-
Elisabeth Blumenthal
E
Seller's Agent in 2013
Elisabeth Blumenthal
PFS Realty LLC
(754) 234-6580
3 Total Sales
Map
Source: BeachesMLS (Greater Fort Lauderdale)
MLS Number: F10264746
APN: 50-40-21-09-0720
- 15260 SW 34th St
- 15284 SW 33rd St
- 14955 SW 33rd St
- 14933 SW 33rd St
- 15379 SW 33rd St
- 15045 SW 37th St
- 15500 SW 34th Ct
- 14807 SW 36th St
- 2980 SW 154th Ln
- 3152 SW 147th Ave
- 2901 SW 154th Ln
- 2940 SW 155th Ln
- 2940 SW 156th Ave
- 14443 Jockey Cir S
- 14403 Jockey Cir S
- 3440 Carlton Ln
- 14200 Jockey Cir S
- 16141 Emerald Cove Rd
- 16017 Opal Creek Dr
- 16113 Opal Creek Dr
