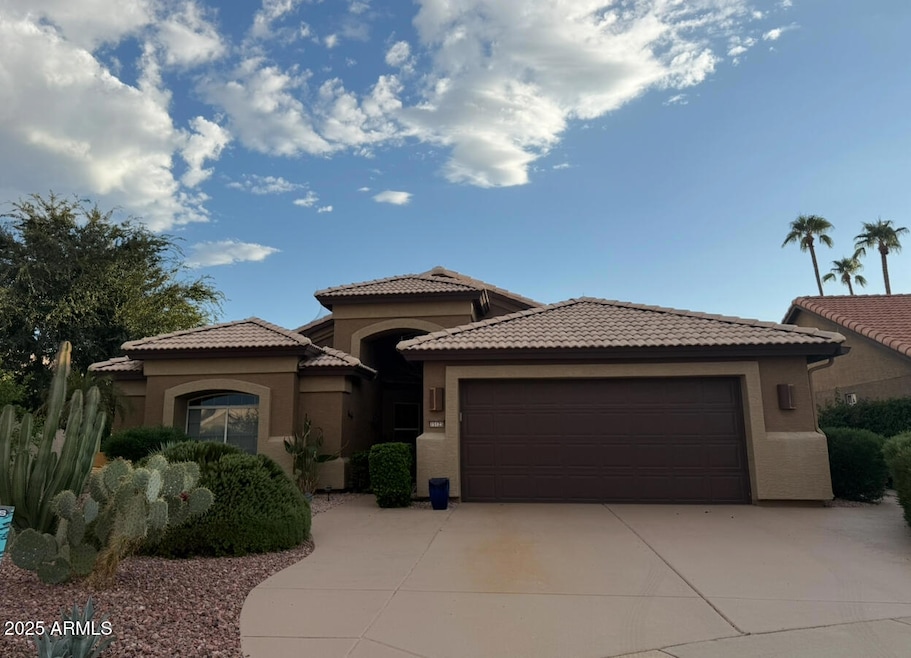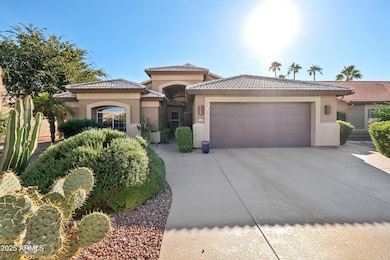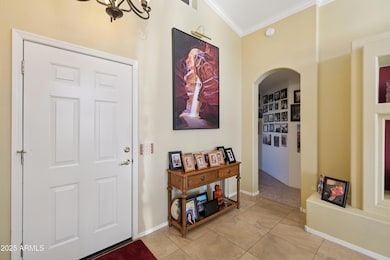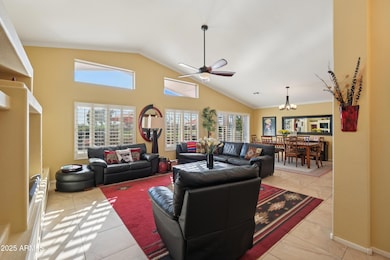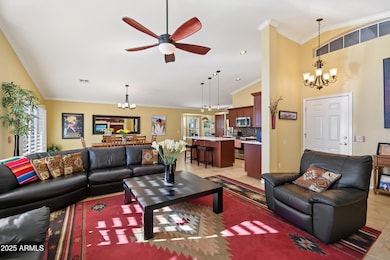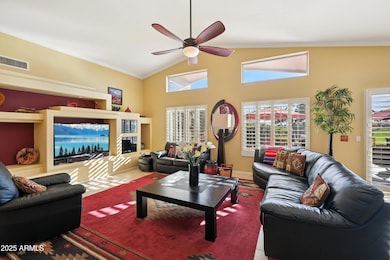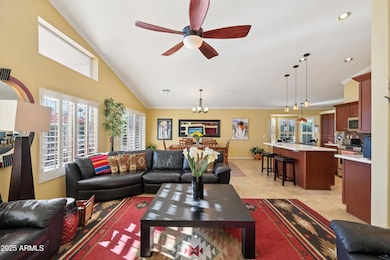15123 W Robson Cir N Unit 10 Goodyear, AZ 85395
Palm Valley NeighborhoodEstimated payment $3,335/month
Highlights
- On Golf Course
- Fitness Center
- Theater or Screening Room
- Verrado Middle School Rated A-
- Gated with Attendant
- Vaulted Ceiling
About This Home
Beautiful Heritage Model Home in PebbleCreek, Goodyear - Spacious, Stylish, and Move-In Ready on the golf course. Welcome to this exceptional Heritage model golf course home located in the award-winning PebbleCreek active adult community in Goodyear, Arizona. Offering a perfect blend of comfort, functionality, and style, this well-maintained residence features 2 bedrooms, 2 bathrooms, and approximately1641 sq ft of thoughtfully designed living space. The open-concept floor plan includes a bright and spacious great room, a chef-inspired kitchen with granite countertops, stainless steel appliances, and ample cabinetry—perfect for everyday living and entertaining. A generous primary suite offers a relaxing retreat with a walk-in closet and en-suite bathroom. Enjoy Arizona's beautiful weather in the private backyard oasis, ideal for outdoor dining, gardening, or just soaking up the sun. With low-maintenance desert landscaping and a covered patio, this home is perfect for seasonal or year-round living. Located in the highly desirable PebbleCreek 55+ resort-style community, residents enjoy access to world-class amenities, including 3 championship 18 hole golf courses, 3 swimming pools, fitness centers, restaurants, 36 pickleball courts, and a vibrant calendar of social activities. Don't miss this opportunity to own a Heritage model in PebbleCreek's premier retirement community.
Home Details
Home Type
- Single Family
Est. Annual Taxes
- $3,879
Year Built
- Built in 1994
Lot Details
- 7,449 Sq Ft Lot
- On Golf Course
- Desert faces the front and back of the property
HOA Fees
- $272 Monthly HOA Fees
Parking
- 2 Car Garage
- Garage Door Opener
Home Design
- Tile Roof
- Block Exterior
- Stucco
Interior Spaces
- 1,641 Sq Ft Home
- 1-Story Property
- Vaulted Ceiling
- Ceiling Fan
- Solar Screens
- Golf Course Views
Kitchen
- Eat-In Kitchen
- Built-In Microwave
- Kitchen Island
Flooring
- Carpet
- Tile
Bedrooms and Bathrooms
- 2 Bedrooms
- Primary Bathroom is a Full Bathroom
- 2 Bathrooms
- Dual Vanity Sinks in Primary Bathroom
Schools
- Adult Elementary And Middle School
- Adult High School
Utilities
- Central Air
- Heating System Uses Natural Gas
Listing and Financial Details
- Tax Lot 5
- Assessor Parcel Number 501-69-729
Community Details
Overview
- Association fees include ground maintenance, street maintenance
- Pebble Creek HOA, Phone Number (623) 935-6787
- Built by Robson
- Pebblecreek Unit Ten Subdivision, Heritage Floorplan
Amenities
- Theater or Screening Room
- Recreation Room
Recreation
- Golf Course Community
- Tennis Courts
- Pickleball Courts
- Fitness Center
- Community Indoor Pool
- Heated Community Pool
- Fenced Community Pool
- Lap or Exercise Community Pool
- Community Spa
- Children's Pool
- Bike Trail
Security
- Gated with Attendant
Map
Home Values in the Area
Average Home Value in this Area
Tax History
| Year | Tax Paid | Tax Assessment Tax Assessment Total Assessment is a certain percentage of the fair market value that is determined by local assessors to be the total taxable value of land and additions on the property. | Land | Improvement |
|---|---|---|---|---|
| 2025 | $4,008 | $34,404 | -- | -- |
| 2024 | $3,748 | $32,765 | -- | -- |
| 2023 | $3,748 | $39,080 | $7,810 | $31,270 |
| 2022 | $3,626 | $34,670 | $6,930 | $27,740 |
| 2021 | $3,742 | $29,910 | $5,980 | $23,930 |
| 2020 | $3,638 | $28,050 | $5,610 | $22,440 |
| 2019 | $3,528 | $27,050 | $5,410 | $21,640 |
| 2018 | $3,494 | $24,450 | $4,890 | $19,560 |
| 2017 | $3,322 | $23,360 | $4,670 | $18,690 |
| 2016 | $3,258 | $22,850 | $4,570 | $18,280 |
| 2015 | $3,055 | $23,150 | $4,630 | $18,520 |
Property History
| Date | Event | Price | List to Sale | Price per Sq Ft |
|---|---|---|---|---|
| 10/30/2025 10/30/25 | For Sale | $519,900 | -- | $317 / Sq Ft |
Purchase History
| Date | Type | Sale Price | Title Company |
|---|---|---|---|
| Cash Sale Deed | $213,200 | Pioneer Title Agency Inc | |
| Warranty Deed | $183,000 | Old Republic Title Agency | |
| Cash Sale Deed | $148,785 | First American Title |
Mortgage History
| Date | Status | Loan Amount | Loan Type |
|---|---|---|---|
| Previous Owner | $146,400 | New Conventional |
Source: Arizona Regional Multiple Listing Service (ARMLS)
MLS Number: 6931187
APN: 501-69-729
- 3928 N 151st Ave
- 15155 W Robson Cir N
- 3815 N 151st Ave
- 3755 N 151st Ave
- 3991 N 150th Ln
- 15264 W Mulberry Dr
- 15371 W Piccadilly Rd
- 15390 W Amelia Dr
- 15411 W Amelia Dr
- 15441 W Amelia Dr Unit 9
- 3826 N 154th Dr
- 3383 N 150th Dr Unit 21
- 15481 W Amelia Dr
- 15152 W Westview Dr
- 3345 N 150th Dr
- 15265 W Montecito Ave
- 15514 W Piccadilly Rd
- 4215 N 154th Dr
- 14932 W Whitton Ave
- 15492 W Whitton Ave
- 15121 W Fairmount Ave
- 3916 N 151st Ave Unit 4
- 3755 N 151st Ave
- 4200 N Falcon Dr
- 3700 N 149th Ln
- 15629 W Mackenzie Dr
- 15161 W Campbell Ave
- 15046 W Sells Dr Unit Suite 200
- 2980 N 152nd Ln
- 15697 W Westview Dr
- 14845 W Merrell St
- 14813 W Verde Ln
- 885 W Palo Brea Dr
- 15053 W La Reata Ave
- 4647 N Aldea Rd E
- 4241 N Pebble Creek Pkwy
- 4200 N Pebble Creek Pkwy
- 15668 W Meadowbrook Ave
- 14437 W Lexington Ave
- 15342 W Windsor Ave
