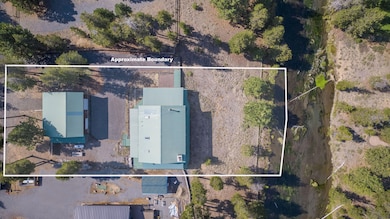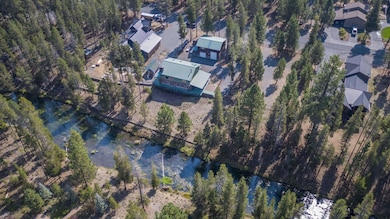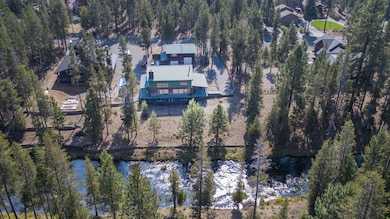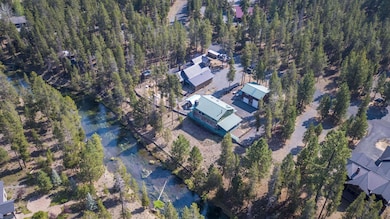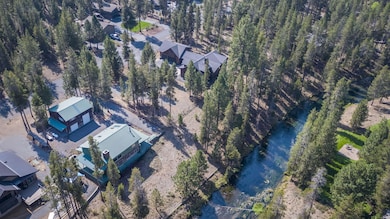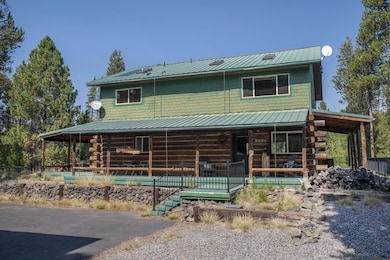Estimated payment $5,973/month
Highlights
- RV Garage
- Two Primary Bedrooms
- Open Floorplan
- Cascade Middle School Rated A-
- River View
- Covered Deck
About This Home
Seller is offering buyer a $10,000 credit. Riverfront retreat meets cabin charm with this 3-bedroom, 3.5 bath log home in the coveted community of Fall River Estates. Set along the tranquil, spring-fed Fall River, this home offers over 3,500 sq.ft. with a great room featuring soaring ceilings, exposed wood beams, and a versatile floor plan. The lower level includes a guest bedroom, bonus room, and additional sleeping space, while the upper level highlights an ensuite primary with a soaking tub and a lofted office area. The river flows less than 50' from your door, creating a truly serene setting. Heated RV garage with pull-through doors also provides workshop space, storage, plus a massive lofted bonus room and full bath (not included in sq.ft.) for guests or hobbies. Just minutes from Sunriver, the Fall River Fish Hatchery, Mt. Bachelor, and the Deschutes River, this property offers year-round adventure. Seller is open to selling fully furnished.
Listing Agent
Harcourts The Garner Group Real Estate License #201226196 Listed on: 10/05/2025

Home Details
Home Type
- Single Family
Est. Annual Taxes
- $8,590
Year Built
- Built in 1992
Lot Details
- 0.44 Acre Lot
- Home fronts a stream
- River Front
- Property is zoned RR10, RR10
HOA Fees
- $8 Monthly HOA Fees
Parking
- 3 Car Garage
- Heated Garage
- Workshop in Garage
- Tandem Parking
- Garage Door Opener
- RV Garage
Property Views
- River
- Creek or Stream
- Forest
Home Design
- Northwest Architecture
- Log Cabin
- Stem Wall Foundation
- Frame Construction
- Metal Roof
- Log Siding
Interior Spaces
- 3,520 Sq Ft Home
- 3-Story Property
- Open Floorplan
- Central Vacuum
- Vaulted Ceiling
- Ceiling Fan
- Wood Burning Fireplace
- Mud Room
- Great Room with Fireplace
- Family Room
- Home Office
- Loft
- Bonus Room
Kitchen
- Eat-In Kitchen
- Breakfast Bar
- Range
- Microwave
- Dishwasher
- Kitchen Island
- Laminate Countertops
- Disposal
Flooring
- Carpet
- Tile
- Vinyl
Bedrooms and Bathrooms
- 3 Bedrooms
- Double Master Bedroom
- Walk-In Closet
- Double Vanity
- Soaking Tub
Laundry
- Laundry Room
- Dryer
- Washer
Finished Basement
- Basement Fills Entire Space Under The House
- Exterior Basement Entry
- Natural lighting in basement
Outdoor Features
- Covered Deck
- Patio
- Wrap Around Porch
Schools
- Three Rivers Elementary School
- Three Rivers Middle School
Utilities
- No Cooling
- Space Heater
- Heating System Uses Oil
- Heating System Uses Wood
- Wall Furnace
- Private Water Source
- Tankless Water Heater
- Septic Tank
- Phone Available
Community Details
- Fall River Estate Subdivision
- Property is near a preserve or public land
Listing and Financial Details
- Assessor Parcel Number 137868
- Tax Block 1
Map
Home Values in the Area
Average Home Value in this Area
Tax History
| Year | Tax Paid | Tax Assessment Tax Assessment Total Assessment is a certain percentage of the fair market value that is determined by local assessors to be the total taxable value of land and additions on the property. | Land | Improvement |
|---|---|---|---|---|
| 2025 | $8,590 | $498,160 | -- | -- |
| 2024 | $8,237 | $483,660 | -- | -- |
| 2023 | $8,049 | $469,580 | $0 | $0 |
| 2022 | $7,167 | $442,640 | $0 | $0 |
| 2021 | $7,208 | $429,750 | $0 | $0 |
| 2020 | $6,833 | $429,750 | $0 | $0 |
| 2019 | $6,641 | $417,240 | $0 | $0 |
| 2018 | $6,449 | $405,090 | $0 | $0 |
| 2017 | $6,279 | $393,300 | $0 | $0 |
| 2016 | $5,986 | $381,850 | $0 | $0 |
| 2015 | $5,818 | $370,730 | $0 | $0 |
| 2014 | $5,582 | $359,940 | $0 | $0 |
Property History
| Date | Event | Price | List to Sale | Price per Sq Ft |
|---|---|---|---|---|
| 10/05/2025 10/05/25 | For Sale | $998,000 | -- | $284 / Sq Ft |
Purchase History
| Date | Type | Sale Price | Title Company |
|---|---|---|---|
| Warranty Deed | $595,000 | Western Title & Escrow Co |
Mortgage History
| Date | Status | Loan Amount | Loan Type |
|---|---|---|---|
| Open | $357,000 | Unknown | |
| Closed | $178,500 | No Value Available |
Source: Oregon Datashare
MLS Number: 220210204
APN: 137868
- 15148 Yellow Pine Loop
- 54809 Mountain View Ct
- 15023 E River Loop Dr
- 54811 Lonesome Pine Rd
- 15174 Yellow Pine Loop
- 15001 Fall River Dr
- 15675 Twin Dr
- 54641 Silver Fox Dr
- 54937 Forest Ln
- 15773 Lava Dr
- 54930 Forest Ln
- 54949 Mallard Dr
- 55138 Munson St
- 16322 Big Buck Ln
- 16018 Park Dr
- 16378 Whitetail Ln
- 0 Caribou Dr Unit 220202114
- 16323 Lava Dr
- 0 No Situs Unit 220211341
- 15685 Twin Dr
- 55823 Wood Duck Dr Unit ID1330991P
- 17184 Island Loop Way Unit ID1330995P
- 56832 Besson Rd Unit ID1330999P
- 57314 Approach Ln Unit ID1330998P
- 51376 Preble Way
- 18710 Choctaw Rd
- 60289 Cinder Butte Rd Unit ID1331001P
- 19544 SW Century Dr
- 61158 Kepler St Unit A
- 1797 SW Chandler Ave
- 20513 SE Dorset Place Unit 2
- 1609 SW Chandler Ave
- 20174 Reed Ln
- 515 SW Century Dr
- 61489 SE Luna Place
- 3001 NW Clearwater Dr
- 954 SW Emkay Dr
- 210 SW Century
- 61536 SE Jennifer Ln Unit 1
- 1313 NW Fort Clatsop St Unit 2

