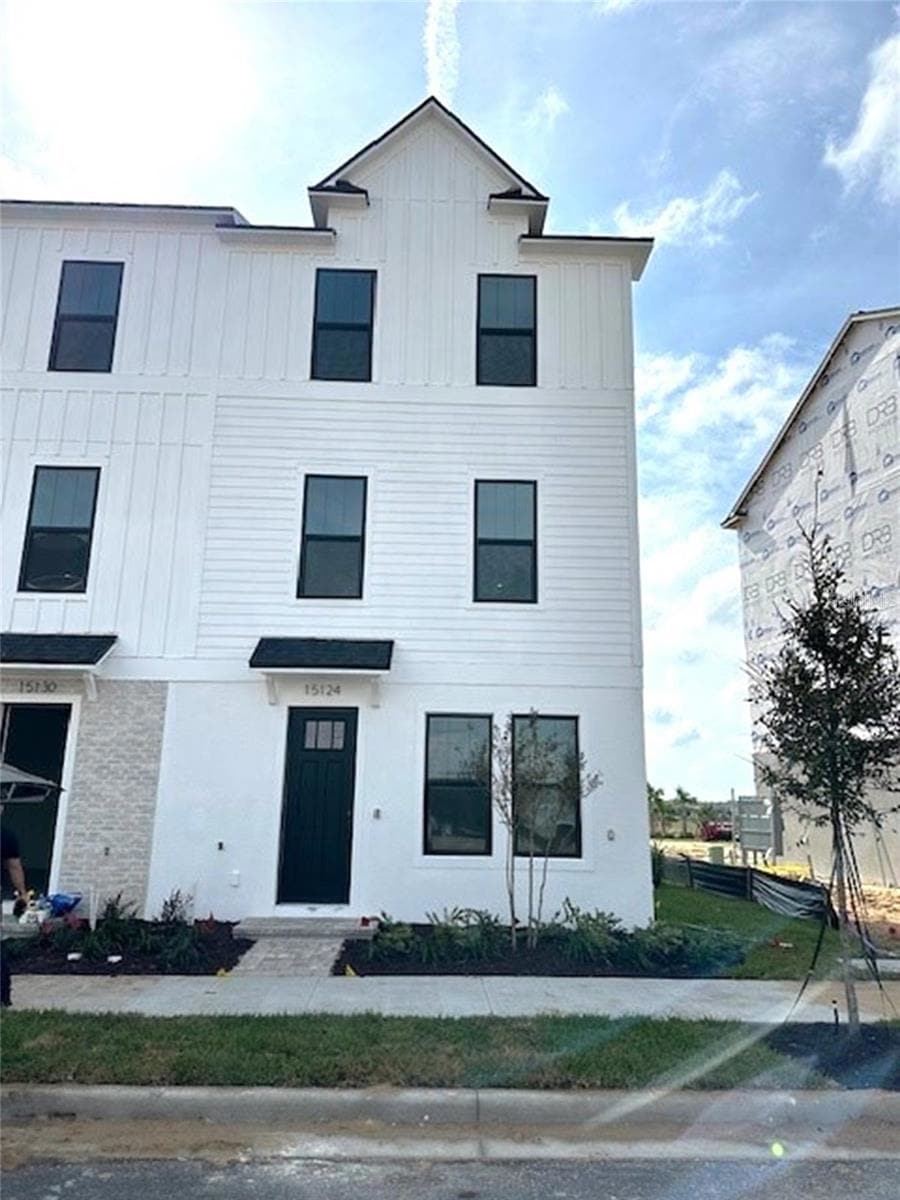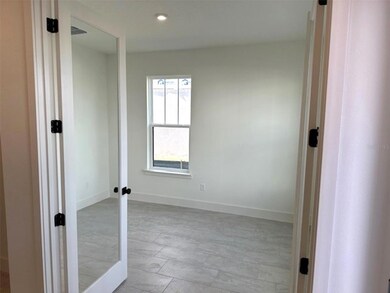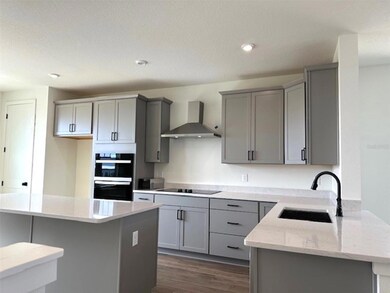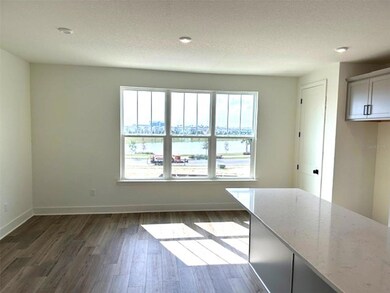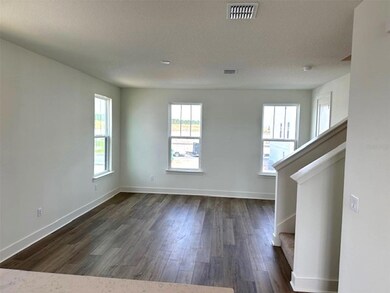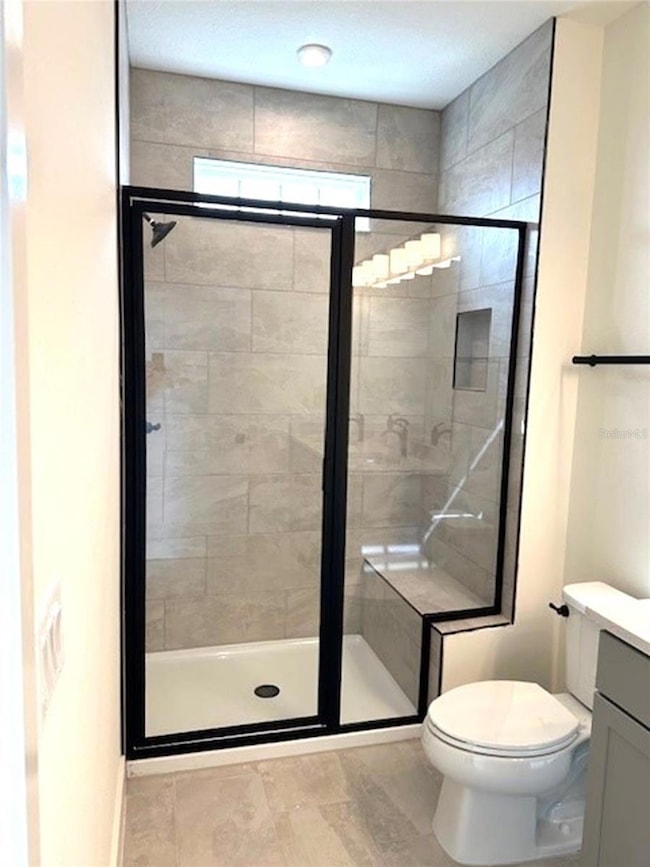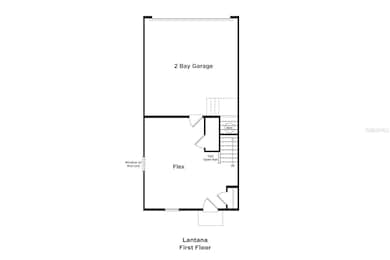
15124 Grove Lake Dr Winter Garden, FL 34787
Highlights
- New Construction
- Deck
- High Ceiling
- Open Floorplan
- End Unit
- Solid Surface Countertops
About This Home
As of March 2025Don't miss your chance to own this stunning Lantana floor plan in the highly desired Parkview at Hamlin community! This 3 -bedroom, 2.5- bath home is move-in ready and loaded with features, including a spacious open chef's kitchen with an oversized island, perfect for entertaining. The expansive family room and the first-floor study add even more flexibility. Upstairs, the luxurious primary suite with an ensuite bath and a large shower awaits, with two additional bedrooms and a conveniently located third-floor laundry. Plus, a two-car garage offers plenty of storage and parking. Homes in this community are selling fast- act now before this one is gone!
Last Agent to Sell the Property
DRB GROUP REALTY, LLC License #3332702 Listed on: 10/28/2024
Townhouse Details
Home Type
- Townhome
Est. Annual Taxes
- $1,372
Year Built
- Built in 2024 | New Construction
Lot Details
- 1,700 Sq Ft Lot
- End Unit
- South Facing Home
- Irrigation
- Landscaped with Trees
HOA Fees
- $184 Monthly HOA Fees
Parking
- 2 Car Attached Garage
- Rear-Facing Garage
- Garage Door Opener
- Driveway
- Secured Garage or Parking
- On-Street Parking
Home Design
- Slab Foundation
- Wood Frame Construction
- Shingle Roof
- Concrete Siding
- Cement Siding
- Block Exterior
- Stucco
Interior Spaces
- 1,846 Sq Ft Home
- 3-Story Property
- Open Floorplan
- High Ceiling
- Double Pane Windows
- Low Emissivity Windows
- Insulated Windows
- Living Room
- Den
Kitchen
- Eat-In Kitchen
- Built-In Convection Oven
- Cooktop<<rangeHoodToken>>
- <<microwave>>
- Dishwasher
- Solid Surface Countertops
- Disposal
Flooring
- Carpet
- Ceramic Tile
- Luxury Vinyl Tile
Bedrooms and Bathrooms
- 3 Bedrooms
- Primary Bedroom Upstairs
- Walk-In Closet
Laundry
- Laundry Room
- Laundry on upper level
- Washer and Electric Dryer Hookup
Home Security
- Smart Home
- In Wall Pest System
Eco-Friendly Details
- Energy-Efficient HVAC
- Energy-Efficient Insulation
- Energy-Efficient Roof
- Energy-Efficient Thermostat
Outdoor Features
- Deck
- Rain Gutters
Schools
- Hamlin Elementary School
- Hamlin Middle School
- Horizon High School
Utilities
- Central Heating and Cooling System
- Heat Pump System
- Thermostat
- Underground Utilities
- Electric Water Heater
- High Speed Internet
Listing and Financial Details
- Home warranty included in the sale of the property
- Visit Down Payment Resource Website
- Legal Lot and Block 222 / 6115
- Assessor Parcel Number 20-23-27-6115-02-220
Community Details
Overview
- Association fees include escrow reserves fund, ground maintenance, management, pest control
- Parkview At Hamlin Homeowners Association, Inc. Association
- Hamlin West Property Owners Association, Inc. Association
- Built by DRB Homes
- Parkview At Hamlin Subdivision, Lantana Floorplan
Recreation
- Community Playground
- Park
- Dog Park
Pet Policy
- Pets Allowed
Additional Features
- Community Mailbox
- Fire and Smoke Detector
Ownership History
Purchase Details
Home Financials for this Owner
Home Financials are based on the most recent Mortgage that was taken out on this home.Similar Homes in Winter Garden, FL
Home Values in the Area
Average Home Value in this Area
Purchase History
| Date | Type | Sale Price | Title Company |
|---|---|---|---|
| Special Warranty Deed | $500,000 | Fidelity National Title Of Flo |
Mortgage History
| Date | Status | Loan Amount | Loan Type |
|---|---|---|---|
| Open | $510,739 | New Conventional |
Property History
| Date | Event | Price | Change | Sq Ft Price |
|---|---|---|---|---|
| 03/12/2025 03/12/25 | Sold | $499,990 | 0.0% | $271 / Sq Ft |
| 01/28/2025 01/28/25 | Pending | -- | -- | -- |
| 01/03/2025 01/03/25 | Price Changed | $499,990 | +0.1% | $271 / Sq Ft |
| 12/19/2024 12/19/24 | Price Changed | $499,500 | -3.0% | $271 / Sq Ft |
| 10/31/2024 10/31/24 | Price Changed | $514,990 | -0.6% | $279 / Sq Ft |
| 10/28/2024 10/28/24 | For Sale | $517,880 | -- | $281 / Sq Ft |
Tax History Compared to Growth
Tax History
| Year | Tax Paid | Tax Assessment Tax Assessment Total Assessment is a certain percentage of the fair market value that is determined by local assessors to be the total taxable value of land and additions on the property. | Land | Improvement |
|---|---|---|---|---|
| 2025 | $1,371 | $75,000 | $75,000 | -- |
| 2024 | -- | $75,000 | $75,000 | -- |
| 2023 | -- | -- | -- | -- |
Agents Affiliated with this Home
-
Adam Schott

Seller's Agent in 2025
Adam Schott
DRB GROUP REALTY, LLC
(407) 639-0219
13 in this area
34 Total Sales
-
Gabriel Lebron
G
Buyer's Agent in 2025
Gabriel Lebron
YOUR REAL ESTATE CORNER, LLC
(602) 910-7092
2 in this area
6 Total Sales
Map
Source: Stellar MLS
MLS Number: O6252749
APN: 20-2327-6115-02-220
- 6684 Juneberry Way
- 6684 Juneberry Way
- 6678 Juneberry Way
- 15083 Grove Lake Dr
- 15058 Grove Lake Dr
- 15052 Grove Lake Dr
- 15046 Grove Lake Dr
- 15119 Grove Lake Dr
- 15125 Grove Lake Dr
- 15107 Grove Lake Dr
- 15447 Hamlin Park Dr
- 15453 Hamlin Park Dr
- 5115 Lake Hamlin Trail
- 15366 Sugar Citrus Dr
- 15148 Lake Bessie Loop
- 15161 Lake Bessie Loop
- 5711 Hamlin Groves Trail
- 6165 Juneberry Way
- 15231 Honeybell Dr
- 5539 Bowman Dr
