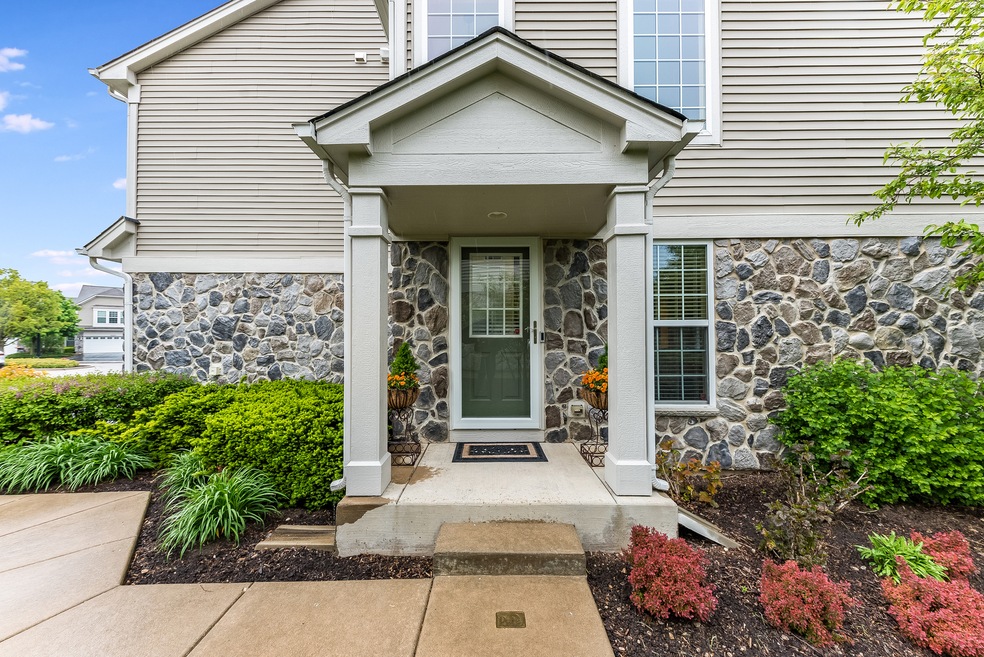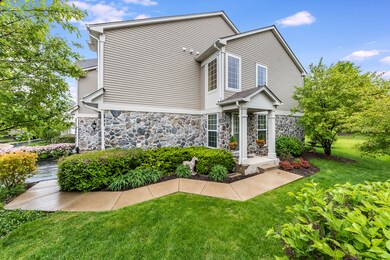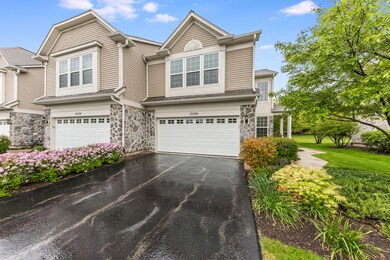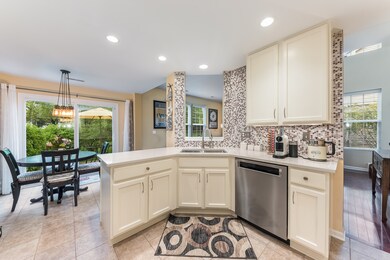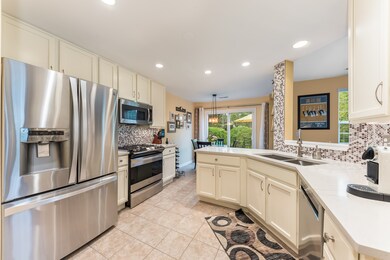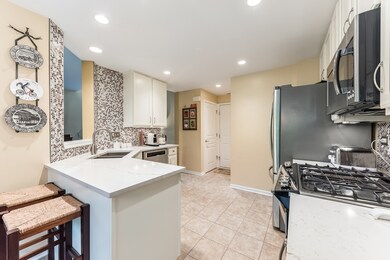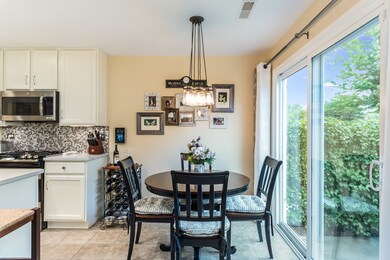
15124 Laurel Ln Unit 891 Lockport, IL 60441
South Homer Glen NeighborhoodHighlights
- Landscaped Professionally
- Vaulted Ceiling
- Loft
- Hadley Middle School Rated 9+
- Wood Flooring
- End Unit
About This Home
As of July 2021Completely Turn-key end unit townhome will be the perfect place for you to call home! Located within highly sought after Cedar Ridge with attendance to Homer Glen 33C school district & Lockport 205 HS. Walking in the door you will be greeted with a spacious 2 sty foyer, moving into the living room you will see the abundance of natural light, engineered hardwood floors and access to the eating area located right off the kitchen. Eating area has porcelain tile floor, updated lighting with today's trends and access to the private patio area. Kitchen has been recently updated with porcelain tile floor, white cabinets, can lighting, stainless appliances, stunning quartz countertops, backsplash, eating bar as well as a walk in pantry. Upstairs you will find 2 generously sized bedrooms along with a spacious loft that could easily be converted into a 3rd bedroom if needed. Primary bedroom has vaulted ceilings, an abundance of light, large walk in closet, engineered hardwood flooring and a private bath. Private bath in primary bedroom has adult height cabinets and a separate walk in shower. 2nd floor laundry room is conveniently located right outside of the bedrooms. Home is impeccably maintained from the inside out. Within 10 minutes from I355, moments from Kornows Corn Maze, 10 minutes from the Lockport Metra Station, less then 10 minutes from Broken Arrow Golf Course, close to forest preserves and local area walking trails, shopping, schools and more! Showings will be held by appointment only on Saturday 6/5 10am-2pm, and Sunday 6/6 12pm - 2pm.
Last Agent to Sell the Property
Coldwell Banker Realty License #475164117 Listed on: 06/02/2021

Townhouse Details
Home Type
- Townhome
Est. Annual Taxes
- $5,181
Year Built
- Built in 2006
Lot Details
- End Unit
- Cul-De-Sac
- Landscaped Professionally
HOA Fees
- $206 Monthly HOA Fees
Parking
- 2 Car Attached Garage
- Garage Transmitter
- Garage Door Opener
- Driveway
- Parking Included in Price
Home Design
- Concrete Perimeter Foundation
Interior Spaces
- 1,517 Sq Ft Home
- 2-Story Property
- Vaulted Ceiling
- Ceiling Fan
- Double Pane Windows
- Loft
- Wood Flooring
Kitchen
- Range
- Microwave
- Dishwasher
- Stainless Steel Appliances
- Disposal
Bedrooms and Bathrooms
- 2 Bedrooms
- 2 Potential Bedrooms
- Walk-In Closet
Laundry
- Laundry on upper level
- Dryer
- Washer
Home Security
Outdoor Features
- Patio
- Porch
Utilities
- Forced Air Heating and Cooling System
- Heating System Uses Natural Gas
- Water Softener is Owned
- Cable TV Available
Listing and Financial Details
- Homeowner Tax Exemptions
Community Details
Overview
- Association fees include insurance, exterior maintenance, lawn care, snow removal
- 4 Units
- Bridget Cepican Association, Phone Number (847) 490-3833
- Cedar Ridge Subdivision
- Property managed by Associa
Recreation
- Park
Pet Policy
- Limit on the number of pets
- Pet Size Limit
- Dogs and Cats Allowed
Security
- Carbon Monoxide Detectors
Ownership History
Purchase Details
Home Financials for this Owner
Home Financials are based on the most recent Mortgage that was taken out on this home.Purchase Details
Purchase Details
Home Financials for this Owner
Home Financials are based on the most recent Mortgage that was taken out on this home.Purchase Details
Home Financials for this Owner
Home Financials are based on the most recent Mortgage that was taken out on this home.Similar Homes in Lockport, IL
Home Values in the Area
Average Home Value in this Area
Purchase History
| Date | Type | Sale Price | Title Company |
|---|---|---|---|
| Warranty Deed | $256,000 | First American Title | |
| Deed | $159,000 | Attorney | |
| Warranty Deed | $152,000 | None Available | |
| Warranty Deed | $227,000 | Pulte Midwest Title South |
Mortgage History
| Date | Status | Loan Amount | Loan Type |
|---|---|---|---|
| Open | $50,000 | Credit Line Revolving | |
| Previous Owner | $67,000 | New Conventional | |
| Previous Owner | $217,772 | FHA | |
| Previous Owner | $221,554 | FHA | |
| Previous Owner | $223,285 | FHA |
Property History
| Date | Event | Price | Change | Sq Ft Price |
|---|---|---|---|---|
| 07/14/2021 07/14/21 | Sold | $256,000 | +8.9% | $169 / Sq Ft |
| 06/08/2021 06/08/21 | Pending | -- | -- | -- |
| 06/02/2021 06/02/21 | For Sale | $235,000 | +54.6% | $155 / Sq Ft |
| 02/06/2014 02/06/14 | Sold | $152,000 | +1.5% | $100 / Sq Ft |
| 08/15/2013 08/15/13 | Pending | -- | -- | -- |
| 07/22/2013 07/22/13 | Price Changed | $149,808 | -2.6% | $99 / Sq Ft |
| 06/25/2013 06/25/13 | Price Changed | $153,808 | -6.1% | $101 / Sq Ft |
| 05/15/2013 05/15/13 | For Sale | $163,808 | -- | $108 / Sq Ft |
Tax History Compared to Growth
Tax History
| Year | Tax Paid | Tax Assessment Tax Assessment Total Assessment is a certain percentage of the fair market value that is determined by local assessors to be the total taxable value of land and additions on the property. | Land | Improvement |
|---|---|---|---|---|
| 2023 | $5,944 | $69,124 | $10,912 | $58,212 |
| 2022 | $5,481 | $64,542 | $10,189 | $54,353 |
| 2021 | $5,217 | $61,148 | $9,653 | $51,495 |
| 2020 | $5,185 | $58,898 | $9,298 | $49,600 |
| 2019 | $5,022 | $56,660 | $8,945 | $47,715 |
| 2018 | $4,872 | $54,636 | $8,842 | $45,794 |
| 2017 | $4,778 | $53,106 | $8,594 | $44,512 |
| 2016 | $4,663 | $51,335 | $8,307 | $43,028 |
| 2015 | -- | $49,408 | $7,995 | $41,413 |
| 2014 | -- | $48,387 | $7,830 | $40,557 |
| 2013 | -- | $48,387 | $7,830 | $40,557 |
Agents Affiliated with this Home
-

Seller's Agent in 2021
Julia Sargis
Coldwell Banker Realty
(630) 788-6824
3 in this area
186 Total Sales
-

Seller Co-Listing Agent in 2021
Holly Rumishek
Coldwell Banker Realty
(708) 323-5528
2 in this area
160 Total Sales
-

Buyer's Agent in 2021
Bryan Kasprisin
RE/MAX
(815) 791-2357
1 in this area
205 Total Sales
-

Seller's Agent in 2014
Robert Kroll
Century 21 Pride Realty
(815) 735-0749
7 in this area
470 Total Sales
-

Buyer's Agent in 2014
Kitty Vancina
RE/MAX
(815) 347-2850
50 Total Sales
Map
Source: Midwest Real Estate Data (MRED)
MLS Number: 11093333
APN: 05-28-101-025
- 15130 Laurel Ln Unit 894
- 15129 Pinewood Rd Unit 1223
- 16657 S Windsor Ln Unit 16657
- 16609 S Silo Bend Dr
- 16642 S Sun Meadow Dr
- 16601 S Windsor Ln Unit T1611
- 16450 S Cedar Rd
- 14641 Aston Way Unit T1874
- 14426 W 167th St
- 14414 W 167th St
- B W 163rd St
- A W 163rd St
- 0 W Bruce Rd
- 15949 S Windmill Dr
- 14604 W Bruce Rd
- 15355 W 159th St
- 1260 W 159th St
- 15249 W 159th St
- 14226 Carriage Station
- 16727 S Sunset Ridge Ct
