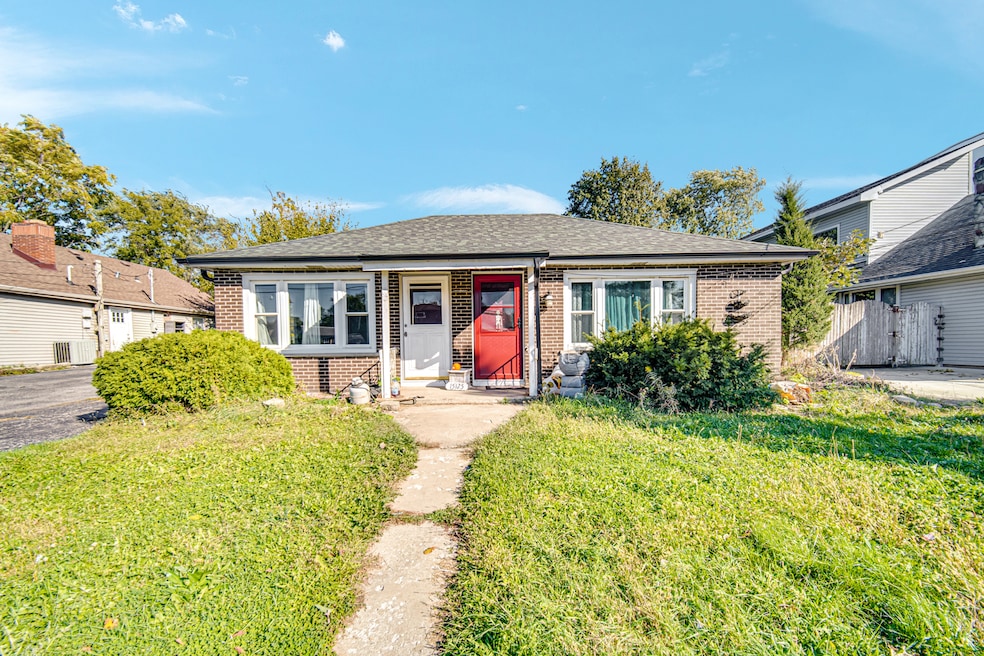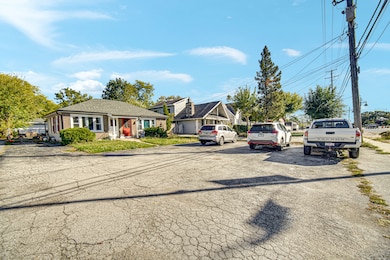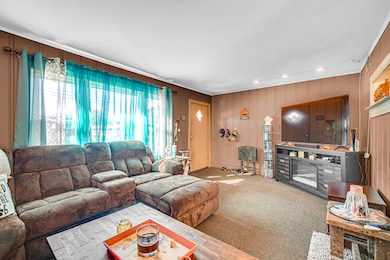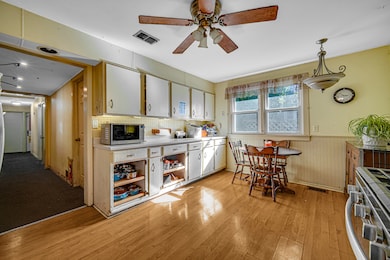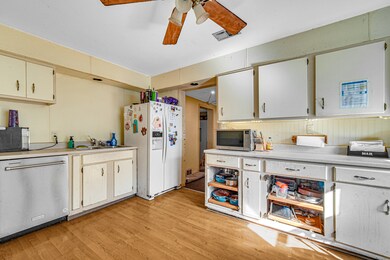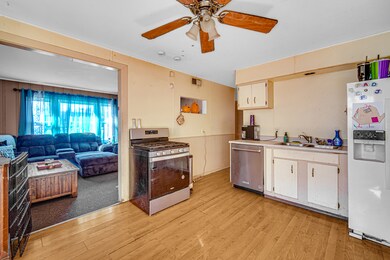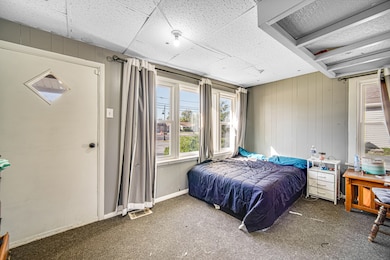15125 Cicero Ave Oak Forest, IL 60452
Estimated payment $1,573/month
Highlights
- Ranch Style House
- Mud Room
- Patio
- Oak Forest High School Rated A-
- Home Office
- Living Room
About This Home
Spacious ranch that features a living room, kitchen, 4 bedrooms, 2 baths and 2 bonus rooms. Plus a laundry room, mudroom, and so many closets. Two of the bedrooms are generously oversized. The one bonus room has a closet and can be used as a bedroom. The other bonus room has an outside door, which may be great for related living, or a in home business, office, etc. you choose. This home has 2 separate HVAC systems. One system approx 6 yrs old. New roof on house and front garage in 2024 with transferrable warranties. All newer windows through out the house, except picture window in middle room. The house has a large parking area out front plus a 2.5 car garage, and another 1.5 car garage in the back of the property. The house sits on a 50'x 300' lot. Plenty of space for kids or pets to run and fully fenced. Property may possibly be zoned for commercial as well. Located on the edge of Oak Forest with great schools and centrally located to just about everything! Stores, restaurants, parks, schools, expressways, and much more! This home has much to offer, so many unique possibilities, and tons of potential for its next owner to make it their own! Come take a look, bring your ideas, and see for yourself the possibilities! Home being sold as-is.
Home Details
Home Type
- Single Family
Est. Annual Taxes
- $3,764
Year Built
- Built in 1951
Lot Details
- 0.33 Acre Lot
- Lot Dimensions are 50x300
- Fenced
Parking
- 2 Car Garage
- Driveway
Home Design
- Ranch Style House
- Brick Exterior Construction
- Asphalt Roof
- Concrete Perimeter Foundation
Interior Spaces
- 1,750 Sq Ft Home
- Ceiling Fan
- Mud Room
- Family Room
- Living Room
- Dining Room
- Home Office
- Range
Flooring
- Carpet
- Laminate
Bedrooms and Bathrooms
- 4 Bedrooms
- 4 Potential Bedrooms
- 2 Full Bathrooms
Laundry
- Laundry Room
- Dryer
Outdoor Features
- Patio
Utilities
- Forced Air Heating and Cooling System
- Two Heating Systems
- Heating System Uses Natural Gas
- Lake Michigan Water
Listing and Financial Details
- Senior Tax Exemptions
Map
Home Values in the Area
Average Home Value in this Area
Tax History
| Year | Tax Paid | Tax Assessment Tax Assessment Total Assessment is a certain percentage of the fair market value that is determined by local assessors to be the total taxable value of land and additions on the property. | Land | Improvement |
|---|---|---|---|---|
| 2024 | $3,764 | $18,001 | $4,988 | $13,013 |
| 2023 | $2,505 | $18,001 | $4,988 | $13,013 |
| 2022 | $2,505 | $12,425 | $4,275 | $8,150 |
| 2021 | $2,509 | $12,122 | $4,275 | $7,847 |
| 2020 | $2,574 | $12,122 | $4,275 | $7,847 |
| 2019 | $3,983 | $16,061 | $3,918 | $12,143 |
| 2018 | $3,911 | $16,061 | $3,918 | $12,143 |
| 2017 | $3,968 | $16,061 | $3,918 | $12,143 |
| 2016 | $5,542 | $13,487 | $3,562 | $9,925 |
| 2015 | $1,104 | $13,487 | $3,562 | $9,925 |
| 2014 | $1,049 | $13,487 | $3,562 | $9,925 |
| 2013 | $963 | $14,727 | $3,562 | $11,165 |
Property History
| Date | Event | Price | List to Sale | Price per Sq Ft | Prior Sale |
|---|---|---|---|---|---|
| 11/30/2025 11/30/25 | Pending | -- | -- | -- | |
| 10/27/2025 10/27/25 | For Sale | $240,000 | +60.0% | $137 / Sq Ft | |
| 01/31/2017 01/31/17 | Sold | $150,000 | -3.2% | $86 / Sq Ft | View Prior Sale |
| 12/24/2016 12/24/16 | Pending | -- | -- | -- | |
| 11/18/2016 11/18/16 | For Sale | $154,900 | 0.0% | $89 / Sq Ft | |
| 11/17/2016 11/17/16 | Price Changed | $154,900 | -1.8% | $89 / Sq Ft | |
| 10/09/2016 10/09/16 | Pending | -- | -- | -- | |
| 08/29/2016 08/29/16 | Price Changed | $157,700 | -3.1% | $90 / Sq Ft | |
| 06/30/2016 06/30/16 | For Sale | $162,750 | -- | $93 / Sq Ft |
Purchase History
| Date | Type | Sale Price | Title Company |
|---|---|---|---|
| Interfamily Deed Transfer | -- | None Available | |
| Executors Deed | $150,000 | Attorneys Title Guaranty Fun |
Mortgage History
| Date | Status | Loan Amount | Loan Type |
|---|---|---|---|
| Open | $150,000 | VA |
Source: Midwest Real Estate Data (MRED)
MLS Number: 12501245
APN: 28-15-100-007-0000
- 15117 La Crosse Ave
- 15119 Laporte Ave
- 15035 Kenton Ave
- 15240 Laporte Ave
- 15021 Kenton Ave
- 14926 Kenton Ave
- 14833 Kilpatrick Ave
- 14840 Kilpatrick Ave Unit 604
- 15407 Kenton Ave
- 14951 Kilbourne Ave
- 14913 Sheila Ct
- 14815 Kenton Ave Unit 1
- 4326 151st St
- 15213 Waverly Ave
- 14710 Kenton Ave
- 14827 Kenneth Ave
- 14704 Kenton Ave
- 5208 Woodland Dr Unit A
- 5028 156th St
- 4653 146th St
