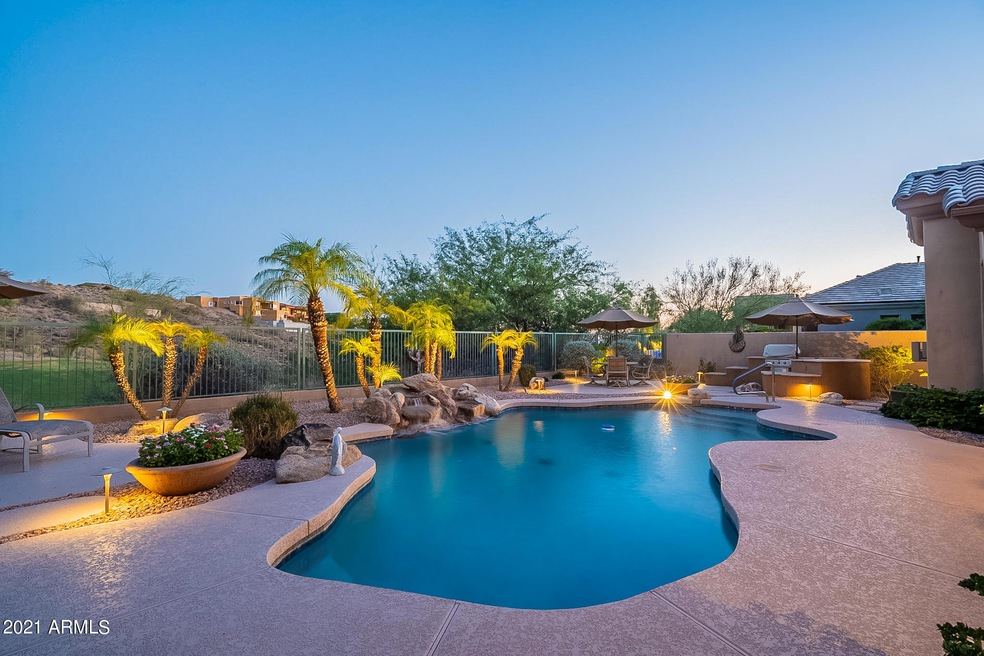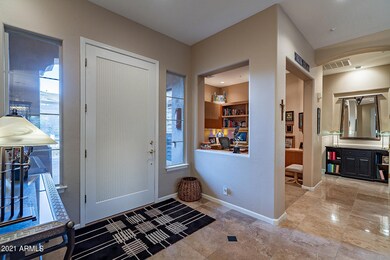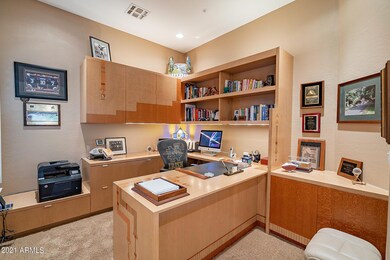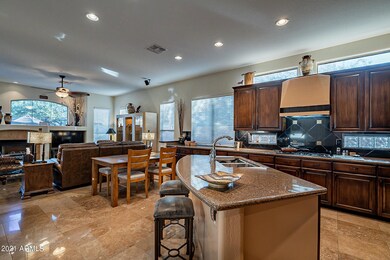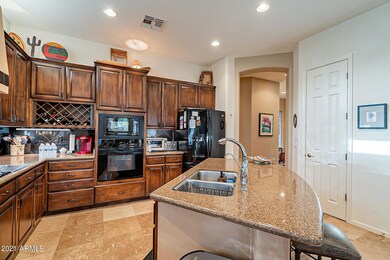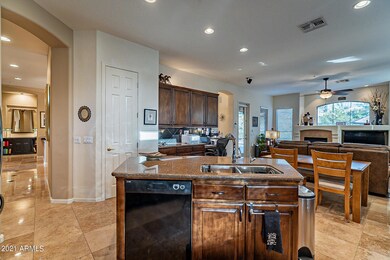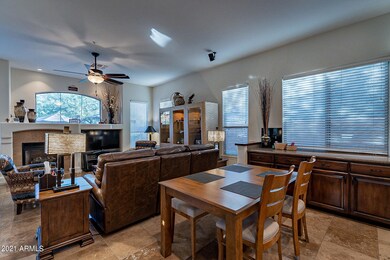
15125 E Twilight View Dr Fountain Hills, AZ 85268
Estimated Value: $791,000 - $1,200,000
Highlights
- On Golf Course
- Gated with Attendant
- Mountain View
- Fountain Hills Middle School Rated A-
- Play Pool
- Clubhouse
About This Home
As of September 2021Step into this sunny peaceful one level beautifully upgraded home on the 2nd fairway of Eagle Mountain Golf Course! Professionally landscaped, newly refinished self-cleaning pool, fountain & retractable awning. Lovely Travertine floors and some carpeting. Three gutted and re-built luxury full baths. Lovely, exceptionally large primary bedroom w/phenomenal bath! Huge, attached Casita with its own entry, sitting area & FB. Large living & dining rooms with gorgeous views. Kitchen has an abundance of newly refinished cabinets, granite counters, island, and pantry. Large Den with built-in office! Seating for 10 at travertine patio table with extras including propane tank for chilly winter nights! Separate backyard heater and cooler also included! BBQ & SunBrite TV in backyard. New roof with transferable warrantee. Elegant window coverings throughout. Desirable N/S location, 3 car garage, 24 hr. manned security gate, low assessments. 25 min to Airport! FH & Scottsdale shopping & restaurants close by! Live the indoor/outdoor dream in this stunning home!
Last Agent to Sell the Property
Linda Donzelli
Coldwell Banker Realty Brokerage Phone: 480-226-5548 License #SA565399000 Listed on: 06/26/2021

Home Details
Home Type
- Single Family
Est. Annual Taxes
- $3,783
Year Built
- Built in 1999
Lot Details
- 8,695 Sq Ft Lot
- On Golf Course
- Private Streets
- Desert faces the front and back of the property
- Wrought Iron Fence
- Block Wall Fence
- Misting System
- Front and Back Yard Sprinklers
- Sprinklers on Timer
- Private Yard
HOA Fees
- $136 Monthly HOA Fees
Parking
- 3 Car Direct Access Garage
- Garage Door Opener
Home Design
- Santa Barbara Architecture
- Wood Frame Construction
- Tile Roof
- Composition Roof
- Block Exterior
- Stucco
Interior Spaces
- 2,799 Sq Ft Home
- 1-Story Property
- Ceiling height of 9 feet or more
- Ceiling Fan
- Gas Fireplace
- Double Pane Windows
- Mechanical Sun Shade
- Solar Screens
- Family Room with Fireplace
- Mountain Views
Kitchen
- Eat-In Kitchen
- Breakfast Bar
- Gas Cooktop
- Built-In Microwave
- Kitchen Island
- Granite Countertops
Flooring
- Carpet
- Stone
Bedrooms and Bathrooms
- 3 Bedrooms
- Remodeled Bathroom
- Primary Bathroom is a Full Bathroom
- 3 Bathrooms
- Dual Vanity Sinks in Primary Bathroom
- Bathtub With Separate Shower Stall
Accessible Home Design
- No Interior Steps
Pool
- Play Pool
- Pool Pump
Outdoor Features
- Covered patio or porch
- Built-In Barbecue
Schools
- Four Peaks Elementary School - Fountain Hills
- Fountain Hills Middle School
- Fountain Hills High School
Utilities
- Central Air
- Heating System Uses Natural Gas
- Water Purifier
- Cable TV Available
Listing and Financial Details
- Tax Lot 26
- Assessor Parcel Number 217-30-686
Community Details
Overview
- Association fees include ground maintenance, street maintenance
- Cornerstone Prop. Association, Phone Number (602) 433-0331
- Built by Greystone Homes
- Eagle Mountain Parcel 10/11 Subdivision, Inverness Floorplan
Amenities
- Clubhouse
- Recreation Room
Recreation
- Golf Course Community
Security
- Gated with Attendant
Ownership History
Purchase Details
Purchase Details
Home Financials for this Owner
Home Financials are based on the most recent Mortgage that was taken out on this home.Purchase Details
Purchase Details
Home Financials for this Owner
Home Financials are based on the most recent Mortgage that was taken out on this home.Purchase Details
Home Financials for this Owner
Home Financials are based on the most recent Mortgage that was taken out on this home.Similar Homes in Fountain Hills, AZ
Home Values in the Area
Average Home Value in this Area
Purchase History
| Date | Buyer | Sale Price | Title Company |
|---|---|---|---|
| Linger Family Living Trust | -- | Final Title Support | |
| Linger Bruce | $960,000 | Premier Title Agency | |
| The Juckniess Family Living Trust | -- | None Available | |
| Juckniess Robert J | $478,000 | Stewart Title & Trust | |
| Moss Ronald H | $386,130 | North American Title |
Mortgage History
| Date | Status | Borrower | Loan Amount |
|---|---|---|---|
| Previous Owner | Juckniess Robert J | $88,040 | |
| Previous Owner | Juckniess Robert J | $200,000 | |
| Previous Owner | Juckniess Robert J | $330,000 | |
| Previous Owner | Moss Ronald H | $308,177 |
Property History
| Date | Event | Price | Change | Sq Ft Price |
|---|---|---|---|---|
| 09/30/2021 09/30/21 | Sold | $960,000 | 0.0% | $343 / Sq Ft |
| 08/04/2021 08/04/21 | Pending | -- | -- | -- |
| 07/21/2021 07/21/21 | For Sale | $960,000 | 0.0% | $343 / Sq Ft |
| 07/21/2021 07/21/21 | Price Changed | $960,000 | 0.0% | $343 / Sq Ft |
| 07/04/2021 07/04/21 | Off Market | $960,000 | -- | -- |
| 06/20/2021 06/20/21 | For Sale | $975,000 | -- | $348 / Sq Ft |
Tax History Compared to Growth
Tax History
| Year | Tax Paid | Tax Assessment Tax Assessment Total Assessment is a certain percentage of the fair market value that is determined by local assessors to be the total taxable value of land and additions on the property. | Land | Improvement |
|---|---|---|---|---|
| 2025 | $3,147 | $62,882 | -- | -- |
| 2024 | $2,996 | $59,888 | -- | -- |
| 2023 | $2,996 | $70,600 | $14,120 | $56,480 |
| 2022 | $2,919 | $55,000 | $11,000 | $44,000 |
| 2021 | $3,241 | $52,530 | $10,500 | $42,030 |
| 2020 | $3,783 | $49,270 | $9,850 | $39,420 |
| 2019 | $3,902 | $47,000 | $9,400 | $37,600 |
| 2018 | $3,981 | $46,100 | $9,220 | $36,880 |
| 2017 | $3,937 | $48,950 | $9,790 | $39,160 |
| 2016 | $2,863 | $49,110 | $9,820 | $39,290 |
| 2015 | $3,749 | $51,410 | $10,280 | $41,130 |
Agents Affiliated with this Home
-

Seller's Agent in 2021
Linda Donzelli
Coldwell Banker Realty
(480) 226-5548
-
Nicholas Toon

Buyer's Agent in 2021
Nicholas Toon
RETSY
(480) 602-3888
3 in this area
83 Total Sales
Map
Source: Arizona Regional Multiple Listing Service (ARMLS)
MLS Number: 6254598
APN: 217-30-686
- 15120 E Vermillion Dr
- 15118 E Miravista Unit 6
- 15107 E Desert Willow Dr
- 9715 N Azure Ct Unit 4
- 9609 N Palisades Blvd
- 9503 N Desert Wash Trail Unit 10
- 9736 N Foothill Trail Unit 20
- 9711 N Palisades Blvd
- 9440 N Sunset Ridge
- 9827 N Desert Rose Dr
- 9127 N Fireridge Trail
- 9642 N Fireridge Trail Unit 11
- 9720 N Fireridge Trail Unit 12
- 9732 N Fireridge Trail
- 10043 N Palisades Blvd Unit 10
- 10031 N Palisades Blvd
- 15526 E Desert Hawk Trail Unit 7
- 9749 N Fireridge Trail
- 15025 E Scarlet Sky Ln Unit 1
- 14808 E Miramonte Way
- 15125 E Twilight View Dr
- 15131 E Twilight View Dr
- 15119 E Twilight View Dr
- 15137 E Twilight View Dr
- 15123 E Vermillion Dr
- 15111 E Twilight View Dr
- 15118 E Twilight View Dr
- 15143 E Twilight View Dr
- 15119 E Vermillion Dr
- 15112 E Twilight View Dr
- 15107 E Twilight View Dr
- 15108 E Twilight View Dr
- 15149 E Twilight View Dr
- 15115 E Vermillion Dr
- 15132 E Vermillion Dr
- 15101 E Twilight View Dr
- 15111 E Vermillion Dr
- 15014 E Twilight View Dr
- 15156 E Twilight View Dr
- 15107 E Vermillion Dr
