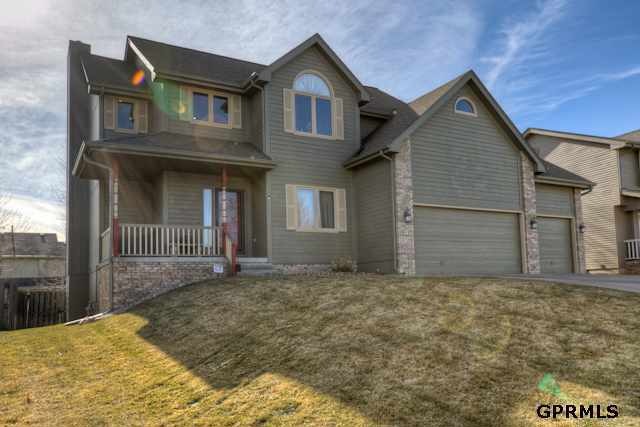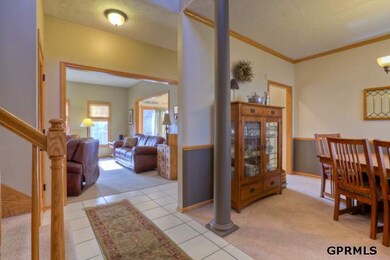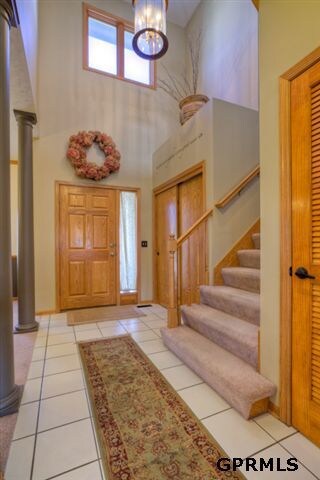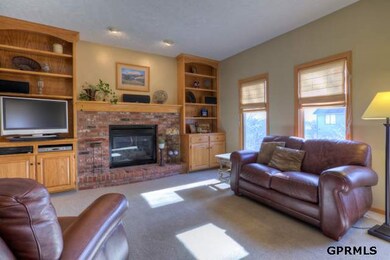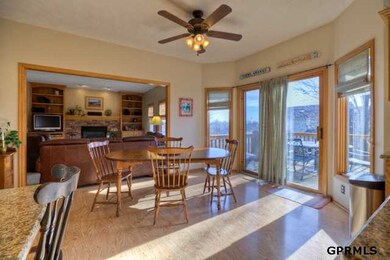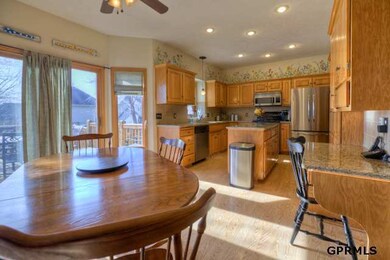
15125 Edna St Omaha, NE 68138
Chalco NeighborhoodAbout This Home
As of March 20194 bedroom, 4 bath, 3 car garage, 2 story. Granite kitchen countertops, center island & pantry. Professionally finished lower level walk out w/granite wetbar, 3/4 bath & built-ins. House wired for 7.1 surround sound. Master bedroom w/extra large closet. New zone system for heating and air in 2010. Deck off family room. Hardboard siding, well maintained. Convenient to interstate, shopping & entertainment. Good storage throughout home. AMA.
Last Agent to Sell the Property
NP Dodge RE Sales Inc Sarpy Brokerage Phone: 402-681-0074 License #20090030 Listed on: 02/02/2012

Home Details
Home Type
Single Family
Est. Annual Taxes
$6,454
Year Built
1997
Lot Details
0
Parking
3
Listing Details
- Parcel Number: 011221356
- Property Sub Type: Single Family Residence
- Year Built: 1997
- Prop. Type: Residential
- Lot Size: 60.9 x 109.1
- Ownership: Fee Simple
- Subdivision Name: Birchfield
- Directions: 151st & Harrison south to Edna, west to home.
- Above Grade Finished Sq Ft: 2074
- Carport Y N: No
- Garage Yn: Yes
- Unit Levels: Two
- New Construction: No
- Kitchen Level: Main Floor
- Attribution Contact: M: 402-681-0074
- Special Features: VirtualTour
Interior Features
- Interior Amenities: Wet Bar, 9'+ Ceiling, Two Story Entry
- Basement: Walk-Out Access
- Spa Features: Bath
- Private Spa: Yes
- Appliances: Humidifier, Range - Cooktop + Oven, Oven - No Cooktop, Dishwasher, Disposal, Microwave
- Basement YN: Yes
- Full Bathrooms: 2
- One Quarter Bathrooms: 1
- Three Quarter Bathrooms: 1
- Total Bedrooms: 4
- Below Grade Sq Ft: 600
- Fireplace Features: Family Room
- Fireplaces: 1
- Fireplace: Yes
- Flooring: Carpet, Laminate
- Living Area: 2674
- Main Level Bathrooms: 1
- Window Features: Window Covering
- Room Kitchen Area: 239.8
- Room Bedroom2 Area: 120.51
- Room Bedroom3 Area: 135.66
- Bedroom 1 Level: 2nd Floor
- Room Bedroom2 Level: 2nd Floor
- Room Bedroom3 Level: 2nd Floor
- Room Dining Room Area: 132.6
- Room Family Room Area: 238
- Dining Room Dining Room Level: Main Floor
- Room Family Room Level: Main Floor
- Room Kitchen Features: Window Covering, Bay/Bow Windows, Ceiling Fan(s), Dining Area, Pantry, Balcony/Deck
- Bedroom 1 Features: Wall/Wall Carpeting, Window Covering, Ceiling Fan(s)
- Room Bedroom2 Features: Wall/Wall Carpeting, Window Covering, Ceiling Fan(s)
- Room Bedroom3 Features: Wall/Wall Carpeting, Window Covering, 9'+ Ceiling, Ceiling Fan(s)
- Room Master Bedroom Area: 218.75
- Dining Room Features: Wall/Wall Carpeting, Window Covering
- Family Room Features: Wall/Wall Carpeting, Window Covering, Fireplace
- Master Bedroom Master Bedroom Level: 2nd Floor
- Master Bedroom Master Bedroom Width: 12.5
- Master Bedroom Features: Wall/Wall Carpeting, Window Covering, 9'+ Ceiling, Ceiling Fan(s), Walk-In Closet(s), Whirlpool
- Master Bathroom Features: Full, Whirlpool
Exterior Features
- Exterior Features: Sprinkler System
- Fencing: Wood
- Home Warranty: No
- Construction Type: Hardboard, Brick/Other
- Patio And Porch Features: Porch, Patio, Deck
- Property Condition: Not New and NOT a Model
- Roof: Composition
Garage/Parking
- Garage Spaces: 3
- Attached Garage: Yes
- Covered Parking Spaces: 3
- Parking Features: Attached
- Total Parking Spaces: 3
Utilities
- Cooling: Central Air, Zoned
- Laundry Features: Laminate Flooring
- Cooling Y N: Yes
- Heating: Gas, Forced Air
- Heating Yn: Yes
- Sewer: Public Sewer
- Utilities: Cable Available
- Water Source: Public
Condo/Co-op/Association
- Senior Community: No
- Association: No
Schools
- High School: Millard South
- Elementary School: Neihardt
- Junior High Dist: Millard
- Middle Or Junior School: Harry Andersen
Lot Info
- Property Attached Yn: No
- Lot Features: Up to 1/4 Acre., Subdivided, Public Sidewalk, Curb Cut, Level
- ResoLotSizeUnits: SquareFeet
Tax Info
- Tax Year: 2011
- Tax Annual Amount: 4282.6
- Tax Block: 72
Multi Family
- Above Grade Finished Area Units: Square Feet
Ownership History
Purchase Details
Home Financials for this Owner
Home Financials are based on the most recent Mortgage that was taken out on this home.Purchase Details
Home Financials for this Owner
Home Financials are based on the most recent Mortgage that was taken out on this home.Purchase Details
Home Financials for this Owner
Home Financials are based on the most recent Mortgage that was taken out on this home.Purchase Details
Home Financials for this Owner
Home Financials are based on the most recent Mortgage that was taken out on this home.Similar Homes in Omaha, NE
Home Values in the Area
Average Home Value in this Area
Purchase History
| Date | Type | Sale Price | Title Company |
|---|---|---|---|
| Warranty Deed | $278,000 | Green Title & Escrow | |
| Warranty Deed | $239,000 | Ch | |
| Warranty Deed | $223,000 | Nebraska Land Title & Abstra | |
| Survivorship Deed | $168,000 | -- |
Mortgage History
| Date | Status | Loan Amount | Loan Type |
|---|---|---|---|
| Open | $263,600 | New Conventional | |
| Closed | $264,100 | New Conventional | |
| Previous Owner | $240,812 | VA | |
| Previous Owner | $246,370 | VA | |
| Previous Owner | $216,310 | No Value Available | |
| Previous Owner | $35,000 | Credit Line Revolving | |
| Previous Owner | $136,000 | Unknown | |
| Previous Owner | $120,000 | No Value Available |
Property History
| Date | Event | Price | Change | Sq Ft Price |
|---|---|---|---|---|
| 03/22/2019 03/22/19 | Sold | $278,000 | +1.1% | $103 / Sq Ft |
| 02/10/2019 02/10/19 | Pending | -- | -- | -- |
| 02/06/2019 02/06/19 | For Sale | $275,000 | +15.1% | $102 / Sq Ft |
| 04/26/2016 04/26/16 | Sold | $238,900 | 0.0% | $89 / Sq Ft |
| 02/23/2016 02/23/16 | Pending | -- | -- | -- |
| 02/22/2016 02/22/16 | For Sale | $238,900 | +7.1% | $89 / Sq Ft |
| 04/26/2012 04/26/12 | Sold | $223,000 | -5.1% | $83 / Sq Ft |
| 03/22/2012 03/22/12 | Pending | -- | -- | -- |
| 02/02/2012 02/02/12 | For Sale | $235,000 | -- | $88 / Sq Ft |
Tax History Compared to Growth
Tax History
| Year | Tax Paid | Tax Assessment Tax Assessment Total Assessment is a certain percentage of the fair market value that is determined by local assessors to be the total taxable value of land and additions on the property. | Land | Improvement |
|---|---|---|---|---|
| 2024 | $6,454 | $370,501 | $49,000 | $321,501 |
| 2023 | $6,454 | $328,740 | $44,000 | $284,740 |
| 2022 | $5,992 | $283,004 | $38,000 | $245,004 |
| 2021 | $5,600 | $261,528 | $35,000 | $226,528 |
| 2020 | $5,629 | $253,956 | $35,000 | $218,956 |
| 2019 | $5,285 | $237,942 | $35,000 | $202,942 |
| 2018 | $5,242 | $231,551 | $25,000 | $206,551 |
| 2017 | $4,905 | $216,969 | $25,000 | $191,969 |
| 2016 | $4,658 | $204,803 | $25,000 | $179,803 |
| 2015 | $4,511 | $197,262 | $25,000 | $172,262 |
| 2014 | $4,345 | $189,442 | $25,000 | $164,442 |
| 2012 | -- | $182,979 | $25,000 | $157,979 |
Agents Affiliated with this Home
-
J
Seller's Agent in 2019
Jenny Sievers
Keller Williams Greater Omaha
-
N
Buyer's Agent in 2019
Nancy Schizas
NP Dodge Real Estate Sales, Inc.
-

Seller's Agent in 2016
Mark Taylor
Nebraska Realty
(402) 706-5381
253 Total Sales
-

Buyer's Agent in 2016
Sean Kelly
Kelly Realty LLC
(402) 681-0328
3 in this area
134 Total Sales
-
C
Seller's Agent in 2012
Cokie Riedmann
NP Dodge Real Estate Sales, Inc.
(402) 681-0074
25 Total Sales
-

Buyer's Agent in 2012
Lyn Echter
BHHS Ambassador Real Estate
(402) 658-8813
2 in this area
104 Total Sales
Map
Source: Great Plains Regional MLS
MLS Number: 21201804
APN: 011221356
- 15546 Newell St
- 14740 Drexel St
- 6505 S 154th St
- 7106 S 145th St
- 6211 S 150th St
- 14640 Monroe St
- 15705 Emiline St
- 15818 Timberlane Dr
- 7811 S 156th Ave
- 15106 Irene St
- 7956 S 154th St
- 15807 Willow St
- 7110 S 141st St
- 15323 Blackwell Dr
- 15719 Cottonwood Ave
- 8110 S 151st St
- 8006 S 154th St
- 7906 S 156th Ave
- 15816 Cottonwood St
- 7320 S 140th Ave
