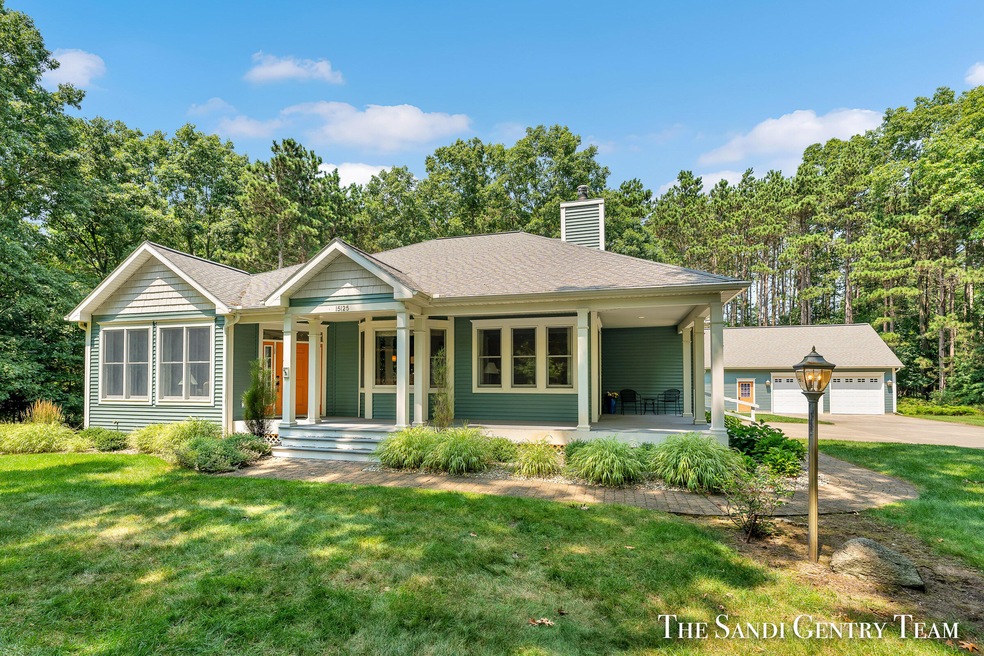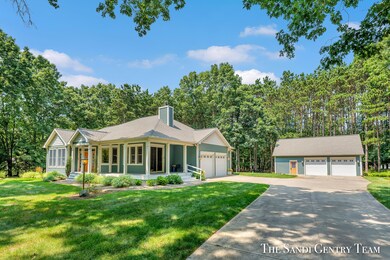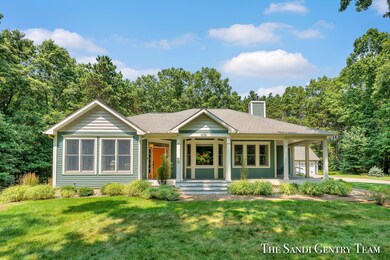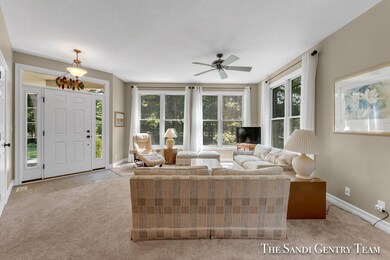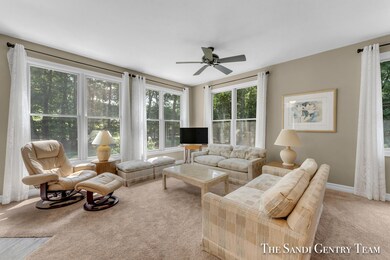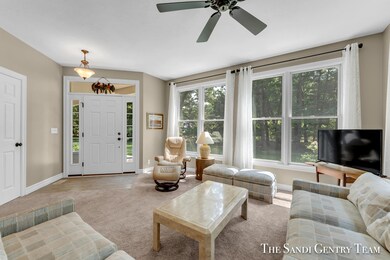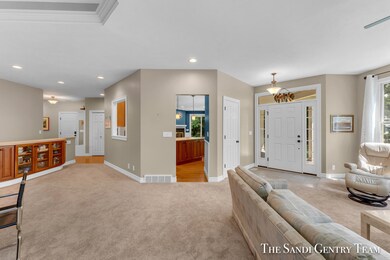
15125 Evergreen Trail Unit PVT Grand Haven, MI 49417
Highlights
- 1.66 Acre Lot
- Recreation Room
- Porch
- Peach Plains School Rated A-
- Breakfast Area or Nook
- 2 Car Attached Garage
About This Home
As of August 2024Step into this Exquisite Ranch-Style Residence
Welcome to a home that harmoniously blends charm and modern comfort. The inviting porch ushers you into a bright and pristine living and dining area, perfect for entertaining and everyday living. With over 3,000 square feet, this residence offers ample space with 4 generously sized bedrooms and 3 full bathrooms.
The kitchen is designed for culinary enthusiasts, featuring quartz countertops, an island, stainless steel appliances, and a cozy breakfast nook. The open layout seamlessly connects the kitchen to the family room, where you can unwind by the gas log fireplace or step out through the sliding doors to a deck equipped with a comfortable sitting area. Throughout the home, extensive built-ins provide convenient storage solutions. The primary bedroom is a serene retreat with a walk-in closet and an en-suite bathroom, complete with dual granite countertops, a Jacuzzi tub, and a separate shower. The main level also includes a functional laundry room with ample cabinetry and a sink.
The expansive lower level is perfect for recreation and relaxation, featuring a fourth bedroom, a full bath, a large recreation room, a game room with a pool table is included, and abundant storage space. Additional features include a central vacuum system and an extra 2-car detached garage, RV power outlet. Situated on a tranquil 1.66-acre wooded lot, this home offers a peaceful escape while being conveniently located. Don't miss the opportunity to make this exceptional property your own.
Last Agent to Sell the Property
RE/MAX Lakeshore License #6506045021 Listed on: 07/30/2024

Home Details
Home Type
- Single Family
Est. Annual Taxes
- $4,684
Year Built
- Built in 2003
Lot Details
- 1.66 Acre Lot
- Lot Dimensions are 217x232
- Shrub
Parking
- 2 Car Attached Garage
- Garage Door Opener
Home Design
- Composition Roof
- Vinyl Siding
Interior Spaces
- 3,092 Sq Ft Home
- 1-Story Property
- Central Vacuum
- Ceiling Fan
- Gas Log Fireplace
- Family Room with Fireplace
- Dining Area
- Recreation Room
Kitchen
- Breakfast Area or Nook
- Oven
- Range
- Microwave
- Dishwasher
- Disposal
Bedrooms and Bathrooms
- 4 Bedrooms | 3 Main Level Bedrooms
- 3 Full Bathrooms
Laundry
- Laundry Room
- Laundry on main level
- Dryer
- Washer
- Sink Near Laundry
Basement
- Basement Fills Entire Space Under The House
- Sump Pump
Outdoor Features
- Porch
Utilities
- Humidifier
- Forced Air Heating and Cooling System
- Heating System Uses Natural Gas
- Well
- Water Softener is Owned
- Septic System
Ownership History
Purchase Details
Home Financials for this Owner
Home Financials are based on the most recent Mortgage that was taken out on this home.Purchase Details
Home Financials for this Owner
Home Financials are based on the most recent Mortgage that was taken out on this home.Purchase Details
Home Financials for this Owner
Home Financials are based on the most recent Mortgage that was taken out on this home.Purchase Details
Similar Homes in Grand Haven, MI
Home Values in the Area
Average Home Value in this Area
Purchase History
| Date | Type | Sale Price | Title Company |
|---|---|---|---|
| Warranty Deed | $615,000 | Chicago Title | |
| Interfamily Deed Transfer | -- | None Available | |
| Warranty Deed | $289,900 | Premier Lakeshore Title | |
| Interfamily Deed Transfer | -- | None Available |
Mortgage History
| Date | Status | Loan Amount | Loan Type |
|---|---|---|---|
| Open | $584,250 | New Conventional | |
| Previous Owner | $200,000 | New Conventional | |
| Previous Owner | $200,000 | Credit Line Revolving | |
| Previous Owner | $100,000 | Unknown | |
| Previous Owner | $80,000 | Unknown |
Property History
| Date | Event | Price | Change | Sq Ft Price |
|---|---|---|---|---|
| 08/29/2024 08/29/24 | Sold | $615,000 | +2.5% | $199 / Sq Ft |
| 08/05/2024 08/05/24 | Pending | -- | -- | -- |
| 07/30/2024 07/30/24 | For Sale | $599,900 | +106.9% | $194 / Sq Ft |
| 04/22/2014 04/22/14 | Sold | $289,900 | 0.0% | $96 / Sq Ft |
| 03/03/2014 03/03/14 | Pending | -- | -- | -- |
| 02/14/2014 02/14/14 | For Sale | $289,900 | -- | $96 / Sq Ft |
Tax History Compared to Growth
Tax History
| Year | Tax Paid | Tax Assessment Tax Assessment Total Assessment is a certain percentage of the fair market value that is determined by local assessors to be the total taxable value of land and additions on the property. | Land | Improvement |
|---|---|---|---|---|
| 2024 | $2,921 | $257,600 | $0 | $0 |
| 2023 | $3,126 | $217,000 | $0 | $0 |
| 2022 | $4,625 | $206,900 | $0 | $0 |
| 2021 | $4,488 | $194,900 | $0 | $0 |
| 2020 | $4,378 | $177,700 | $0 | $0 |
| 2019 | $4,309 | $167,200 | $0 | $0 |
| 2018 | $4,013 | $159,400 | $17,500 | $141,900 |
| 2017 | $3,923 | $154,700 | $0 | $0 |
| 2016 | $3,931 | $145,600 | $0 | $0 |
| 2015 | -- | $142,300 | $0 | $0 |
| 2014 | -- | $139,100 | $0 | $0 |
Agents Affiliated with this Home
-
Sandi Gentry

Seller's Agent in 2024
Sandi Gentry
RE/MAX Michigan
(616) 935-1150
140 in this area
1,410 Total Sales
-
Lindsay VanDuinen-Scully

Buyer's Agent in 2024
Lindsay VanDuinen-Scully
RE/MAX
(616) 957-0700
4 in this area
435 Total Sales
-
Betty Pierce
B
Seller's Agent in 2014
Betty Pierce
Coldwell Banker Woodland Schmidt Grand Haven
(616) 638-5528
18 in this area
39 Total Sales
Map
Source: Southwestern Michigan Association of REALTORS®
MLS Number: 24039236
APN: 70-07-12-100-069
- 13548 Greenbriar Dr
- 13347 Greenbriar Dr
- 15346 Nickolas Dr
- 13085 Boulderway Trail
- 15096 Bayou Point Place Unit 6
- 15012 Copper Ct
- 15255 Millhouse Ct
- 14700 Mercury Dr
- 14994 Bignell Dr
- 13095 Cedarberry Ave Unit 115
- 14565 Brigham Dr
- 13553 Oakfield Ln
- 12993 144th Ave
- 15312 Winchester Cir Unit PVT
- 14411 Windway Dr
- 12863 144th Ave
- 0 Ferris St Unit 25008330
- 14200 Green St Unit 1
- 16173 Dana Ln
- 15720 Norwalk Rd
