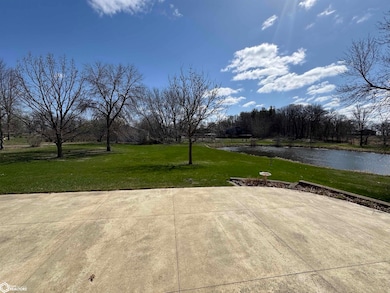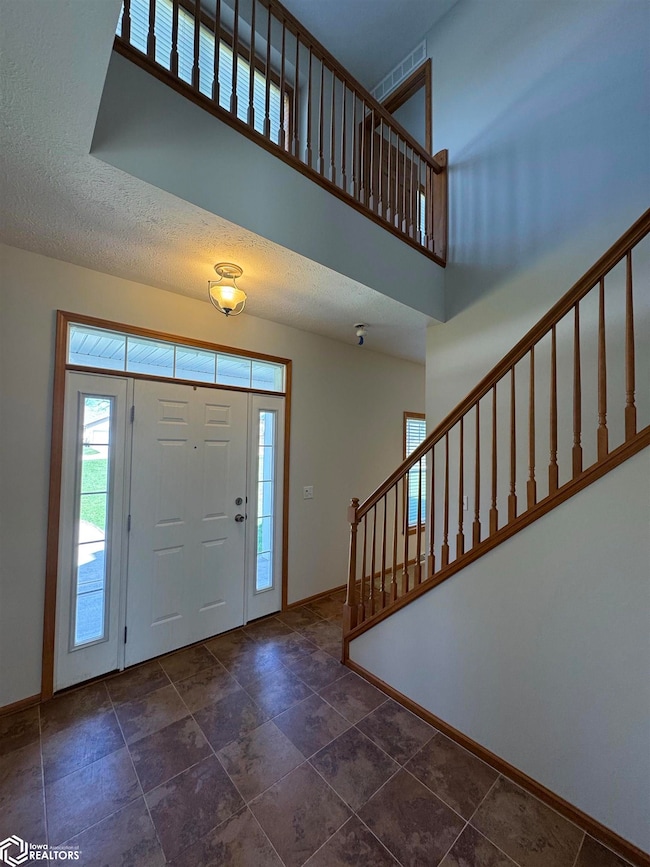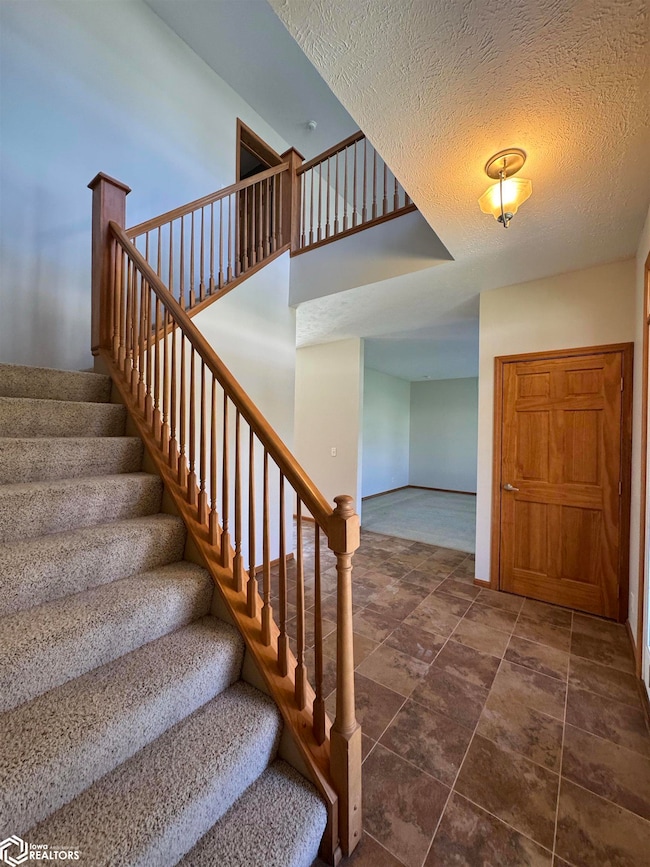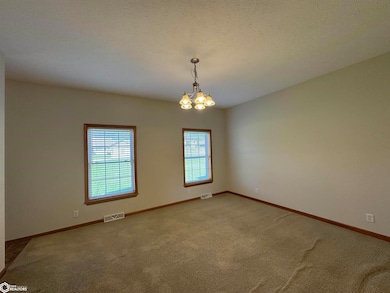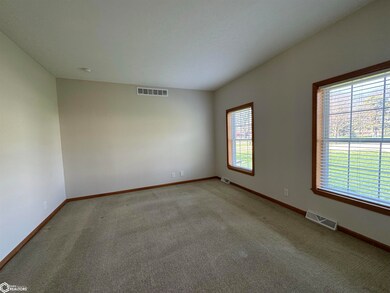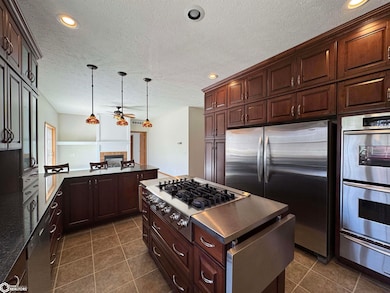15127 Dove Cir Clear Lake, IA 50428
Estimated payment $4,782/month
Highlights
- Mud Room
- Double Oven
- Laundry Room
- Clear Creek Elementary School Rated 9+
- Fireplace
- Forced Air Heating System
About This Home
Welcome to the serene setting that is Whispering Oaks. Nestled on a quiet cul-de-sac, this home has room for everyone! Once you step inside the grand foyer, you'll find a formal living room, formal dining and hearth room anchored by a chef-worthy kitchen with commercial grade appliances, double wall ovens, solid surface countertops and loads of custom cabinetry. The main-floor primary suite with large custom closet opens onto the back patio where you'll enjoy a glimpse of nature around the community pond and green space. Upstairs there's a second primary suite, two auxiliary bedrooms and flex room with sink and mini fridge. The possibilities are endless....but if that's not enough there's an additional 738 sq ft on the 3rd story just waiting to be what you need. Additional features include main-floor laundry, a huge mudroom space, oversized triple garage AND a 10 X 30 storage space in the shared community shed. What are you waiting for? Call your agent today and come take a look!
Home Details
Home Type
- Single Family
Year Built
- Built in 2005
HOA Fees
- $75 Monthly HOA Fees
Parking
- 3
Interior Spaces
- Fireplace
- Mud Room
- Double Oven
- Laundry Room
- Unfinished Basement
Utilities
- Forced Air Heating System
Community Details
- Association fees include insurance
Map
Home Values in the Area
Average Home Value in this Area
Tax History
| Year | Tax Paid | Tax Assessment Tax Assessment Total Assessment is a certain percentage of the fair market value that is determined by local assessors to be the total taxable value of land and additions on the property. | Land | Improvement |
|---|---|---|---|---|
| 2025 | $5,992 | $582,770 | $57,890 | $524,880 |
| 2024 | $5,992 | $576,340 | $57,890 | $518,450 |
| 2023 | $5,918 | $576,340 | $57,890 | $518,450 |
| 2022 | $5,500 | $487,820 | $41,350 | $446,470 |
| 2021 | $5,104 | $458,390 | $41,350 | $417,040 |
| 2020 | $5,210 | $422,130 | $41,350 | $380,780 |
| 2019 | $4,652 | $0 | $0 | $0 |
| 2018 | $4,382 | $0 | $0 | $0 |
| 2017 | $4,384 | $0 | $0 | $0 |
| 2016 | $3,918 | $0 | $0 | $0 |
| 2015 | $3,918 | $0 | $0 | $0 |
| 2014 | $4,182 | $0 | $0 | $0 |
| 2013 | $4,078 | $0 | $0 | $0 |
Property History
| Date | Event | Price | List to Sale | Price per Sq Ft |
|---|---|---|---|---|
| 09/26/2025 09/26/25 | Price Changed | $799,900 | -0.6% | $275 / Sq Ft |
| 06/17/2025 06/17/25 | Price Changed | $804,900 | -1.8% | $276 / Sq Ft |
| 04/13/2025 04/13/25 | For Sale | $819,900 | -- | $282 / Sq Ft |
Source: NoCoast MLS
MLS Number: NOC6326606
APN: 05-22-451-02-500
- 15261 Dodge Ave
- 4466 Park Ave
- 15257 Thoburn Ave
- 15340 5th St
- 15274 Pascal St
- 15257 Pascal St
- 203 Glen Oaks Dr
- 15378 Oakwood Ave
- 15266 Bayside Ave
- 15345 Bayside Ct
- 0 S Shore Dr Unit 6320257
- 0 S Shore Dr Unit 64346
- 4055A 235th St
- 4055 A 235th St
- 3662 240th St
- 3646 240th St
- 3514 N Shore Dr
- 4665 N Shore Dr
- 107 34th St W
- 216 Stonebrook Ct

