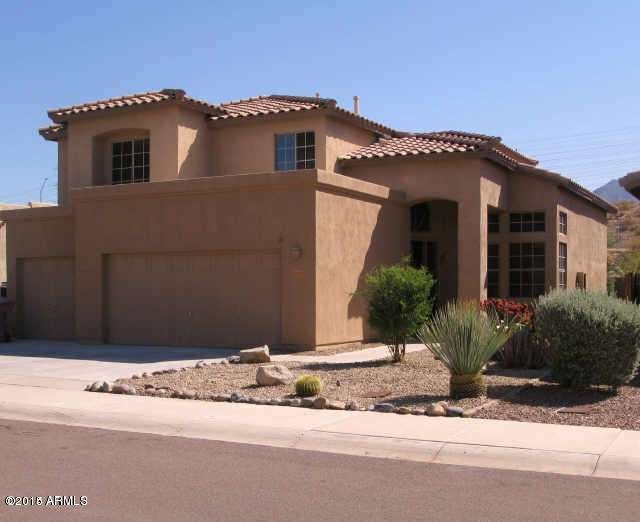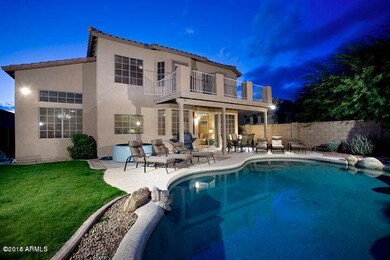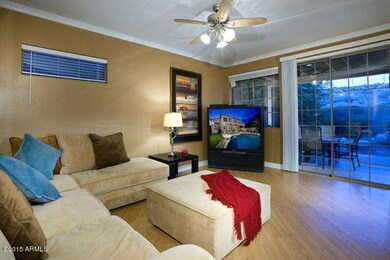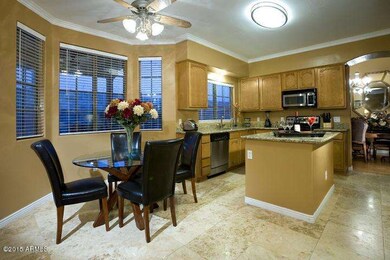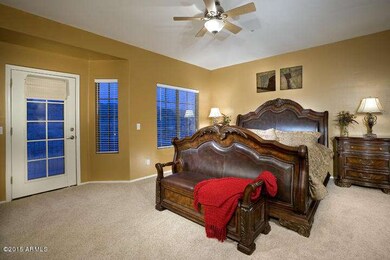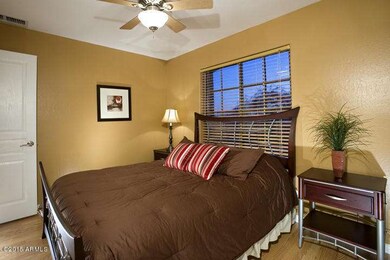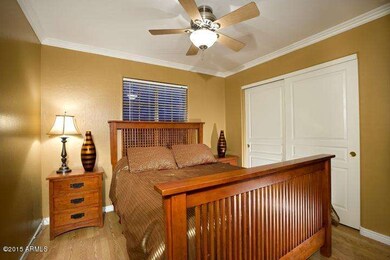
15127 N 100th Way Scottsdale, AZ 85260
Horizons NeighborhoodHighlights
- Private Pool
- Mountain View
- Wood Flooring
- Redfield Elementary School Rated A
- Contemporary Architecture
- Covered patio or porch
About This Home
As of August 2018ENJOY THE MOUNTAIN VIEWS FROM YOUR MASTER BEDROOM BALCONY. THIS CONTEMPORARY 2 STORY HOME HAS HARDWOOD FLOORING, TRAVERTINE AND GRANITE SURFACES THROUGHOUT. THE BACKYARD FEATURES A SPARKLING PEBBLE TECH SWIMMING POOL WITH WATERFALL, PUTTING GREEN AND COVERED PATIO. IDEALLY LOCATED VERY NEAR THE 101 FREEWAY WITH EASY ACCESS TO EVERYTHING SCOTTSDALE HAS TO OFFER. **Furnishings, pool heater, and hot tub do not convey**
Home Details
Home Type
- Single Family
Est. Annual Taxes
- $2,505
Year Built
- Built in 1995
Lot Details
- 5,719 Sq Ft Lot
- Desert faces the front and back of the property
- Block Wall Fence
- Front Yard Sprinklers
Parking
- 3 Car Garage
- Garage Door Opener
Home Design
- Contemporary Architecture
- Wood Frame Construction
- Tile Roof
- Stucco
Interior Spaces
- 2,442 Sq Ft Home
- 2-Story Property
- Ceiling Fan
- Skylights
- Solar Screens
- Mountain Views
- Fire Sprinkler System
Kitchen
- Eat-In Kitchen
- Dishwasher
- Kitchen Island
Flooring
- Wood
- Tile
Bedrooms and Bathrooms
- 5 Bedrooms
- Walk-In Closet
- Primary Bathroom is a Full Bathroom
- 3 Bathrooms
- Dual Vanity Sinks in Primary Bathroom
- Bathtub With Separate Shower Stall
Laundry
- Laundry in unit
- Washer and Dryer Hookup
Outdoor Features
- Private Pool
- Balcony
- Covered patio or porch
Schools
- Aztec Elementary School
- Desert Canyon Middle School
- Desert Mountain High School
Utilities
- Refrigerated Cooling System
- Zoned Heating
- Heating System Uses Natural Gas
- Cable TV Available
Community Details
- Property has a Home Owners Association
- Spectrum Association, Phone Number (480) 719-4524
- Mirada At Scottsdale Horizons Subdivision
Listing and Financial Details
- Tax Lot 40
- Assessor Parcel Number 217-16-877
Ownership History
Purchase Details
Home Financials for this Owner
Home Financials are based on the most recent Mortgage that was taken out on this home.Purchase Details
Home Financials for this Owner
Home Financials are based on the most recent Mortgage that was taken out on this home.Purchase Details
Home Financials for this Owner
Home Financials are based on the most recent Mortgage that was taken out on this home.Purchase Details
Home Financials for this Owner
Home Financials are based on the most recent Mortgage that was taken out on this home.Purchase Details
Home Financials for this Owner
Home Financials are based on the most recent Mortgage that was taken out on this home.Purchase Details
Home Financials for this Owner
Home Financials are based on the most recent Mortgage that was taken out on this home.Purchase Details
Home Financials for this Owner
Home Financials are based on the most recent Mortgage that was taken out on this home.Purchase Details
Home Financials for this Owner
Home Financials are based on the most recent Mortgage that was taken out on this home.Purchase Details
Home Financials for this Owner
Home Financials are based on the most recent Mortgage that was taken out on this home.Purchase Details
Home Financials for this Owner
Home Financials are based on the most recent Mortgage that was taken out on this home.Similar Homes in the area
Home Values in the Area
Average Home Value in this Area
Purchase History
| Date | Type | Sale Price | Title Company |
|---|---|---|---|
| Warranty Deed | $495,000 | First American Title Insuran | |
| Interfamily Deed Transfer | -- | Security Title Agency Inc | |
| Warranty Deed | $438,500 | Security Title Agency Inc | |
| Interfamily Deed Transfer | -- | The Talon Group Baseline | |
| Interfamily Deed Transfer | -- | The Talon Group Baseline | |
| Warranty Deed | $439,000 | The Talon Group Baseline | |
| Trustee Deed | $316,558 | None Available | |
| Trustee Deed | $376,603 | None Available | |
| Trustee Deed | $376,603 | None Available | |
| Interfamily Deed Transfer | -- | Fidelity National Title | |
| Warranty Deed | $255,000 | First American Title | |
| Warranty Deed | $227,500 | First American Title | |
| Joint Tenancy Deed | $176,409 | Fidelity Title |
Mortgage History
| Date | Status | Loan Amount | Loan Type |
|---|---|---|---|
| Open | $530,000 | New Conventional | |
| Closed | $445,500 | New Conventional | |
| Previous Owner | $416,575 | New Conventional | |
| Previous Owner | $384,250 | New Conventional | |
| Previous Owner | $417,000 | New Conventional | |
| Previous Owner | $265,000 | Unknown | |
| Previous Owner | $95,735 | Unknown | |
| Previous Owner | $29,140 | Unknown | |
| Previous Owner | $30,838 | Unknown | |
| Previous Owner | $371,300 | Unknown | |
| Previous Owner | $310,000 | Unknown | |
| Previous Owner | $268,600 | No Value Available | |
| Previous Owner | $240,000 | Seller Take Back | |
| Previous Owner | $204,750 | New Conventional | |
| Previous Owner | $178,200 | VA |
Property History
| Date | Event | Price | Change | Sq Ft Price |
|---|---|---|---|---|
| 08/30/2018 08/30/18 | Sold | $495,000 | -1.0% | $203 / Sq Ft |
| 07/22/2018 07/22/18 | Pending | -- | -- | -- |
| 07/16/2018 07/16/18 | Price Changed | $499,900 | -3.8% | $205 / Sq Ft |
| 05/13/2018 05/13/18 | Price Changed | $519,900 | -1.0% | $213 / Sq Ft |
| 04/20/2018 04/20/18 | For Sale | $525,000 | +19.7% | $215 / Sq Ft |
| 07/17/2015 07/17/15 | Sold | $438,500 | -0.3% | $180 / Sq Ft |
| 06/23/2015 06/23/15 | Pending | -- | -- | -- |
| 06/16/2015 06/16/15 | Price Changed | $440,000 | -1.1% | $180 / Sq Ft |
| 06/11/2015 06/11/15 | Price Changed | $445,000 | -1.1% | $182 / Sq Ft |
| 05/16/2015 05/16/15 | Price Changed | $450,000 | -2.2% | $184 / Sq Ft |
| 04/15/2015 04/15/15 | Price Changed | $460,000 | +2.2% | $188 / Sq Ft |
| 04/12/2015 04/12/15 | For Sale | $450,000 | -- | $184 / Sq Ft |
Tax History Compared to Growth
Tax History
| Year | Tax Paid | Tax Assessment Tax Assessment Total Assessment is a certain percentage of the fair market value that is determined by local assessors to be the total taxable value of land and additions on the property. | Land | Improvement |
|---|---|---|---|---|
| 2025 | $2,265 | $45,849 | -- | -- |
| 2024 | $2,569 | $43,666 | -- | -- |
| 2023 | $2,569 | $55,630 | $11,120 | $44,510 |
| 2022 | $2,446 | $43,880 | $8,770 | $35,110 |
| 2021 | $2,653 | $40,630 | $8,120 | $32,510 |
| 2020 | $2,629 | $38,550 | $7,710 | $30,840 |
| 2019 | $2,551 | $37,000 | $7,400 | $29,600 |
| 2018 | $2,495 | $35,320 | $7,060 | $28,260 |
| 2017 | $2,355 | $35,380 | $7,070 | $28,310 |
| 2016 | $2,294 | $33,900 | $6,780 | $27,120 |
| 2015 | $2,574 | $32,070 | $6,410 | $25,660 |
Agents Affiliated with this Home
-
Susan Lewis

Seller's Agent in 2018
Susan Lewis
Russ Lyon Sotheby's International Realty
(602) 672-3650
48 Total Sales
-
Paul Whittle

Buyer's Agent in 2018
Paul Whittle
American Allstar Realty
(480) 751-5300
101 Total Sales
-
Joanna Macias
J
Seller's Agent in 2015
Joanna Macias
HomeSmart
(602) 909-4894
1 in this area
16 Total Sales
-
Tracy Bartosch

Buyer's Agent in 2015
Tracy Bartosch
RE/MAX
(520) 440-9988
24 Total Sales
Map
Source: Arizona Regional Multiple Listing Service (ARMLS)
MLS Number: 5264562
APN: 217-16-877
- 15151 N 100th Way
- 15148 N 100th Place
- 15225 N 100th St Unit 1220
- 15225 N 100th St Unit 1209
- 15225 N 100th St Unit 2210
- 15225 N 100th St Unit 1208
- 15225 N 100th St Unit 2187
- 15252 N 100th St Unit 1147
- 15252 N 100th St Unit 2157
- 15252 N 100th St Unit 1134
- 15252 N 100th St Unit 1172
- 15252 N 100th St Unit 1156
- 15252 N 100th St Unit 1154
- 15252 N 100th St Unit 2167
- 15252 N 100th St Unit 2141
- 15050 N Thompson Peak Pkwy Unit 1031
- 15050 N Thompson Peak Pkwy Unit 2072
- 15050 N Thompson Peak Pkwy Unit 1035
- 15050 N Thompson Peak Pkwy Unit 1006
- 15050 N Thompson Peak Pkwy Unit 2033
