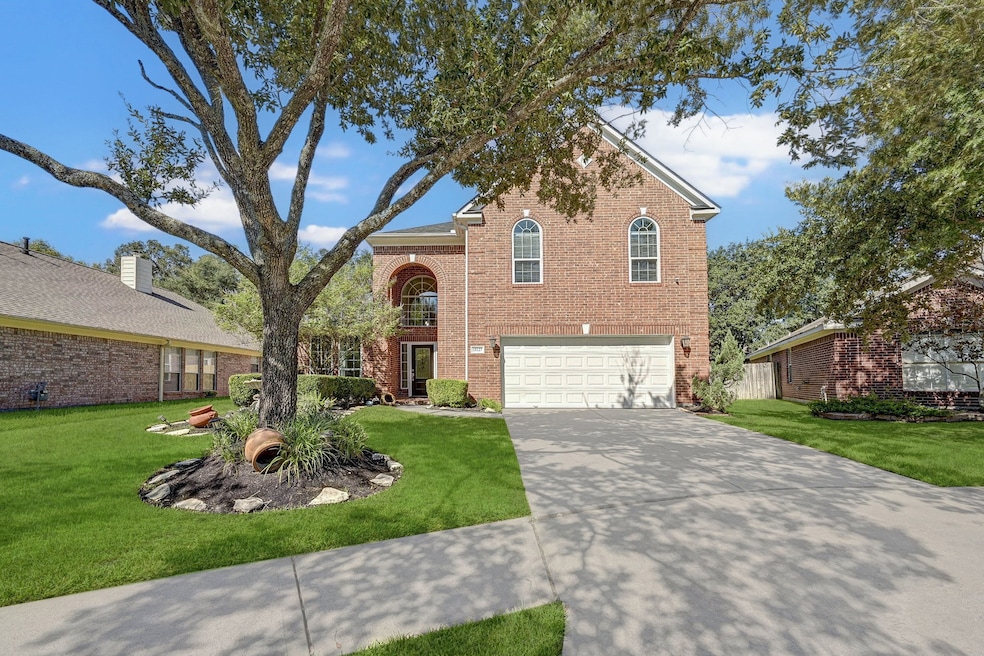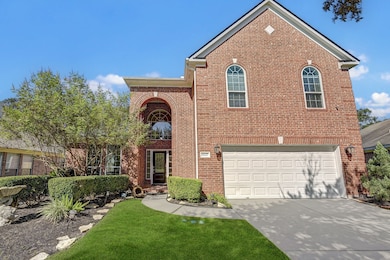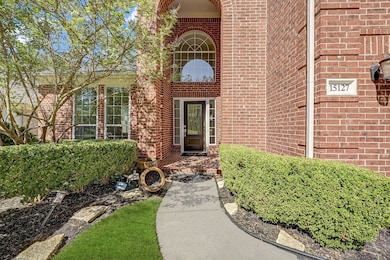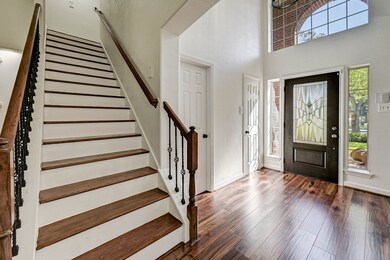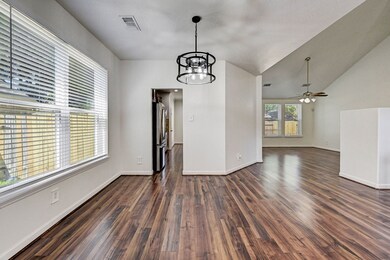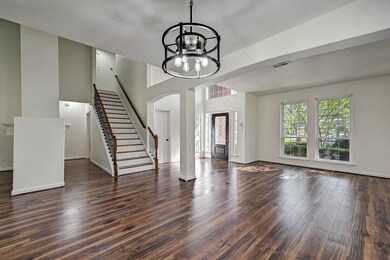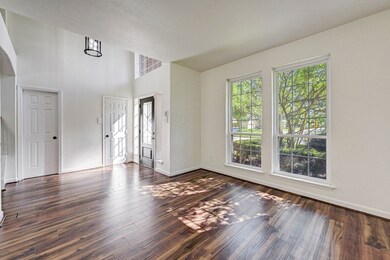15127 Trumpet Vine Ln Cypress, TX 77433
Fairfield Village NeighborhoodHighlights
- Fitness Center
- Gunite Pool
- Deck
- Ault Elementary School Rated A
- Clubhouse
- Pond
About This Home
Welcome to a rare Fairfield find—a gorgeous 2-story home with a pool tucked at the end of a quiet cul-de-sac, just steps from a 10-acre park. As you walk up the beautifully landscaped yard, the bright, high entry welcomes you into a warm living and formal dining space filled with natural light. The inviting kitchen features hardwood cabinets and a breakfast area overlooking the meticulously kept backyard. Just off the kitchen, the cozy family room with its fireplace becomes the perfect spot for unwinding. Upstairs, you’ll find three spacious bedrooms and a large game room ready for movie nights or play. Outside, the low-maintenance backyard is a true retreat—relax on the deck or cool off in the sparkling pool. With quick access to 99 and 290, top-rated Cy-Fair ISD schools, nearby hospitals, dining, shopping, and the Houston Premium Outlets minutes away, this home offers comfort, convenience, and charm. Be sure to check the attachment for all the recent updates!
Home Details
Home Type
- Single Family
Est. Annual Taxes
- $1,751
Year Built
- Built in 1996
Lot Details
- 6,283 Sq Ft Lot
- Cul-De-Sac
- Back Yard Fenced
Parking
- 2 Car Attached Garage
- Driveway
Home Design
- Traditional Architecture
Interior Spaces
- 2,552 Sq Ft Home
- 2-Story Property
- High Ceiling
- Ceiling Fan
- Gas Log Fireplace
- Window Treatments
- Family Room
- Living Room
- Dining Room
- Game Room
- Utility Room
- Washer and Gas Dryer Hookup
- Fire and Smoke Detector
Kitchen
- Breakfast Room
- Breakfast Bar
- Gas Oven
- Gas Range
- Microwave
- Dishwasher
- Kitchen Island
- Granite Countertops
- Disposal
Flooring
- Engineered Wood
- Carpet
- Tile
Bedrooms and Bathrooms
- 4 Bedrooms
- En-Suite Primary Bedroom
- Double Vanity
- Soaking Tub
- Bathtub with Shower
- Separate Shower
Eco-Friendly Details
- Energy-Efficient Windows with Low Emissivity
Outdoor Features
- Gunite Pool
- Pond
- Deck
- Patio
Schools
- Ault Elementary School
- Salyards Middle School
- Bridgeland High School
Utilities
- Cooling System Powered By Gas
- Central Heating and Cooling System
- Heating System Uses Gas
Listing and Financial Details
- Property Available on 11/14/25
- Long Term Lease
Community Details
Overview
- Fairfield Inwood Park Sec 07 Subdivision
Amenities
- Clubhouse
- Meeting Room
- Party Room
Recreation
- Tennis Courts
- Community Basketball Court
- Pickleball Courts
- Community Playground
- Fitness Center
- Community Pool
- Park
- Dog Park
- Trails
Pet Policy
- No Pets Allowed
Map
Source: Houston Association of REALTORS®
MLS Number: 81989601
APN: 1177330010007
- 15002 Chestnut Falls Dr
- 14902 Carolina Falls Ln
- 15027 Winding Black Cherry Ln
- 14827 Carolina Falls Ln
- 14703 Carolina Falls Ln
- 14911 Darby Retreat Ln
- 14927 Vinegrove Falls Ct
- 14911 Calico Heights Ln
- 11247 Buchanan Coves Ln
- 14523 Chestnut Falls Dr
- 20311 Towering Cypress Dr
- 21747 Zebra Swallowtail Dr
- 8907 Ct
- 21722 Swift Flier Ln
- 11403 Red Stripe Dr
- 11407 Red Stripe Dr
- 21727 Zebra Swallowtail Dr
- 21706 Swift Flier Ln
- 11230 Leaf Shelter Ln
- 11411 Red Stripe Dr
- 19918 Black Cherry Bend Ct
- 14935 Chestnut Falls Dr
- 15007 Chestnut Falls Dr
- 19818 Morning Glory Terrace Ct
- 19726 Morning Glory Terrace Ct
- 15007 Red Cedar Bluff Ln
- 19739 Atherton Bend Ln
- 11242 Buchanan Coves Ln
- 15010 Rustler Gate Ln
- 19726 Atherton Bend Ln
- 15011 Calico Heights Ln
- 20311 Towering Cypress Dr
- 20323 Concord Hill Dr
- 14910 Hope Hills Ln
- 19623 Gentle Creek Way
- 19606 Cypriate Trail
- 14730 Fir Knoll Way
- 20358 Mathis Landing Dr
- 21927 Citrus Grove Ct
- 19539 Hancock Oak St
