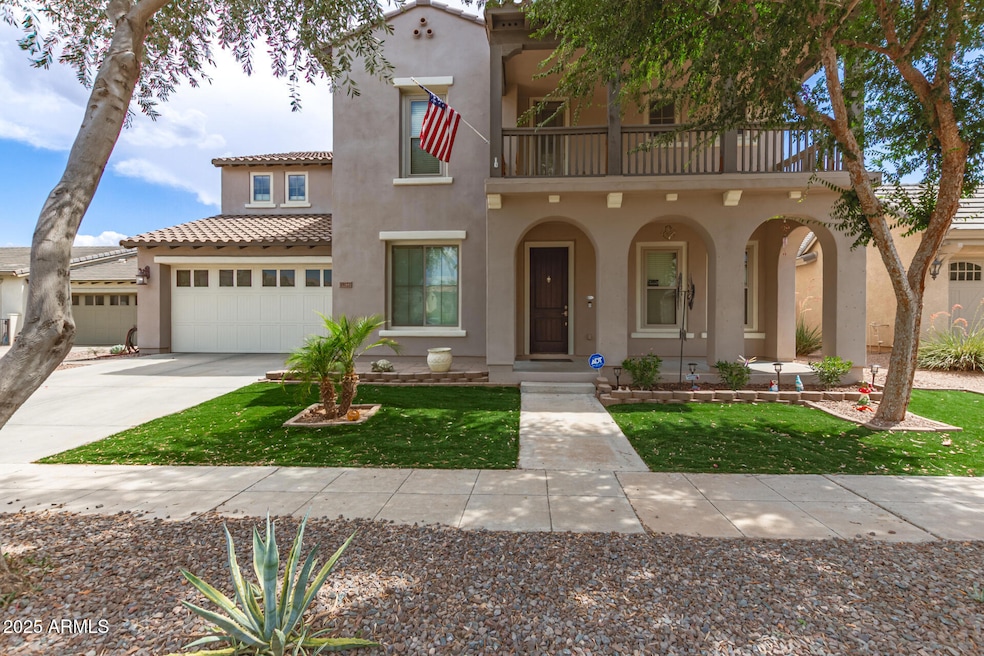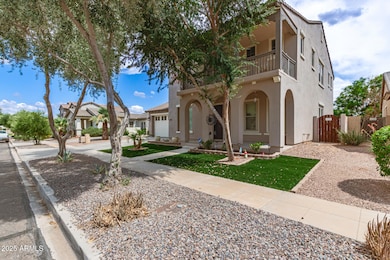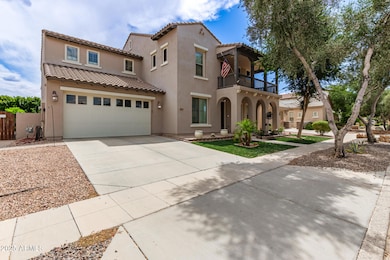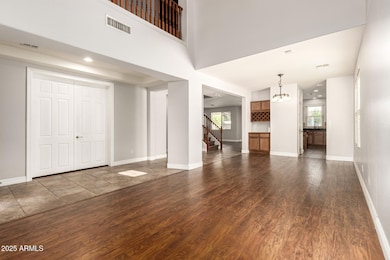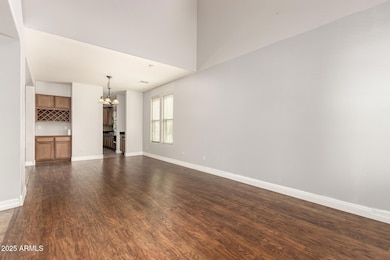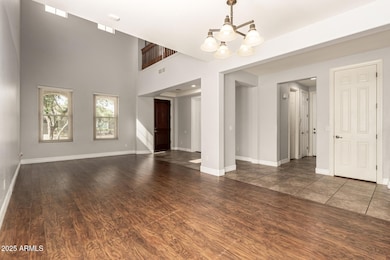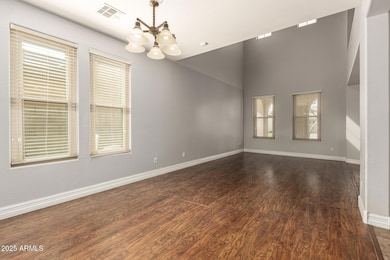
15127 W Dahlia Dr Surprise, AZ 85379
Estimated payment $3,991/month
Highlights
- Theater or Screening Room
- Granite Countertops
- Covered patio or porch
- Contemporary Architecture
- Community Spa
- Balcony
About This Home
Welcome to your dream home in the desirable neighborhood of Marley Park! This beautiful gem offers 4 beds, 2.5 baths, plus a den, well-manicured landscape, great curb appeal, and a tandem 3-car garage with LOTS of storage space. The interior exudes sophistication with great natural light, High 9ft ceilings, tile & wood-look flooring in common areas, and carpet in bedrooms. You'll love the inviting living room with high ceilings that perfectly flows into the dining area! The separate large family room is paired with pre-wired surround sound. The gourmet kitchen boasts granite counters, mosaic tile backsplash, recessed lighting, a center island, a pantry, staggered wood cabinetry, a breakfast nook, and double wall ovens!! Also downstairs is a large den that can be used as a 5th bedroom. Upstairs, you will find high 9ft ceilings again! The large primary bedroom includes an ensuite with two vanities, separate tub/shower, & a HUGE walk-in closet that leads to a very LARGE Laundry room with a sink & cabinetry. If you want to relax while enjoying your morning coffee, you'll love the charming balcony accessible from the cozy loft! But the true highlight is the spacious backyard oasis, designed for ultimate relaxation and entertainment! Year-round fun with a covered patio, extended pavers, a mature tree, artificial turf for easy care lawn, string lights, and a sparkling POOL with a new pool pump and plumbing! This home also comes with a water softener and reverse osmosis! What's not to like? This beauty has all the bells & whistles!
This home is in the desirable Marley Park community with so many amenities. With community pools, club houses and tons of parks and open spaces!! Truly a family friendly community with lots of activities.
Listing Agent
Full House Realty of Arizona LLC License #SA683163000 Listed on: 07/19/2025
Home Details
Home Type
- Single Family
Est. Annual Taxes
- $2,962
Year Built
- Built in 2007
Lot Details
- 8,160 Sq Ft Lot
- Desert faces the front and back of the property
- Block Wall Fence
- Artificial Turf
- Front and Back Yard Sprinklers
- Sprinklers on Timer
HOA Fees
- $143 Monthly HOA Fees
Parking
- 3 Car Direct Access Garage
- 2 Open Parking Spaces
- Tandem Garage
- Garage Door Opener
Home Design
- Contemporary Architecture
- Wood Frame Construction
- Tile Roof
- Stucco
Interior Spaces
- 3,328 Sq Ft Home
- 2-Story Property
- Ceiling height of 9 feet or more
- Ceiling Fan
- Double Pane Windows
Kitchen
- Eat-In Kitchen
- Built-In Electric Oven
- Gas Cooktop
- Built-In Microwave
- Kitchen Island
- Granite Countertops
Flooring
- Carpet
- Laminate
- Tile
Bedrooms and Bathrooms
- 4 Bedrooms
- Primary Bathroom is a Full Bathroom
- 2.5 Bathrooms
- Dual Vanity Sinks in Primary Bathroom
- Bathtub With Separate Shower Stall
Pool
- Pool Updated in 2025
- Fence Around Pool
Outdoor Features
- Balcony
- Covered patio or porch
Schools
- Marley Park Elementary
- Dysart High School
Utilities
- Central Air
- Heating System Uses Natural Gas
- High Speed Internet
- Cable TV Available
Listing and Financial Details
- Tax Lot 5033
- Assessor Parcel Number 509-15-683
Community Details
Overview
- Association fees include ground maintenance
- Marley Park Association, Phone Number (623) 466-8820
- Built by Element Homes
- Marley Park Parcel 5 Subdivision
Amenities
- Theater or Screening Room
- Recreation Room
Recreation
- Community Playground
- Community Spa
- Bike Trail
Map
Home Values in the Area
Average Home Value in this Area
Tax History
| Year | Tax Paid | Tax Assessment Tax Assessment Total Assessment is a certain percentage of the fair market value that is determined by local assessors to be the total taxable value of land and additions on the property. | Land | Improvement |
|---|---|---|---|---|
| 2025 | $2,962 | $28,973 | -- | -- |
| 2024 | $2,948 | $27,593 | -- | -- |
| 2023 | $2,948 | $44,750 | $8,950 | $35,800 |
| 2022 | $3,071 | $33,570 | $6,710 | $26,860 |
| 2021 | $3,157 | $31,810 | $6,360 | $25,450 |
| 2020 | $3,098 | $31,170 | $6,230 | $24,940 |
| 2019 | $3,184 | $29,680 | $5,930 | $23,750 |
| 2018 | $3,395 | $28,300 | $5,660 | $22,640 |
| 2017 | $2,760 | $26,670 | $5,330 | $21,340 |
| 2016 | $1,866 | $26,300 | $5,260 | $21,040 |
| 2015 | $2,462 | $24,220 | $4,840 | $19,380 |
Property History
| Date | Event | Price | Change | Sq Ft Price |
|---|---|---|---|---|
| 07/19/2025 07/19/25 | For Sale | $650,000 | +56.6% | $195 / Sq Ft |
| 06/22/2020 06/22/20 | Sold | $415,000 | 0.0% | $125 / Sq Ft |
| 05/13/2020 05/13/20 | For Sale | $415,000 | 0.0% | $125 / Sq Ft |
| 09/15/2017 09/15/17 | Rented | $1,875 | -3.8% | -- |
| 08/25/2017 08/25/17 | Under Contract | -- | -- | -- |
| 08/19/2017 08/19/17 | Price Changed | $1,950 | -2.5% | $1 / Sq Ft |
| 08/04/2017 08/04/17 | For Rent | $2,000 | 0.0% | -- |
| 08/03/2017 08/03/17 | Sold | $317,000 | -2.2% | $95 / Sq Ft |
| 06/25/2017 06/25/17 | Price Changed | $324,000 | -3.0% | $97 / Sq Ft |
| 06/15/2017 06/15/17 | Price Changed | $334,000 | -1.5% | $100 / Sq Ft |
| 05/17/2017 05/17/17 | Price Changed | $339,000 | -2.9% | $102 / Sq Ft |
| 05/10/2017 05/10/17 | Price Changed | $349,000 | -1.4% | $105 / Sq Ft |
| 04/20/2017 04/20/17 | Price Changed | $354,000 | -1.4% | $106 / Sq Ft |
| 03/30/2017 03/30/17 | For Sale | $359,000 | -- | $108 / Sq Ft |
Purchase History
| Date | Type | Sale Price | Title Company |
|---|---|---|---|
| Warranty Deed | $415,000 | Equity Title Agency Inc | |
| Warranty Deed | $317,000 | Greystone Title Agency Llc | |
| Interfamily Deed Transfer | -- | First American Title Ins Co | |
| Warranty Deed | $297,769 | First American Title Ins Co | |
| Warranty Deed | -- | First American Title Ins Co |
Mortgage History
| Date | Status | Loan Amount | Loan Type |
|---|---|---|---|
| Open | $114,000 | Credit Line Revolving | |
| Open | $472,500 | New Conventional | |
| Closed | $395,000 | New Conventional | |
| Closed | $394,250 | New Conventional | |
| Previous Owner | $263,400 | New Conventional | |
| Previous Owner | $267,000 | New Conventional | |
| Previous Owner | $223,788 | New Conventional | |
| Previous Owner | $238,210 | Purchase Money Mortgage |
Similar Homes in Surprise, AZ
Source: Arizona Regional Multiple Listing Service (ARMLS)
MLS Number: 6894976
APN: 509-15-683
- 15040 W Windrose Dr
- 12644 N 152nd Ave
- 15323 W Dreyfus St
- 15360 W Corrine Dr
- 15365 W Valentine St
- 15028 W Columbine Dr
- 13256 N 153rd Dr
- 15407 W Windrose Dr
- 14897 W Valentine St
- 13295 N 153rd Ln
- 15416 W Valentine St
- 15409 W Corrine Dr
- 15387 W Columbine Dr
- 15488 W Aster Dr
- 15231 W Alexandria Way
- 15469 W Dreyfus St
- 13546 N 152nd Ave
- 13608 N 150th Ln
- 15402 W Old Oak Ln
- 14884 W Pershing St
- 12862 N 152nd Ave
- 15344 W Corrine Dr
- 15066 W Bloomfield Rd
- 15025 W Old Oak Ln
- 15304 W Wethersfield Rd
- 14847 W Windrose Dr
- 14868 W Columbine Dr
- 14807 W Larkspur Dr
- 14903 W Georgia Dr
- 14765 W Alexandria Way
- 14868 W Shaw Butte Dr
- 14884 W Georgia Dr
- 13817 N 149th Ln
- 15012 W Riviera Dr
- 14807 W Wethersfield Rd
- 15260 W Boca Raton Rd
- 15306 W Boca Raton Rd
- 14828 W Riviera Dr
- 14634 W Charter Oak Rd
- 14892 W Laurel Ln
