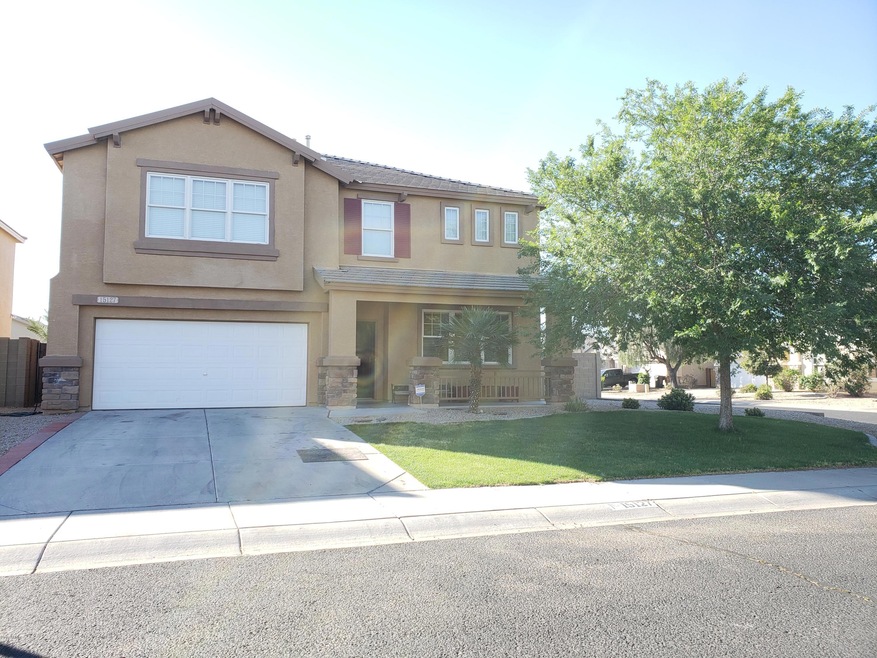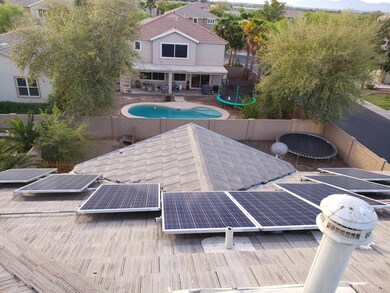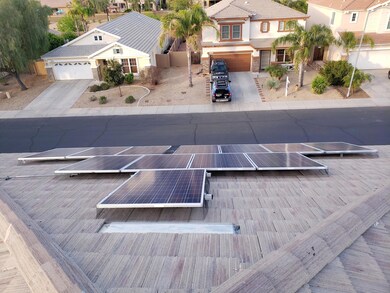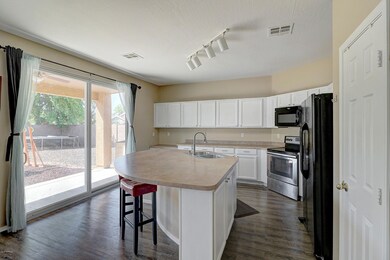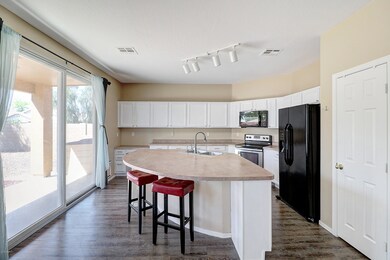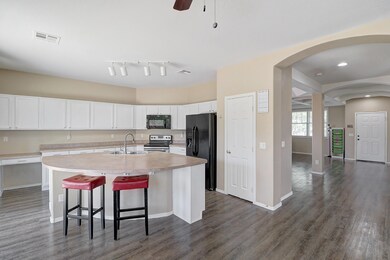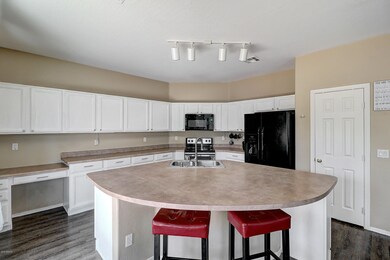
15127 W Desert Mirage Dr Surprise, AZ 85379
Highlights
- Solar Power System
- Corner Lot
- Eat-In Kitchen
- Sonoran Heights Middle School Rated A-
- Covered patio or porch
- Dual Vanity Sinks in Primary Bathroom
About This Home
As of August 2019OWNED SOLAR - Approx $28,000 PAID IN FULL! No solar payments! Save on your electricity bills without any extra payments! This 4 bedroom, 2.5 bathroom home has freshly remodeled kitchen/bathroom cabinets and interior paint. The home features a formal dining room, living room/great room, family room, huge loft (which can be converted to a 5th bedroom), large kitchen, an island with breakfast bar and is open to the family room. A dramatic, open loft greets you upstairs. The large master suite features a master bath with dual sinks, separate garden tub & walk-in shower, and a huge walk in closet. Large backyard with covered patio is ready for your final touches. Newer dishwasher, oven, water heater and exterior painted one year ago. Vinyl wood-like flooring flows throughout the downstairs.
Last Agent to Sell the Property
West USA Realty License #SA659211000 Listed on: 03/05/2019

Home Details
Home Type
- Single Family
Est. Annual Taxes
- $1,684
Year Built
- Built in 2004
Lot Details
- 7,837 Sq Ft Lot
- Desert faces the front of the property
- Block Wall Fence
- Corner Lot
- Grass Covered Lot
HOA Fees
- $50 Monthly HOA Fees
Parking
- 2 Car Garage
Home Design
- Wood Frame Construction
- Tile Roof
- Stucco
Interior Spaces
- 2,839 Sq Ft Home
- 2-Story Property
- Ceiling Fan
- Washer and Dryer Hookup
Kitchen
- Eat-In Kitchen
- Breakfast Bar
- <<builtInMicrowave>>
- Kitchen Island
Flooring
- Carpet
- Laminate
- Tile
Bedrooms and Bathrooms
- 4 Bedrooms
- Remodeled Bathroom
- Primary Bathroom is a Full Bathroom
- 2.5 Bathrooms
- Dual Vanity Sinks in Primary Bathroom
- Bathtub With Separate Shower Stall
Schools
- Rancho Gabriela Elementary And Middle School
- Dysart High School
Utilities
- Central Air
- Heating System Uses Natural Gas
- High-Efficiency Water Heater
- High Speed Internet
- Cable TV Available
Additional Features
- Solar Power System
- Covered patio or porch
Listing and Financial Details
- Tax Lot 104
- Assessor Parcel Number 509-14-517
Community Details
Overview
- Association fees include ground maintenance
- Kinney Management Association, Phone Number (480) 820-3451
- Built by Trend Homes
- Rancho Gabriela Phase 4B Subdivision
Recreation
- Community Playground
- Bike Trail
Ownership History
Purchase Details
Home Financials for this Owner
Home Financials are based on the most recent Mortgage that was taken out on this home.Purchase Details
Home Financials for this Owner
Home Financials are based on the most recent Mortgage that was taken out on this home.Purchase Details
Home Financials for this Owner
Home Financials are based on the most recent Mortgage that was taken out on this home.Purchase Details
Purchase Details
Home Financials for this Owner
Home Financials are based on the most recent Mortgage that was taken out on this home.Purchase Details
Home Financials for this Owner
Home Financials are based on the most recent Mortgage that was taken out on this home.Purchase Details
Home Financials for this Owner
Home Financials are based on the most recent Mortgage that was taken out on this home.Similar Homes in Surprise, AZ
Home Values in the Area
Average Home Value in this Area
Purchase History
| Date | Type | Sale Price | Title Company |
|---|---|---|---|
| Warranty Deed | $275,000 | Lawyers Title Of Arizona Inc | |
| Interfamily Deed Transfer | -- | Grand Canyon Title Agency | |
| Special Warranty Deed | $199,000 | Old Republic Title Agency | |
| Trustee Deed | $209,404 | None Available | |
| Warranty Deed | -- | Pacific Title | |
| Warranty Deed | $245,000 | Capital Title Agency Inc | |
| Special Warranty Deed | $183,030 | Chicago Title Insurance Co |
Mortgage History
| Date | Status | Loan Amount | Loan Type |
|---|---|---|---|
| Open | $262,400 | New Conventional | |
| Closed | $270,019 | FHA | |
| Previous Owner | $206,000 | New Conventional | |
| Previous Owner | $189,050 | New Conventional | |
| Previous Owner | $200,000 | New Conventional | |
| Previous Owner | $120,000 | Credit Line Revolving | |
| Previous Owner | $253,500 | Purchase Money Mortgage | |
| Previous Owner | $194,000 | Purchase Money Mortgage | |
| Previous Owner | $253,500 | Fannie Mae Freddie Mac | |
| Previous Owner | $171,500 | New Conventional | |
| Previous Owner | $146,400 | New Conventional | |
| Closed | $27,450 | No Value Available |
Property History
| Date | Event | Price | Change | Sq Ft Price |
|---|---|---|---|---|
| 08/23/2019 08/23/19 | Sold | $275,000 | -2.3% | $97 / Sq Ft |
| 07/21/2019 07/21/19 | Pending | -- | -- | -- |
| 07/14/2019 07/14/19 | Price Changed | $281,500 | -0.4% | $99 / Sq Ft |
| 07/07/2019 07/07/19 | Price Changed | $282,500 | -0.4% | $100 / Sq Ft |
| 06/30/2019 06/30/19 | Price Changed | $283,500 | -0.4% | $100 / Sq Ft |
| 06/16/2019 06/16/19 | Price Changed | $284,500 | -0.2% | $100 / Sq Ft |
| 06/05/2019 06/05/19 | Price Changed | $285,000 | +1.8% | $100 / Sq Ft |
| 04/23/2019 04/23/19 | Price Changed | $279,999 | -1.8% | $99 / Sq Ft |
| 04/12/2019 04/12/19 | For Sale | $285,000 | 0.0% | $100 / Sq Ft |
| 04/12/2019 04/12/19 | Price Changed | $285,000 | 0.0% | $100 / Sq Ft |
| 04/02/2019 04/02/19 | Price Changed | $285,000 | -1.4% | $100 / Sq Ft |
| 03/26/2019 03/26/19 | Price Changed | $289,000 | -0.3% | $102 / Sq Ft |
| 03/05/2019 03/05/19 | For Sale | $290,000 | +45.7% | $102 / Sq Ft |
| 04/23/2014 04/23/14 | Sold | $199,000 | -2.9% | $70 / Sq Ft |
| 03/18/2014 03/18/14 | Pending | -- | -- | -- |
| 02/17/2014 02/17/14 | Price Changed | $204,900 | -4.7% | $72 / Sq Ft |
| 01/16/2014 01/16/14 | Price Changed | $214,900 | -2.3% | $76 / Sq Ft |
| 12/19/2013 12/19/13 | Price Changed | $219,900 | -4.3% | $77 / Sq Ft |
| 11/25/2013 11/25/13 | Price Changed | $229,900 | -6.4% | $81 / Sq Ft |
| 10/25/2013 10/25/13 | For Sale | $245,500 | -- | $86 / Sq Ft |
Tax History Compared to Growth
Tax History
| Year | Tax Paid | Tax Assessment Tax Assessment Total Assessment is a certain percentage of the fair market value that is determined by local assessors to be the total taxable value of land and additions on the property. | Land | Improvement |
|---|---|---|---|---|
| 2025 | $1,711 | $22,351 | -- | -- |
| 2024 | $1,704 | $21,286 | -- | -- |
| 2023 | $1,704 | $35,800 | $7,160 | $28,640 |
| 2022 | $1,687 | $25,870 | $5,170 | $20,700 |
| 2021 | $1,787 | $24,980 | $4,990 | $19,990 |
| 2020 | $1,768 | $23,470 | $4,690 | $18,780 |
| 2019 | $1,715 | $21,110 | $4,220 | $16,890 |
| 2018 | $1,684 | $20,350 | $4,070 | $16,280 |
| 2017 | $1,553 | $18,560 | $3,710 | $14,850 |
| 2016 | $1,497 | $17,700 | $3,540 | $14,160 |
| 2015 | $1,369 | $17,250 | $3,450 | $13,800 |
Agents Affiliated with this Home
-
Karen Smith

Seller's Agent in 2019
Karen Smith
West USA Realty
(602) 696-4070
35 Total Sales
-
Steven Padilla

Buyer's Agent in 2019
Steven Padilla
RE/MAX
(602) 696-8044
2 in this area
122 Total Sales
-
Joshua Smith
J
Seller's Agent in 2014
Joshua Smith
eXp Realty
(602) 626-8050
-
Ted Benner

Seller Co-Listing Agent in 2014
Ted Benner
Best Homes Real Estate
(623) 694-0887
75 Total Sales
-
Thomas Myers Jr
T
Buyer's Agent in 2014
Thomas Myers Jr
Midland Real Estate Alliance
(480) 516-6303
3 Total Sales
Map
Source: Arizona Regional Multiple Listing Service (ARMLS)
MLS Number: 5891498
APN: 509-14-517
- 11611 N 149th Ln
- 11232 N 152nd Ln
- 11351 N 153rd Dr
- 14895 W Jenan Dr
- 11724 N 148th Ave
- 10913 N 153rd Ln
- 15153 W Riviera Dr
- 15432 W Yucatan Dr
- 15224 W Riviera Dr
- 14995 W Desert Hills Dr
- 10922 N 153rd Ln
- 11834 N 147th Ln
- 14864 W Riviera Dr
- 15453 W Shangri la Rd
- 14744 W Poinsettia Dr
- 12173 N 151st Dr
- 14841 W Desert Hills Dr
- 15460 W Mescal St
- 11448 N 146th Ave
- 15435 W Canterbury Dr
