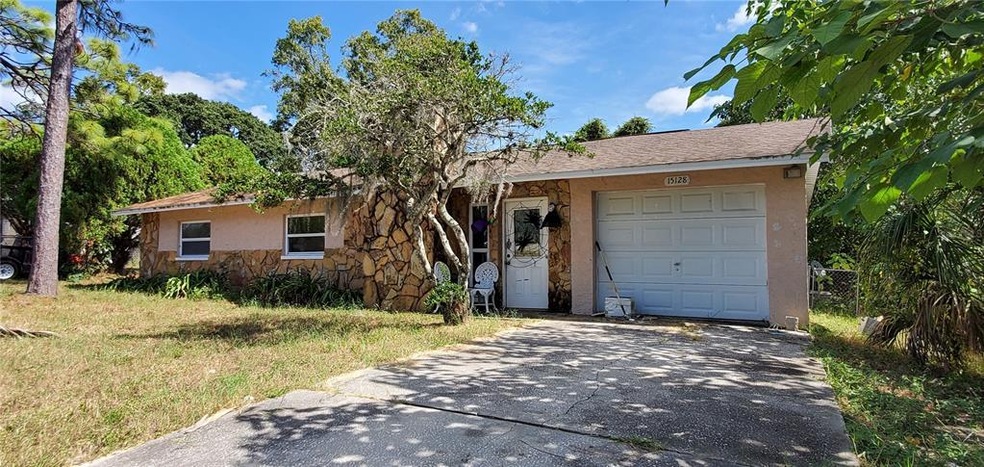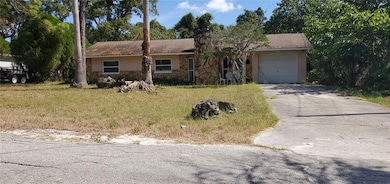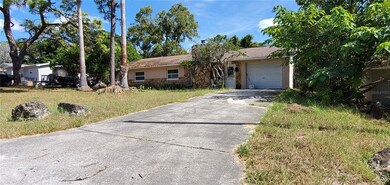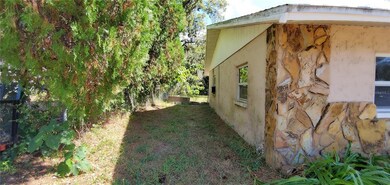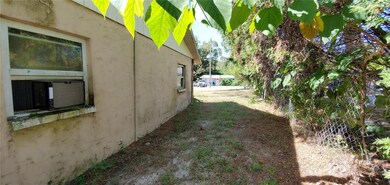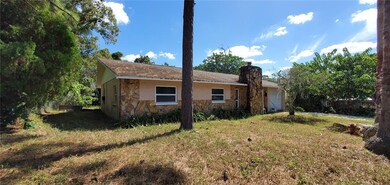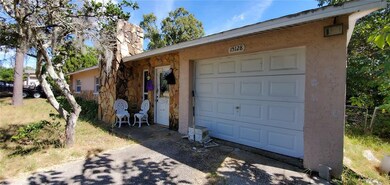
15128 Omaha St Hudson, FL 34667
Gulf Coast Acres NeighborhoodEstimated Value: $151,000 - $237,000
Highlights
- Living Room with Fireplace
- Stone Countertops
- Family Room Off Kitchen
- Wood Flooring
- No HOA
- 1 Car Attached Garage
About This Home
As of August 2022DO NOT TRESPASS! PRIVATE PROPERTY. VIOLATORS WILL BE PROSECUTED. OCCUPIED. SHOWN STRICTLY BY APPOINTMENT ONLY. SOLD AS IS, WHERE IS CONDITION, NO WARRANTIES EXPRESSED OR IMPLIED. PURCHASE PRICE MAY BE INSUFFICIENT TO PAY THE TOTAL OF ALL LIENS AND COSTS OF SALE WHICH WILL REQUIRE SHORT SALE APPROVAL FROM THE SELLER'S LENDER, AS SELLER WILL NOT BE ABLE TO BRING SUFFICIENT LIQUID ASSETS TO CLOSING TO CURE ALL DEFICIENCIES. *BUYER PAYS A NON-NEGOTIABLE 3% OR $10,000 (WHICHEVER IS GREATER) SHORT SALE NEGOTIATION FEE AT CLOSING (THE 3% IS CALCULATED FROM THE TOTAL SALES PRICE). NO SELLER CONCESSIONS. BUYERS SHOULD NOT SOLELY RELY ON THE INFORMATION PROVIDED HEREIN; LISTING BROKER & SELLER HAVE LIMITED INFORMATION ON THE SUBJECT PROPERTY. BUYERS MAY CONDUCT THEIR OWN HOME INSPECTIONS PRIOR TO SUBMITTING OFFERS FOR THEIR OWN BENEFIT BUT NOT AS A CONDITION TO CLOSE OR CANCEL AFTER CONTRACT EFFECTIVE DATE AND/OR SELLER'S LENDER'S SHORT SALE APPROVAL. NO SUBJECT TO, LAND CONTRACTS, ASSIGNMENT OR, WHOLESALE OFFERS WILL BE ACCEPTED BY THE SELLER OR THE SELLER'S LENDER. CASH PURCHASE ONLY WITH VERIFIABLE PROOF OF FUNDS. NOT FHA/VA/USDA ELIGIBLE. BUYERS WILL BE REQUIRED TO PROVIDE PROOF OF FUNDS PRIOR TO SHOWINGS. *SUBJECT PROPERTY: REPAIRED FOUNDATION SINKHOLE IN 2015 - REPORTS AVAILABLE; FENCED SINGLE FAMILY HOME IN NON-HOA, NON-FLOOD Zone X, located in Hudson, close to public transportation and stores, 1260sf, one-story, 3 bedrooms, 2 bathrooms, 1 car garage, BLOCK construction, built in 1982, double pane windows, wood burning fireplace in living room; INSIDE UTILITY ROOM under A/C, approx: 10-12ft deep includes a UTILITY SINK, electric water heater, shelves; laminate faux wood flooring in bedrooms; ceramic tile in the kitchen, living, dining, bathrooms & utility room. Appliances Incl: Dishwasher, Electric Water Heater (approx 3yrs new), Microwave, Electric Stove & Oven. Roof was installed approximately in 2005. Property Lot Dimensions: 75W x 140D. **SHOWN STRICTLY BY APPOINTMENT ONLY. PLEASE DO NOT TRESPASS. OWNER IS FULLY REPRESENTED. BUYERS BEAR THE FULL RESPONSIBILITY TO INSPECT, VERIFY, AND RESEARCH INFORMATION ON THE SUBJECT PROPERTY FOR THEIR OWN BENEFIT. SELLER & BROKER BEAR NO RESPONSIBILITY FOR ANYONE WHO WILL SHOW/SEE/INSPECT THE PROPERTY. Thank you for your interest.
Last Agent to Sell the Property
BARADIT PROFESSIONAL ASSOCIATION License #3227817 Listed on: 10/20/2021
Home Details
Home Type
- Single Family
Est. Annual Taxes
- $1,229
Year Built
- Built in 1982
Lot Details
- 10,500 Sq Ft Lot
- West Facing Home
- Chain Link Fence
- Property is zoned AR
Parking
- 1 Car Attached Garage
- Driveway
- On-Street Parking
Home Design
- Fixer Upper
- Slab Foundation
- Shingle Roof
- Block Exterior
Interior Spaces
- 1,260 Sq Ft Home
- Wood Burning Fireplace
- Family Room Off Kitchen
- Living Room with Fireplace
- Inside Utility
Kitchen
- Range
- Microwave
- Dishwasher
- Stone Countertops
- Disposal
Flooring
- Wood
- Ceramic Tile
Bedrooms and Bathrooms
- 3 Bedrooms
- 2 Full Bathrooms
Laundry
- Laundry Room
- Dryer
- Washer
Schools
- Hudson Elementary School
- Hudson Middle School
- Hudson High School
Utilities
- Central Heating and Cooling System
- Electric Water Heater
Community Details
- No Home Owners Association
- Taylor Terrace Subdivision
Listing and Financial Details
- Down Payment Assistance Available
- Visit Down Payment Resource Website
- Tax Lot 43
- Assessor Parcel Number 23-24-16-0080-00000-0430
Ownership History
Purchase Details
Home Financials for this Owner
Home Financials are based on the most recent Mortgage that was taken out on this home.Purchase Details
Purchase Details
Purchase Details
Purchase Details
Home Financials for this Owner
Home Financials are based on the most recent Mortgage that was taken out on this home.Purchase Details
Home Financials for this Owner
Home Financials are based on the most recent Mortgage that was taken out on this home.Similar Homes in Hudson, FL
Home Values in the Area
Average Home Value in this Area
Purchase History
| Date | Buyer | Sale Price | Title Company |
|---|---|---|---|
| Thaler Jeffrey G | $141,500 | New Title Company Name | |
| Tzoumas Harry | -- | None Available | |
| Tzoumas Harry | -- | None Available | |
| Ace Cabinet Co | -- | None Available | |
| Tzoumas Harry | $78,000 | Independence Title Co Of New | |
| Meyers Eric | $41,900 | -- |
Mortgage History
| Date | Status | Borrower | Loan Amount |
|---|---|---|---|
| Previous Owner | Tzoumas Harry | $110,400 | |
| Previous Owner | Tzoumas Harry | $70,200 | |
| Previous Owner | Meyers Eric | $33,500 |
Property History
| Date | Event | Price | Change | Sq Ft Price |
|---|---|---|---|---|
| 08/31/2022 08/31/22 | Sold | $141,500 | +13.3% | $112 / Sq Ft |
| 11/13/2021 11/13/21 | Pending | -- | -- | -- |
| 10/27/2021 10/27/21 | Price Changed | $124,900 | -16.7% | $99 / Sq Ft |
| 10/20/2021 10/20/21 | For Sale | $149,900 | -- | $119 / Sq Ft |
Tax History Compared to Growth
Tax History
| Year | Tax Paid | Tax Assessment Tax Assessment Total Assessment is a certain percentage of the fair market value that is determined by local assessors to be the total taxable value of land and additions on the property. | Land | Improvement |
|---|---|---|---|---|
| 2024 | $2,738 | $149,676 | $18,526 | $131,150 |
| 2023 | $2,739 | $150,771 | $16,198 | $134,573 |
| 2022 | $1,811 | $147,740 | $13,605 | $134,135 |
| 2021 | $1,443 | $91,406 | $7,683 | $83,723 |
| 2020 | $1,229 | $66,868 | $7,445 | $59,423 |
| 2019 | $1,164 | $65,400 | $7,445 | $57,955 |
| 2018 | $1,039 | $54,264 | $7,448 | $46,816 |
| 2017 | $511 | $47,250 | $0 | $0 |
| 2016 | $459 | $45,326 | $0 | $0 |
| 2015 | $205 | $30,020 | $0 | $0 |
| 2014 | $685 | $34,263 | $5,642 | $28,621 |
Agents Affiliated with this Home
-
Lissette Baradit

Seller's Agent in 2022
Lissette Baradit
BARADIT PROFESSIONAL ASSOCIATION
(727) 371-6774
1 in this area
69 Total Sales
-
Joseph Koebel

Buyer's Agent in 2022
Joseph Koebel
RE/MAX
(727) 410-1455
1 in this area
160 Total Sales
Map
Source: Stellar MLS
MLS Number: L4926048
APN: 23-24-16-0080-00000-0430
- 15124 Omaha St
- 15233 Omaha St
- 0 Omaha St Unit MFRTB8360191
- 14917 Shadowwood Blvd
- 14904 Shadowwood Blvd
- 0 Sunnydale Dr
- 9014 Bolton Ave Unit 110
- 9014 Bolton Ave Unit 40
- 9014 Bolton Ave Unit 125
- 14802 Shadowwood Blvd
- 8913 Coralwood Dr
- 15475 Decarolis St
- 14715 Shadowwood Blvd
- 8908 Hollywood Dr
- 8301 New York Ave Unit 12
- 8301 New York Ave Unit 18
- 14711 Cortland Dr
- 00000 New York Ave
- 9221 New York Ave
- 14701 Gwenwood Cir
- 15128 Omaha St
- 15136 Omaha St
- 15120 Omaha St
- 15200 Omaha St
- 15114 Omaha St
- 15133 Omaha St
- 15127 Omaha St
- 15137 Omaha St
- 15123 Omaha St
- 15201 Omaha St
- 15208 Omaha St
- 15119 Omaha St
- 15108 Omaha St
- 15205 Omaha St
- 15115 Omaha St
- 15104 Omaha St
- 15111 Omaha St
- 15213 Omaha St
- 15217 Omaha St
- 8635 Arcola Other(pasco)
