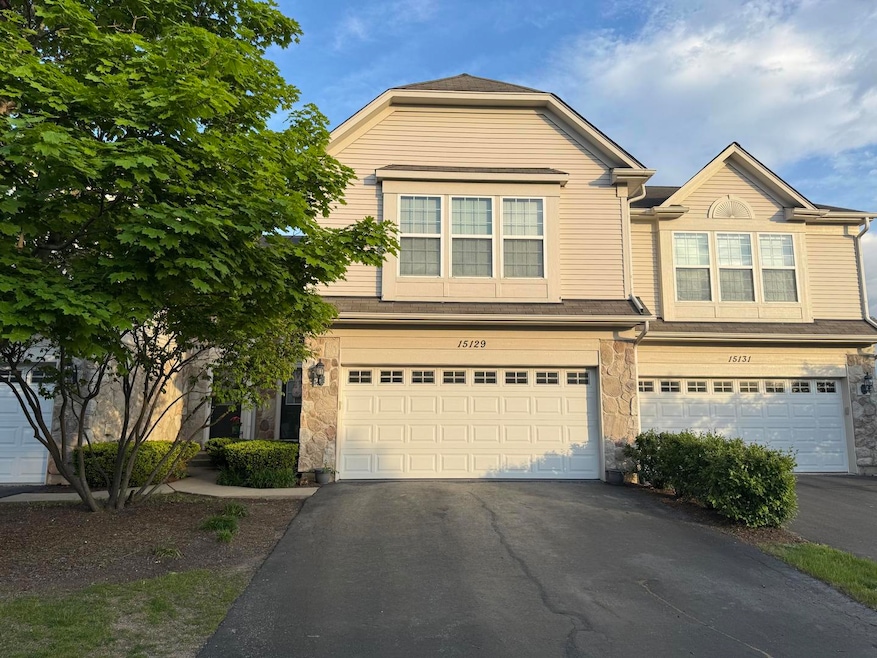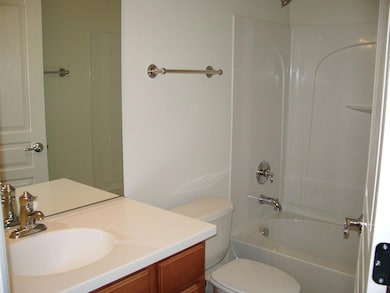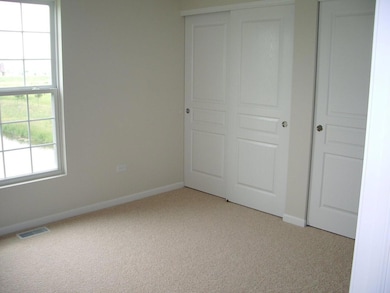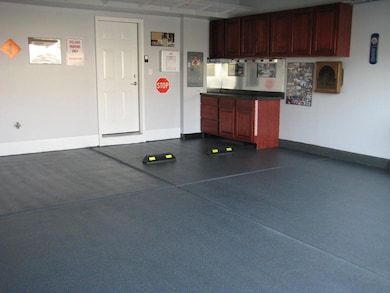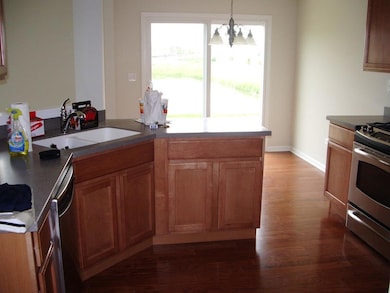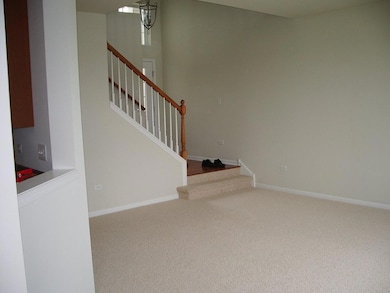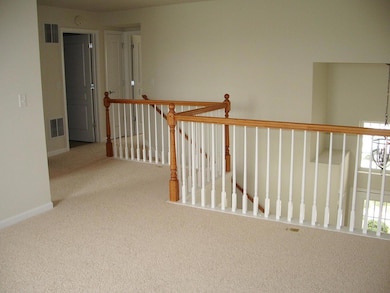
15129 Pinewood Rd Unit 1223 Lockport, IL 60441
South Homer Glen NeighborhoodEstimated payment $2,625/month
Highlights
- Patio
- Living Room
- Forced Air Heating and Cooling System
- Hadley Middle School Rated 9+
- Laundry Room
- Dining Room
About This Home
Get ready to walk into your new home with two story entry and large windows. This townhome has upgraded finishes throughout with new appliances and flooring throughout. Master suite boasts having vaulted ceiling, a walk in closet, and full master bath with double sinks. Enjoy the extra living space in second floor loft. Start every morning admiring your view of the serene pond. This is an incredible opportunity to own a premium lot with large back patio and finished two car garage. Located near Cedar Park and walking trails.
Townhouse Details
Home Type
- Townhome
Est. Annual Taxes
- $5,843
Year Built
- Built in 2006
HOA Fees
- $235 Monthly HOA Fees
Parking
- 2 Car Garage
Home Design
- Asphalt Roof
Interior Spaces
- 1,517 Sq Ft Home
- 2-Story Property
- Family Room
- Living Room
- Dining Room
- Laundry Room
Bedrooms and Bathrooms
- 2 Bedrooms
- 2 Potential Bedrooms
Outdoor Features
- Patio
Schools
- Lockport Township High School
Utilities
- Forced Air Heating and Cooling System
- Heating System Uses Natural Gas
- Shared Well
Community Details
Overview
- Association fees include insurance, exterior maintenance, lawn care, snow removal
- Bridget Association, Phone Number (847) 882-8214
- Property managed by Towns of Cedar Ridge
Pet Policy
- Dogs and Cats Allowed
Map
Home Values in the Area
Average Home Value in this Area
Tax History
| Year | Tax Paid | Tax Assessment Tax Assessment Total Assessment is a certain percentage of the fair market value that is determined by local assessors to be the total taxable value of land and additions on the property. | Land | Improvement |
|---|---|---|---|---|
| 2023 | $5,843 | $68,071 | $10,912 | $57,159 |
| 2022 | $5,389 | $63,559 | $10,189 | $53,370 |
| 2021 | $5,129 | $60,217 | $9,653 | $50,564 |
| 2020 | $5,097 | $58,002 | $9,298 | $48,704 |
| 2019 | $4,936 | $55,798 | $8,945 | $46,853 |
| 2018 | $4,789 | $53,809 | $8,842 | $44,967 |
| 2017 | $4,697 | $52,302 | $8,594 | $43,708 |
| 2016 | $4,583 | $50,557 | $8,307 | $42,250 |
| 2015 | $4,439 | $48,659 | $7,995 | $40,664 |
| 2014 | $4,439 | $47,654 | $7,830 | $39,824 |
| 2013 | $4,439 | $47,654 | $7,830 | $39,824 |
Property History
| Date | Event | Price | Change | Sq Ft Price |
|---|---|---|---|---|
| 05/19/2025 05/19/25 | For Sale | $340,000 | 0.0% | $224 / Sq Ft |
| 06/17/2016 06/17/16 | Rented | $1,690 | 0.0% | -- |
| 06/10/2016 06/10/16 | Under Contract | -- | -- | -- |
| 06/01/2016 06/01/16 | For Rent | $1,690 | -- | -- |
Purchase History
| Date | Type | Sale Price | Title Company |
|---|---|---|---|
| Warranty Deed | $220,500 | Mt Pulte Midwest Title South |
Mortgage History
| Date | Status | Loan Amount | Loan Type |
|---|---|---|---|
| Open | $216,925 | New Conventional | |
| Previous Owner | $220,290 | Purchase Money Mortgage |
Similar Homes in Lockport, IL
Source: Midwest Real Estate Data (MRED)
MLS Number: 12370073
APN: 16-05-28-102-007-1003
- 15130 Laurel Ln Unit 894
- 16847 Ivy Ln Unit 16847
- 15045 W Keswick Place
- 16609 S Silo Bend Dr
- 14962 Austin Dr
- 16657 S Windsor Ln Unit 16657
- 15020 W Abbey Ln
- 16642 S Sun Meadow Dr
- 14832 Richton Dr
- 15337 W Farmstead Dr
- 16526 S Nottingham Ct Unit T1753
- 15320 Farmstead Dr
- 16450 S Cedar Rd
- 17409 Cedar Ct
- 15425 W Wheatstone Dr
- 0 W Bruce Rd
- B W 163rd St
- 14414 W 167th St
- A W 163rd St
- 14519 W 163rd St
