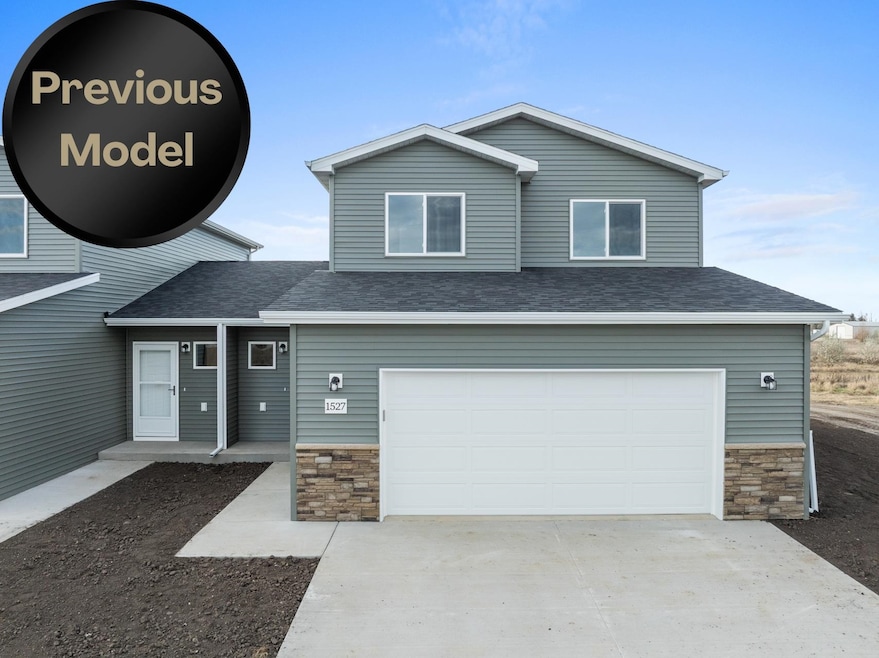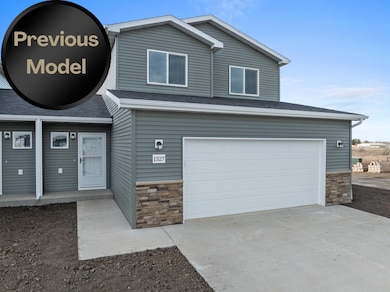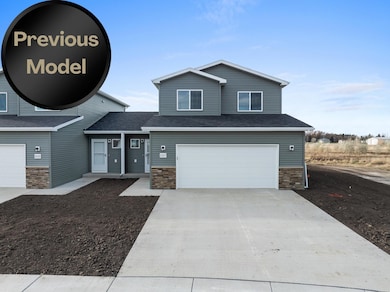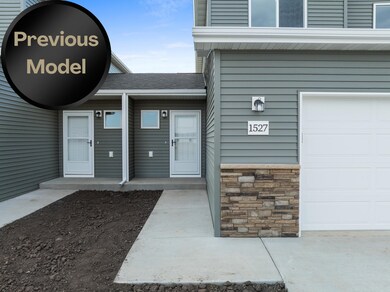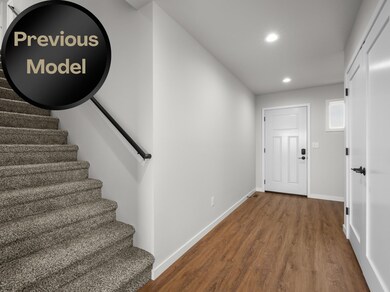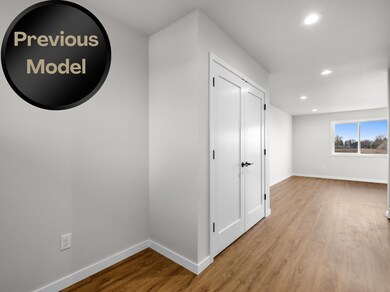
Estimated payment $1,553/month
Highlights
- New Construction
- Living Room
- Dining Room
- Patio
- Forced Air Heating and Cooling System
- Fenced
About This Home
Discover modern comfort and timeless style in this brand-new two-story townhouse built by local builder, Mindt Construction. The exterior features Pacific Blue siding, charcoal gray accents in the gable, and Mission stone detailing around the garage for a polished curb appeal. Inside, the main level offers an inviting open-concept layout with an L-shaped kitchen featuring white cabinetry, Coastal quartz countertops, a center island, and stainless-steel appliances. The dining and living areas offer plenty of room for everyday living and entertaining. A convenient half bath completes the main floor. Upstairs, you’ll find the primary bedroom with a walk-in closet, two additional bedrooms, a full bath, and laundry area for easy convenience. Durable and stylish Benton Blonde vinyl plank flooring enhances the main living areas, while bathrooms feature white vanities with gray tops for a clean, modern look. Enjoy outdoor living in your fenced backyard, and appreciate the functionality of a two-stall heated garage, fully insulated, sheetrocked, and equipped with floor drains. Built with quality craftsmanship and attention to detail, this home blends style, efficiency, and comfort.
Townhouse Details
Home Type
- Townhome
Est. Annual Taxes
- $154
Year Built
- Built in 2025 | New Construction
Lot Details
- 3,485 Sq Ft Lot
- Fenced
Home Design
- Concrete Foundation
- Asphalt Roof
- Vinyl Siding
Interior Spaces
- 1,607 Sq Ft Home
- 2-Story Property
- Living Room
- Dining Room
- Carpet
- Crawl Space
- Laundry on upper level
Kitchen
- Oven or Range
- Microwave
- Dishwasher
Bedrooms and Bathrooms
- 3 Bedrooms
- Primary Bedroom Upstairs
- 2.5 Bathrooms
Parking
- 2 Car Garage
- Heated Garage
- Insulated Garage
- Garage Drain
- Driveway
Additional Features
- Patio
- Forced Air Heating and Cooling System
Listing and Financial Details
- Assessor Parcel Number MI28.D72.010.0051
Map
Home Values in the Area
Average Home Value in this Area
Property History
| Date | Event | Price | List to Sale | Price per Sq Ft |
|---|---|---|---|---|
| 10/09/2025 10/09/25 | For Sale | $298,900 | -- | $186 / Sq Ft |
Purchase History
| Date | Type | Sale Price | Title Company |
|---|---|---|---|
| Quit Claim Deed | -- | None Listed On Document | |
| Warranty Deed | $280,000 | None Listed On Document |
About the Listing Agent

Lynne is a native of Minot, ND. In 2017, she and her family relocated to the north shore of Lake Audubon, providing her with a deep appreciation for lakeside living. She has worked in Human Resources in the Oil and Gas Industry, honing her negotiation and analytical skills while collaborating with diverse individuals from around the globe. Through this experience, she has developed the ability to actively listen and truly understand her clients. Lynne recognizes that the key to a successful
Lynne's Other Listings
Source: Minot Multiple Listing Service
MLS Number: 251616
APN: MI-28D72-010-005-1
- 1515 47th Loop
- 1519 47th Loop
- 4680 Unity Dr
- 5309 15th Ave SE
- 1735 Rivers Edge Dr SE
- 928 39th St SE
- 1001 70th St SE
- 2616 Valley St
- TBD E 2 & 52 Bypass
- 3704 45th St SE
- 3801 45th St SE
- 2 Green Way
- 2120 E Burdick Expy
- 2 Souris Ct
- 7515 Hwy 2 Unit 2nd Addition to the
- 7950 U S 2 Unit Lot 114
- 0 20th Ave & 17th St Unit HWY 2/52 BYPASS E FR
- 3409 Spruce Ln
- 204 17th St SE
- 3502 20th St SE
- 1710 13th St SE
- 1009 20th Ave SE
- 1835 Hiawatha St
- 1500-1502 35th Ave SE
- 3400 11th St SE
- 1825 5th St SE Unit 1
- 5 17th Ave SW Unit Furnished Basement Apt
- 21 1st Ave SE
- 505-705 Park St
- 110-150 39th Ave SE
- 150 41st Ave SE
- 1100 N Broadway
- 1201-1301 31st Ave SW
- 3100 14th St SW
- 1405 8th St NW
- 3015 16th St SW
- 3203-3241 8th St NE
- 3311 8th St NE
- 3321 7th St NE
- 1805 2nd Ave SW
Ask me questions while you tour the home.
